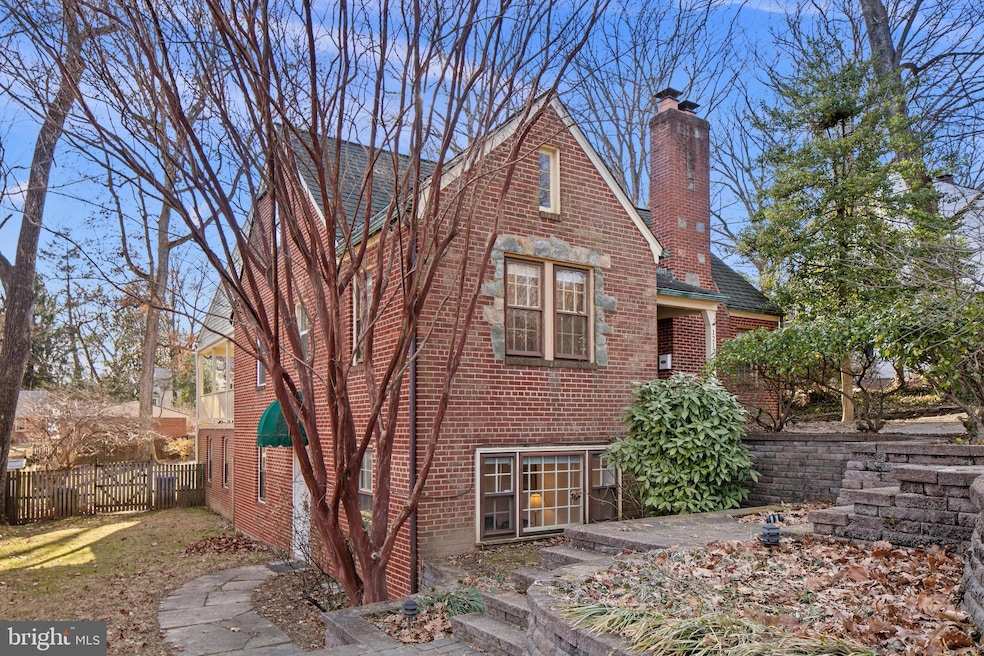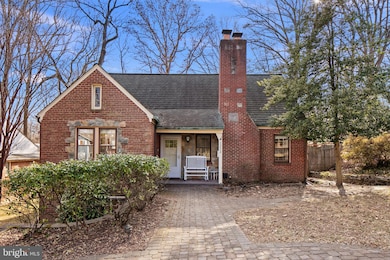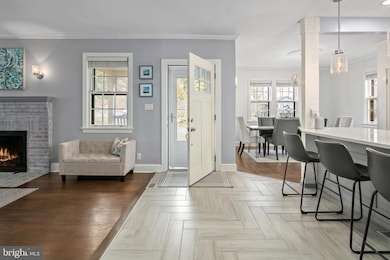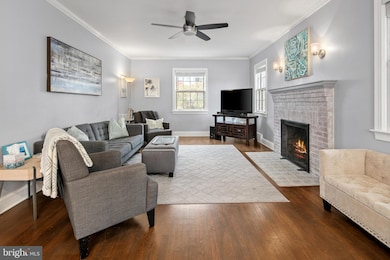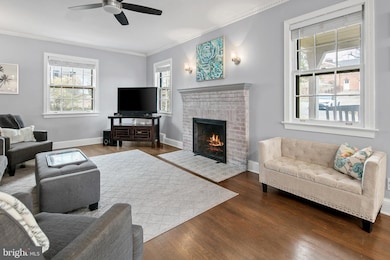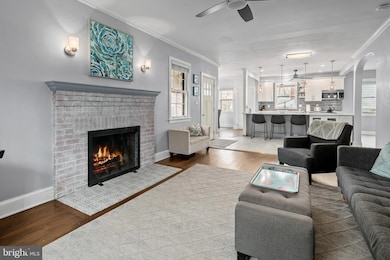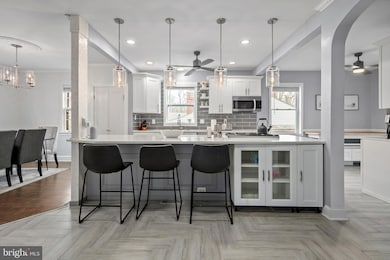
1212 Dale Dr Silver Spring, MD 20910
Estimated payment $6,968/month
Highlights
- View of Trees or Woods
- Cape Cod Architecture
- No HOA
- Woodlin Elementary School Rated A-
- 3 Fireplaces
- Forced Air Heating and Cooling System
About This Home
Welcome to 1212 Dale Drive, a charming brick Cape Cod home nestled in Woodside Park, near the heart of Silver Spring. This surprisingly expansive residence belies its cottage exterior. It offers 3,647 finished square feet and over 1400 sq ft of interior storage! Spanning 3 large levels, the home has five bedrooms, a den/nursery, and three bathrooms, providing ample space for everyone to enjoy their own private retreat. The open and renovated kitchen is perfect for cooking for loved ones or hosting a party. It seamlessly connects to the formal dining area, breakfast nook, and living room.
Step outside the kitchen to the covered porch to enjoy your morning coffee surrounded by serene wooded views. The huge backyard offers endless possibilities for outdoor activities and entertaining. Inside, cozy up by the fireplaces, or explore the versatile spaces ideal for home offices, homework, or creative endeavors.
The primary bedroom is on the main level and features a large walk-in closet and direct access to the patio, enhancing its private ambiance. A lovely room off the bedroom is perfect as a den, office, or nursery. Upstairs you will find two spacious bedrooms, a sitting or playroom, and a full bath. It has its own second HVAC zone.
Downstairs, you will find an amazing, versatile space complete with a large family room, two bedrooms, a bathroom, kitchenette, and a separate entrance with a mudroom - perfect for guests seeking a comfortable stay. The space works well as a mother-in-law suite or rentable rooms! Laundry and large storage rooms are also located downstairs.
Hardwood floors grace the home, adding elegance and warmth throughout. Parking is included, ensuring convenience. The layout effortlessly caters to hosting, from the inviting kitchen to the multiple patios. Major updates include renovations throughout most of the home - all 3 bathrooms, the kitchen, newer appliances, hot water heater and HVAC system.
In Q4 of this year, the county will build a new eight-foot wide shared use path for pedestrians approximately 1 mile of length along the north side of Dale Drive from Georgia Avenue (MD 97) to Colesville Road (US 29).
Located just over a mile from downtown Silver Spring - You will love the close proximity to all kinds of restaurants, shops, a farmers market, a ton of entertainment options from two movie theaters, a playhouse and a concert venue, plaza with different festivals and an ice skating rink, a brand new community aquatic center, a new food hall. There are a lot of high quality child care options nearby including three sought after preschools within walking distance. It is lovely walking around the beautiful Woodside Park neighborhood. Parks, playgrounds, hiking trails, and tennis courts are all within walking distance. Multiple grocery stores including Whole Foods within a five min drive. Enjoy this active and connected community with neighborhood events, including Oktoberfest, kids festivals, and wine tastings.
Home Details
Home Type
- Single Family
Est. Annual Taxes
- $11,618
Year Built
- Built in 1937
Lot Details
- 0.31 Acre Lot
- Property is zoned R60
Home Design
- Cape Cod Architecture
- Brick Exterior Construction
Interior Spaces
- Property has 3 Levels
- 3 Fireplaces
- Views of Woods
Kitchen
- Built-In Range
- Built-In Microwave
- Dishwasher
- Disposal
Bedrooms and Bathrooms
Laundry
- Dryer
- Washer
Partially Finished Basement
- Walk-Out Basement
- Exterior Basement Entry
- Natural lighting in basement
Parking
- 3 Parking Spaces
- 3 Driveway Spaces
- On-Street Parking
Outdoor Features
- Play Equipment
Utilities
- Forced Air Heating and Cooling System
- Natural Gas Water Heater
Community Details
- No Home Owners Association
- Woodside Park Subdivision
Listing and Financial Details
- Tax Lot 17
- Assessor Parcel Number 161301430413
Map
Home Values in the Area
Average Home Value in this Area
Tax History
| Year | Tax Paid | Tax Assessment Tax Assessment Total Assessment is a certain percentage of the fair market value that is determined by local assessors to be the total taxable value of land and additions on the property. | Land | Improvement |
|---|---|---|---|---|
| 2024 | $11,618 | $945,700 | $370,300 | $575,400 |
| 2023 | $9,831 | $865,267 | $0 | $0 |
| 2022 | $8,512 | $784,833 | $0 | $0 |
| 2021 | $7,525 | $704,400 | $370,300 | $334,100 |
| 2020 | $7,525 | $694,633 | $0 | $0 |
| 2019 | $7,381 | $684,867 | $0 | $0 |
| 2018 | $7,255 | $675,100 | $370,300 | $304,800 |
| 2017 | $7,949 | $664,233 | $0 | $0 |
| 2016 | $6,794 | $653,367 | $0 | $0 |
| 2015 | $6,794 | $642,500 | $0 | $0 |
| 2014 | $6,794 | $642,500 | $0 | $0 |
Property History
| Date | Event | Price | Change | Sq Ft Price |
|---|---|---|---|---|
| 04/09/2025 04/09/25 | Price Changed | $1,075,000 | -2.2% | $295 / Sq Ft |
| 03/18/2025 03/18/25 | For Sale | $1,099,000 | +46.5% | $301 / Sq Ft |
| 08/11/2017 08/11/17 | Sold | $750,000 | -1.3% | $238 / Sq Ft |
| 07/05/2017 07/05/17 | Pending | -- | -- | -- |
| 06/09/2017 06/09/17 | Price Changed | $760,000 | -3.2% | $241 / Sq Ft |
| 04/29/2017 04/29/17 | For Sale | $785,000 | 0.0% | $249 / Sq Ft |
| 08/04/2015 08/04/15 | Rented | $3,300 | 0.0% | -- |
| 08/04/2015 08/04/15 | Under Contract | -- | -- | -- |
| 07/17/2015 07/17/15 | For Rent | $3,300 | -- | -- |
Deed History
| Date | Type | Sale Price | Title Company |
|---|---|---|---|
| Deed | $750,000 | Kvs Title Llc | |
| Deed | -- | -- | |
| Deed | -- | -- | |
| Deed | -- | -- | |
| Deed | -- | -- |
Mortgage History
| Date | Status | Loan Amount | Loan Type |
|---|---|---|---|
| Open | $647,600 | New Conventional | |
| Previous Owner | $75,000 | Credit Line Revolving | |
| Previous Owner | $600,000 | New Conventional | |
| Previous Owner | $400,000 | Stand Alone Second |
Similar Homes in Silver Spring, MD
Source: Bright MLS
MLS Number: MDMC2167882
APN: 13-01430413
- 1200 Highland Dr
- 1202 Edgevale Rd
- 9014 Fairview Rd
- 9207 Summit Rd
- 9501 Columbia Blvd
- 507 Ellsworth Dr
- 8905 Georgia Ave
- 9001 Ottawa Place
- 9023 Ottawa Place
- 411 Pershing Dr
- 1705 Corwin Dr
- 9202 Worth Ave
- 700 Roeder Rd Unit 603
- 420 Greenbrier Dr
- 9704 Lorain Ave
- 1709 Leighton Wood Ln
- 605 Dartmouth Ave
- 1213 Forest Glen Rd
- 1320 Fenwick Ln Unit 403
- 1320 Fenwick Ln Unit 808
