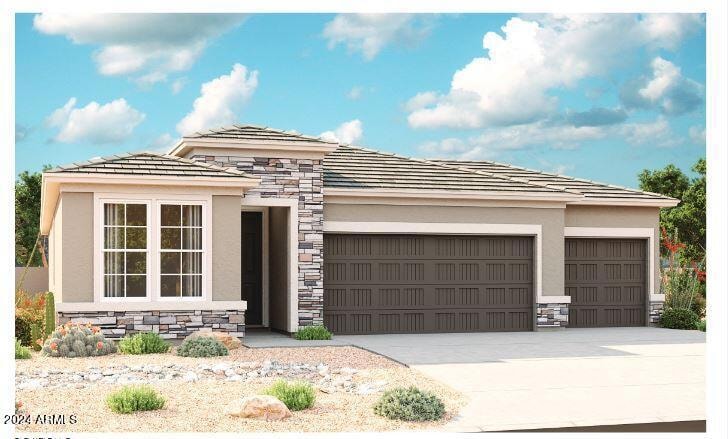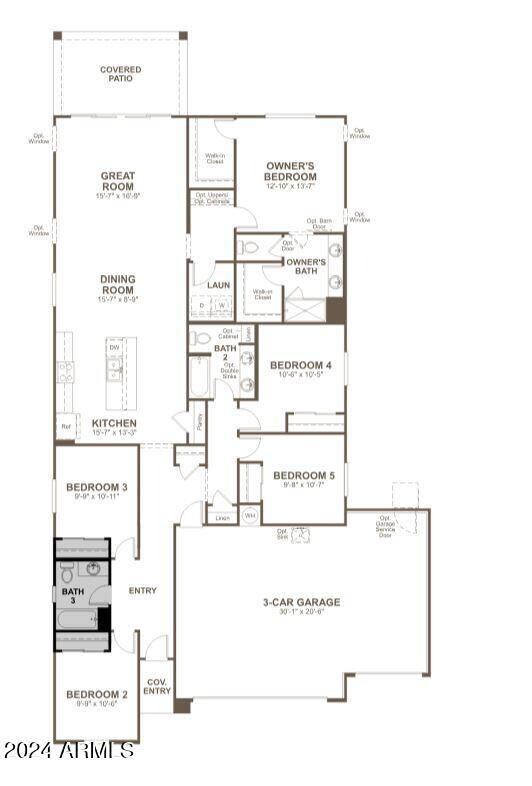
1212 E Vekol St Casa Grande, AZ 85122
Highlights
- Corner Lot
- Eat-In Kitchen
- Dual Vanity Sinks in Primary Bathroom
- 3 Car Direct Access Garage
- Double Pane Windows
- Patio
About This Home
As of February 2025The spacious and versatile Sapphire floor plan is sure to impress from the pavered driveway to the roomy covered patio. Upon entry, 2 bedrooms are conveniently situated on either side of a shared bathroom including cultured marble countertops with a square sink, upgraded faucet, and shower/tub combination. The large open concept living space is perfect for entertaining, the kitchen includes 42'' Regal White cabinets, quartz countertops, a large kitchen island, matte black cabinet hardware, GE electric stove, dishwasher, and microwave, upgraded matte black Antoni kitchen faucet and more! Enjoy the suns natural light through the large 4-panel center-meet sliding door in the great room, or relax in the primary suite complete with 2 walk-in closets, double sinks, private toilet room, and large shower. The laundry room is centrally located off of the great room. Bedrooms 4 and 5 are situated apart from the other bedrooms near a convenient 3rd bathroom including cultured marble countertops, double square sinks, linen shelving, and shower/tub combination.This 5 bedroom, 3 bathroom home boasts over 2,000 square feet of living space with beautiful 7x22 ravenna staggered tile, extra windows in the primary bedroom and great room, executive height vanities in the bathrooms, prewired for ceiling fans and pendant lights, and pre- plumbed with a soft water loop. The 3-car garage and aesthetic stone exterior give this home remarkable curb appeal! This Sapphire plan is situated on a premium corner lot close to schools and shopping! Estimated completion date is February 2025.
Home Details
Home Type
- Single Family
Est. Annual Taxes
- $318
Year Built
- Built in 2024
Lot Details
- 7,273 Sq Ft Lot
- Desert faces the front of the property
- Block Wall Fence
- Artificial Turf
- Corner Lot
- Sprinklers on Timer
HOA Fees
- $80 Monthly HOA Fees
Parking
- 3 Car Direct Access Garage
- Garage Door Opener
Home Design
- Wood Frame Construction
- Cellulose Insulation
- Tile Roof
- Stone Exterior Construction
- Stucco
Interior Spaces
- 2,040 Sq Ft Home
- 1-Story Property
- Ceiling height of 9 feet or more
- Double Pane Windows
- ENERGY STAR Qualified Windows with Low Emissivity
- Vinyl Clad Windows
- Tile Flooring
Kitchen
- Eat-In Kitchen
- Breakfast Bar
- Built-In Microwave
- Kitchen Island
Bedrooms and Bathrooms
- 5 Bedrooms
- 3 Bathrooms
- Dual Vanity Sinks in Primary Bathroom
Schools
- Ironwood Elementary School
- Cactus Middle School
- Vista Grande High School
Utilities
- Refrigerated Cooling System
- Zoned Heating
- Water Softener
- High Speed Internet
Additional Features
- No Interior Steps
- Patio
Listing and Financial Details
- Tax Lot 222
- Assessor Parcel Number 505-01-653
Community Details
Overview
- Association fees include ground maintenance
- City Property Mgmt Association, Phone Number (602) 437-4777
- Built by Richmond American
- Cottonwood Ranch Parcel F Subdivision, Sapphire Floorplan
- FHA/VA Approved Complex
Recreation
- Community Playground
- Bike Trail
Map
Home Values in the Area
Average Home Value in this Area
Property History
| Date | Event | Price | Change | Sq Ft Price |
|---|---|---|---|---|
| 02/03/2025 02/03/25 | Sold | $360,000 | -4.0% | $176 / Sq Ft |
| 11/09/2024 11/09/24 | Pending | -- | -- | -- |
| 10/14/2024 10/14/24 | For Sale | $374,995 | -- | $184 / Sq Ft |
Tax History
| Year | Tax Paid | Tax Assessment Tax Assessment Total Assessment is a certain percentage of the fair market value that is determined by local assessors to be the total taxable value of land and additions on the property. | Land | Improvement |
|---|---|---|---|---|
| 2025 | $318 | -- | -- | -- |
| 2024 | $322 | -- | -- | -- |
| 2023 | $326 | $4,443 | $4,443 | $0 |
| 2022 | $322 | $4,443 | $4,443 | $0 |
| 2021 | $331 | $4,739 | $0 | $0 |
| 2020 | $315 | $3,120 | $0 | $0 |
| 2019 | $302 | $3,120 | $0 | $0 |
| 2018 | $295 | $3,120 | $0 | $0 |
| 2017 | $288 | $3,400 | $0 | $0 |
| 2016 | $274 | $3,400 | $3,400 | $0 |
| 2014 | $248 | $1,600 | $1,600 | $0 |
Mortgage History
| Date | Status | Loan Amount | Loan Type |
|---|---|---|---|
| Open | $250,000 | New Conventional |
Deed History
| Date | Type | Sale Price | Title Company |
|---|---|---|---|
| Special Warranty Deed | $360,000 | Fidelity National Title Agency |
Similar Homes in Casa Grande, AZ
Source: Arizona Regional Multiple Listing Service (ARMLS)
MLS Number: 6770945
APN: 505-01-653
- 1211 E Jahns Dr
- 1236 E Silver Reef Dr
- 1203 E Judi St
- 1189 E Tyler Ln
- 1859 N Westfall Ln
- 1135 E Barrus Dr
- 1272 E Jahns Dr
- 1178 E Tyler Ln
- 1134 E Jahns Dr
- 1121 E Jahns Dr
- 1258 E Elaine St
- 1239 E Elaine St
- 1229 E Prickly Pear St
- 1250 E Eric Place
- 1009 E Shadow Ridge Rd Unit 1
- 1327 E Judi Dr
- 1115 E Tyler Ln
- 1745 N Terrace Cir
- 1350 E Racine Dr
- 1371 E Judi Dr

