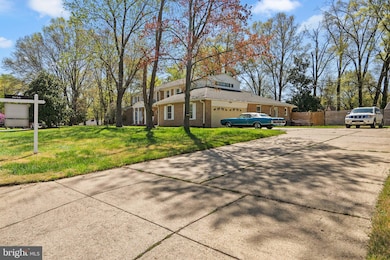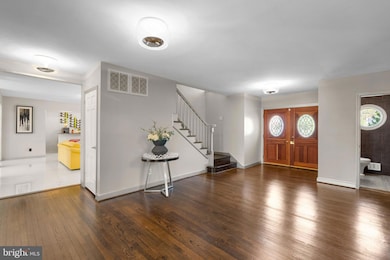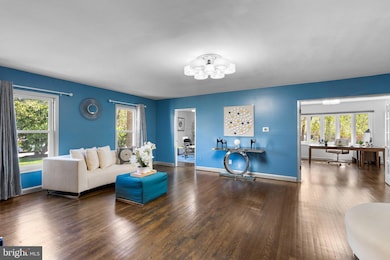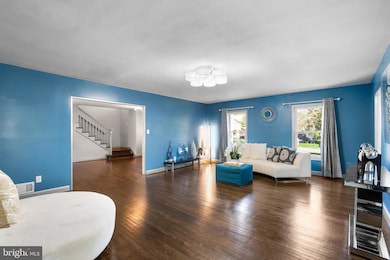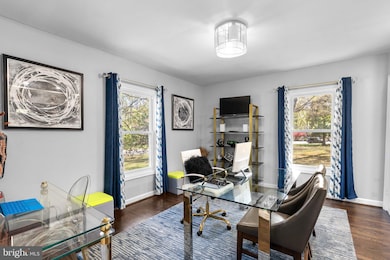
1212 Firth of Lorne Cir Fort Washington, MD 20744
Estimated payment $5,289/month
Highlights
- Popular Property
- Colonial Architecture
- Two Story Ceilings
- Newly Remodeled
- Wooded Lot
- Solid Hardwood Flooring
About This Home
Welcome to 1212 Firth of Lorne Cir, a stunning 5-bedroom, 3 full-bath, and 2 half-bath single-family home in the prestigious Tantallon on the Potomac community. Spanning an impressive 5,966 sq ft, this exceptional residence offers a perfect blend of elegance, comfort, and modern convenience.
Situated on a spacious double lot, this home boasts an inviting layout ideal for both everyday living and entertaining. The main level features a gourmet kitchen with an oversized island, seamlessly flowing into the living and dining areas. A main-level bedroom provides flexibility for guests or multi-generational living. Upstairs, two luxurious primary suites serve as private retreats, with the main suite featuring an expansive walk-in closet, a charming coffee bar, and a spa-like en-suite bath. The fenced backyard offers privacy and space for outdoor gatherings, while the large patio is perfect for relaxing or entertaining under the stars. Located just minutes from the Potomac River, golf courses, dining, and shopping, this home offers an unparalleled lifestyle in one of Fort Washington’s most sought-after neighborhoods. Don't miss this rare opportunity to own a remarkable home in Tantallon on the Potomac!
Home Details
Home Type
- Single Family
Est. Annual Taxes
- $9,886
Year Built
- Built in 1973 | Newly Remodeled
Lot Details
- 0.48 Acre Lot
- Open Space
- Cul-De-Sac
- Landscaped
- No Through Street
- Corner Lot
- Level Lot
- Wooded Lot
- Backs to Trees or Woods
- Back Yard Fenced, Front and Side Yard
- Property is in excellent condition
- Property is zoned RR
Parking
- 2 Car Detached Garage
- Side Facing Garage
Home Design
- Colonial Architecture
- Brick Exterior Construction
- Shingle Roof
Interior Spaces
- 5,966 Sq Ft Home
- Property has 2 Levels
- Wet Bar
- Central Vacuum
- Brick Wall or Ceiling
- Two Story Ceilings
- Ceiling Fan
- Recessed Lighting
- Double Pane Windows
- ENERGY STAR Qualified Windows
- Double Hung Windows
- Bay Window
- Double Door Entry
- French Doors
- Sliding Doors
Kitchen
- Built-In Oven
- Six Burner Stove
- Range Hood
- Built-In Microwave
- Ice Maker
- Dishwasher
- Stainless Steel Appliances
- Disposal
Flooring
- Solid Hardwood
- Tile or Brick
Bedrooms and Bathrooms
Laundry
- Dryer
- Washer
Home Security
- Storm Doors
- Flood Lights
Outdoor Features
- Exterior Lighting
- Outdoor Storage
- Rain Gutters
Utilities
- Forced Air Heating and Cooling System
- Natural Gas Water Heater
- Phone Available
- Cable TV Available
Listing and Financial Details
- Tax Lot 11
- Assessor Parcel Number 17050353722
Community Details
Overview
- No Home Owners Association
- Tantallon On The Potomac Subdivision
Recreation
- Community Pool
Map
Home Values in the Area
Average Home Value in this Area
Tax History
| Year | Tax Paid | Tax Assessment Tax Assessment Total Assessment is a certain percentage of the fair market value that is determined by local assessors to be the total taxable value of land and additions on the property. | Land | Improvement |
|---|---|---|---|---|
| 2024 | $9,248 | $665,300 | $178,300 | $487,000 |
| 2023 | $7,093 | $637,833 | $0 | $0 |
| 2022 | $8,557 | $610,367 | $0 | $0 |
| 2021 | $8,176 | $582,900 | $176,600 | $406,300 |
| 2020 | $8,104 | $578,100 | $0 | $0 |
| 2019 | $7,984 | $573,300 | $0 | $0 |
| 2018 | $7,821 | $568,500 | $201,600 | $366,900 |
| 2017 | $7,542 | $529,800 | $0 | $0 |
| 2016 | -- | $491,100 | $0 | $0 |
| 2015 | $9,654 | $452,400 | $0 | $0 |
| 2014 | $9,654 | $452,400 | $0 | $0 |
Property History
| Date | Event | Price | Change | Sq Ft Price |
|---|---|---|---|---|
| 04/17/2025 04/17/25 | For Sale | $799,900 | -- | $134 / Sq Ft |
Deed History
| Date | Type | Sale Price | Title Company |
|---|---|---|---|
| Deed | $370,000 | None Available | |
| Trustee Deed | $549,000 | None Available | |
| Deed | $75,000 | -- |
Mortgage History
| Date | Status | Loan Amount | Loan Type |
|---|---|---|---|
| Open | $99,000 | Credit Line Revolving | |
| Open | $467,949 | VA | |
| Previous Owner | $351,500 | Stand Alone Second | |
| Previous Owner | $351,500 | Stand Alone Second | |
| Previous Owner | $150,000 | Credit Line Revolving | |
| Previous Owner | $80,000 | Credit Line Revolving |
Similar Homes in Fort Washington, MD
Source: Bright MLS
MLS Number: MDPG2147064
APN: 05-0353722
- 1310 Swan Creek Rd
- 906 Othman Dr
- 1005 Sero Estates Dr
- 11501 Riverview Rd
- 11817 Tamer Ct
- 11710 Amer Ct
- 13205 Lenfant Dr
- 12004 Ishtar St
- 902 Emerald Dr
- 12817 Glasgow Ct
- 13101 Fort Washington Rd
- 913 Dewolfe Dr
- 13218 Lenfant Dr
- 224 Emerald Hill Dr
- 12807 Prestwick Dr
- 11009 Riverview Rd
- 8318 Felton Ln
- 102 E Swan Creek Rd
- 12208 Fort Washington Rd
- 836 Herbert Springs Rd


