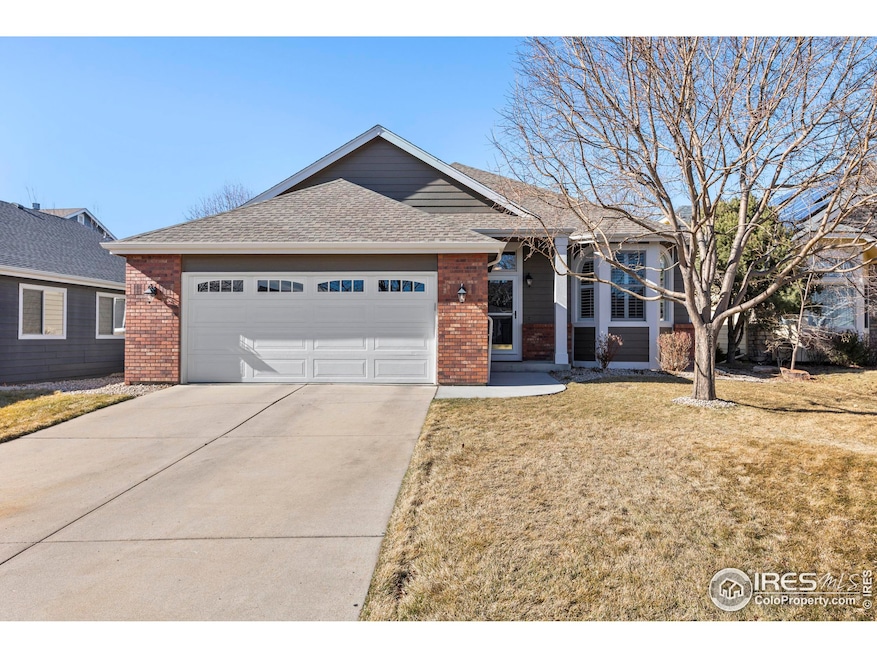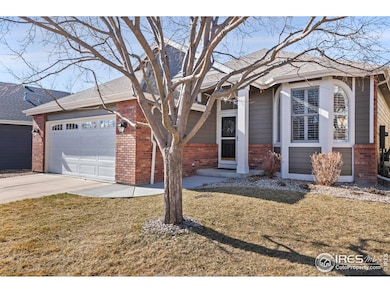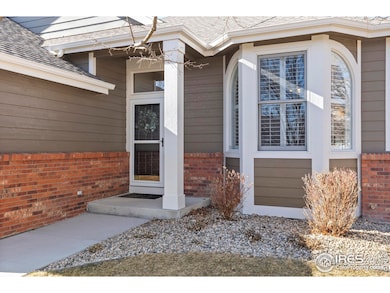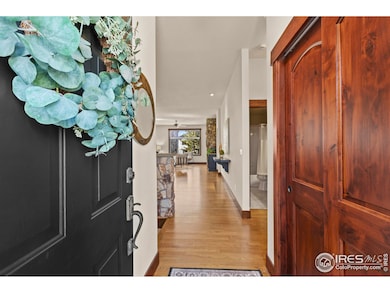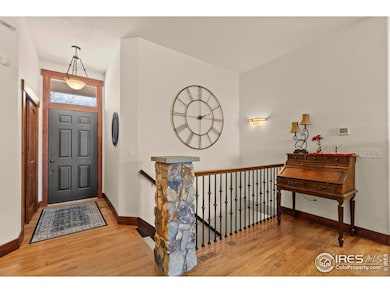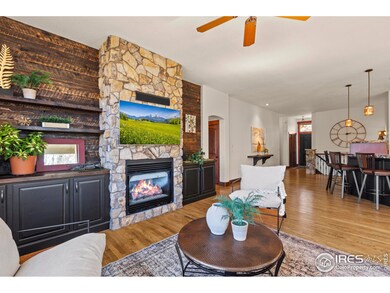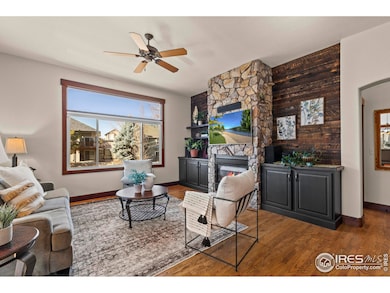
1212 Hawkeye Ct Fort Collins, CO 80525
Paragon Point NeighborhoodHighlights
- Open Floorplan
- Clubhouse
- Contemporary Architecture
- Werner Elementary School Rated A-
- Deck
- Cathedral Ceiling
About This Home
As of April 2025Welcome to 1212 Hawkeye Ct, a stunning ranch-style home nestled in a quiet cul-de-sac in desired Paragon Point. This beautifully maintained home features 10 ft ceilings, gorgeous wood floors throughout the main floor. This open floor plan is perfect for modern living and entertaining. The spacious updated kitchen boasts an induction stovetop, ideal for precision cooking, while the inviting living areas are flooded with natural light. The finished daylight basement offers additional space to relax and entertain, complete with a wet bar and pool table-ready for game nights and gatherings! Recent updates include a brand-new water heater, Newer roof, exterior paint, recent furnace service with a clean bill of health, radon system, new windows in the kitchen, living room, and primary bedroom, ensuring comfort and efficiency. The community features include pickleball/tennis courts, walking trails, pond, and plenty of natural open space. Don't miss this incredible home-schedule your showing today!
Home Details
Home Type
- Single Family
Est. Annual Taxes
- $3,433
Year Built
- Built in 1995
Lot Details
- 6,575 Sq Ft Lot
- Open Space
- Cul-De-Sac
- South Facing Home
- Fenced
- Level Lot
- Sprinkler System
HOA Fees
- $152 Monthly HOA Fees
Parking
- 2 Car Attached Garage
Home Design
- Contemporary Architecture
- Brick Veneer
- Wood Frame Construction
- Composition Roof
- Retrofit for Radon
Interior Spaces
- 2,868 Sq Ft Home
- 1-Story Property
- Open Floorplan
- Wet Bar
- Bar Fridge
- Cathedral Ceiling
- Gas Fireplace
- Double Pane Windows
- Window Treatments
- Bay Window
- Panel Doors
- Family Room
- Living Room with Fireplace
- Natural lighting in basement
Kitchen
- Eat-In Kitchen
- Electric Oven or Range
- Microwave
- Dishwasher
- Kitchen Island
Flooring
- Wood
- Carpet
Bedrooms and Bathrooms
- 3 Bedrooms
- Walk-In Closet
- Primary Bathroom is a Full Bathroom
- Primary bathroom on main floor
- Bathtub and Shower Combination in Primary Bathroom
- Walk-in Shower
Laundry
- Laundry on main level
- Dryer
- Washer
Schools
- Werner Elementary School
- Preston Middle School
- Fossil Ridge High School
Utilities
- Humidity Control
- Forced Air Heating and Cooling System
- Cable TV Available
Additional Features
- Energy-Efficient HVAC
- Deck
Listing and Financial Details
- Assessor Parcel Number R1392018
Community Details
Overview
- Association fees include common amenities, trash
- Paragon Point Subdivision
Amenities
- Clubhouse
Recreation
- Tennis Courts
- Community Pool
- Park
Map
Home Values in the Area
Average Home Value in this Area
Property History
| Date | Event | Price | Change | Sq Ft Price |
|---|---|---|---|---|
| 04/14/2025 04/14/25 | Sold | $722,500 | -1.7% | $252 / Sq Ft |
| 03/06/2025 03/06/25 | For Sale | $735,000 | +129.7% | $256 / Sq Ft |
| 01/28/2019 01/28/19 | Off Market | $320,000 | -- | -- |
| 06/26/2012 06/26/12 | Sold | $320,000 | 0.0% | $105 / Sq Ft |
| 05/27/2012 05/27/12 | Pending | -- | -- | -- |
| 04/30/2012 04/30/12 | For Sale | $320,000 | -- | $105 / Sq Ft |
Tax History
| Year | Tax Paid | Tax Assessment Tax Assessment Total Assessment is a certain percentage of the fair market value that is determined by local assessors to be the total taxable value of land and additions on the property. | Land | Improvement |
|---|---|---|---|---|
| 2025 | $3,271 | $45,514 | $11,243 | $34,271 |
| 2024 | $3,271 | $45,514 | $11,243 | $34,271 |
| 2022 | $3,209 | $33,284 | $5,206 | $28,078 |
| 2021 | $3,245 | $34,241 | $5,355 | $28,886 |
| 2020 | $2,794 | $29,236 | $5,355 | $23,881 |
| 2019 | $2,805 | $29,236 | $5,355 | $23,881 |
| 2018 | $2,597 | $27,886 | $5,393 | $22,493 |
| 2017 | $2,589 | $27,886 | $5,393 | $22,493 |
| 2016 | $2,497 | $26,769 | $5,962 | $20,807 |
| 2015 | $2,479 | $26,770 | $5,960 | $20,810 |
| 2014 | $2,351 | $25,220 | $5,960 | $19,260 |
Mortgage History
| Date | Status | Loan Amount | Loan Type |
|---|---|---|---|
| Previous Owner | $245,000 | Credit Line Revolving | |
| Previous Owner | $111,500 | Credit Line Revolving | |
| Previous Owner | $163,000 | Adjustable Rate Mortgage/ARM | |
| Previous Owner | $95,000 | Credit Line Revolving | |
| Previous Owner | $156,680 | New Conventional | |
| Previous Owner | $40,000 | Credit Line Revolving | |
| Previous Owner | $172,000 | Purchase Money Mortgage | |
| Previous Owner | $125,950 | No Value Available | |
| Closed | $21,500 | No Value Available |
Deed History
| Date | Type | Sale Price | Title Company |
|---|---|---|---|
| Warranty Deed | $722,500 | None Listed On Document | |
| Warranty Deed | $320,000 | Tggt | |
| Warranty Deed | $215,000 | -- | |
| Corporate Deed | $179,935 | Land Title | |
| Warranty Deed | $1,700,000 | -- |
Similar Homes in Fort Collins, CO
Source: IRES MLS
MLS Number: 1027831
APN: 86073-16-027
- 1224 Hawkeye Ct
- 6401 Finch Ct
- 6609 Antigua Dr Unit 24
- 6621 Antigua Dr Unit 3
- 6702 Antigua Dr Unit 49
- 6720 Antigua Dr Unit 47
- 6720 Antigua Dr
- 6714 Antigua Dr Unit 38
- 6449 Edgeware St
- 0 Antigua Dr
- 821 Courtenay Cir
- 820 Courtenay Cir
- 6815 Antigua Dr Unit 78
- 6815 Antigua Dr Unit 76
- 6260 Buchanan St
- 1236 Paragon Place
- 1215 Basseterre Place
- 801 Westbourn Ct
- 1318 Paragon Place
- 918 Benson Ln
