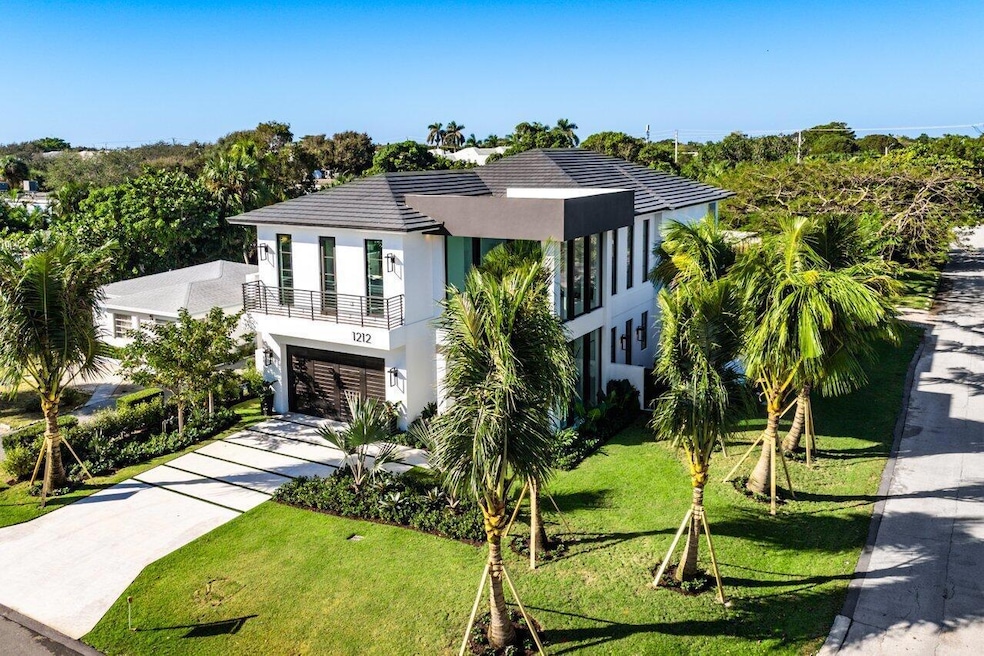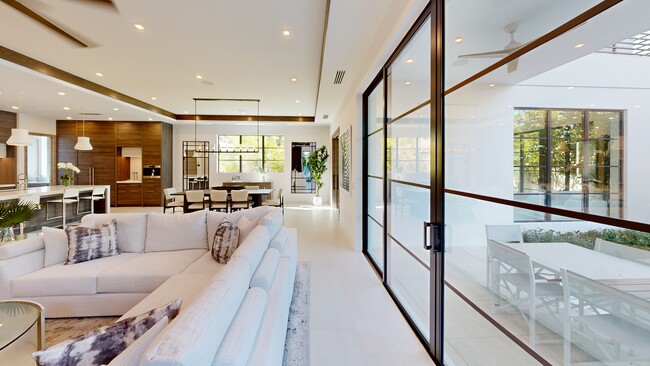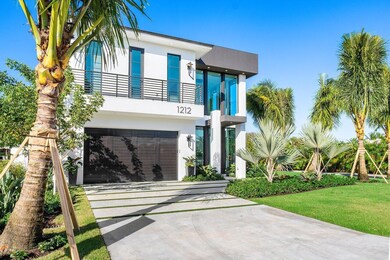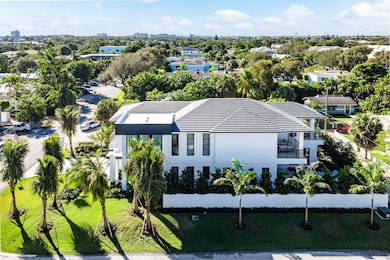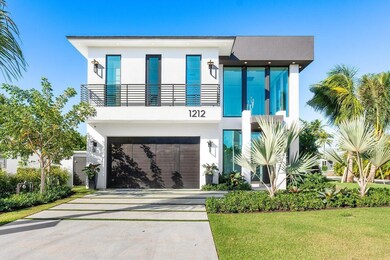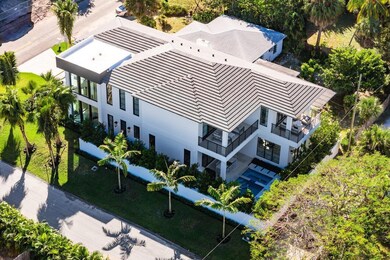
1212 NE 8th Ave Delray Beach, FL 33483
Seacrest NeighborhoodEstimated payment $28,388/month
Highlights
- Home Theater
- In Ground Spa
- Wood Flooring
- New Construction
- Vaulted Ceiling
- Loft
About This Home
Juniper House, 1212 NE 8th Ave in Delray Beach; the complete turn-key experience in Delray Beach's coveted Palm Trail neighborhood. Inspired by the enduring strength and beauty of the Juniper tree, Juniper House by Stamm Development Group. This spacious 4-bedroom, 5-bathroom, single-family home with an additional flex room, offers 5,569 total square feet of luxurious living. Seamlessly blending modern design with the area's beloved coastal charm, Ava Gray Interiors has designed a stunning home furniture package, meticulously curated to include elegant and stylistic pieces for every room.
Open House Schedule
-
Saturday, April 26, 202512:00 to 3:00 pm4/26/2025 12:00:00 PM +00:004/26/2025 3:00:00 PM +00:00Add to Calendar
-
Sunday, April 27, 202512:00 to 3:00 pm4/27/2025 12:00:00 PM +00:004/27/2025 3:00:00 PM +00:00Add to Calendar
Home Details
Home Type
- Single Family
Est. Annual Taxes
- $12,805
Year Built
- Built in 2024 | New Construction
Lot Details
- 7,427 Sq Ft Lot
- Sprinkler System
- Property is zoned RL
Parking
- 2 Car Attached Garage
- Garage Door Opener
- Driveway
Home Design
- Built-Up Roof
Interior Spaces
- 4,352 Sq Ft Home
- 2-Story Property
- Elevator
- Wet Bar
- Bar
- Vaulted Ceiling
- Ceiling Fan
- Fireplace
- Sliding Windows
- Casement Windows
- Great Room
- Formal Dining Room
- Home Theater
- Den
- Loft
- Pool Views
- Impact Glass
Kitchen
- Eat-In Kitchen
- Gas Range
- Microwave
- Ice Maker
- Dishwasher
- Disposal
Flooring
- Wood
- Tile
Bedrooms and Bathrooms
- 4 Bedrooms
- Closet Cabinetry
- Walk-In Closet
- 5 Full Bathrooms
- Dual Sinks
- Separate Shower in Primary Bathroom
Laundry
- Laundry Room
- Dryer
- Washer
- Laundry Tub
Pool
- In Ground Spa
- Gunite Pool
- Saltwater Pool
Outdoor Features
- Patio
- Outdoor Grill
Utilities
- Zoned Heating and Cooling
- Gas Water Heater
- Cable TV Available
Community Details
- Kenmont Subdivision, Juniper House Floorplan
Listing and Financial Details
- Assessor Parcel Number 12434609080020130
- Seller Considering Concessions
Map
Home Values in the Area
Average Home Value in this Area
Tax History
| Year | Tax Paid | Tax Assessment Tax Assessment Total Assessment is a certain percentage of the fair market value that is determined by local assessors to be the total taxable value of land and additions on the property. | Land | Improvement |
|---|---|---|---|---|
| 2024 | $12,842 | $703,620 | -- | -- |
| 2023 | $13,080 | $677,560 | $677,560 | $0 |
| 2022 | $12,102 | $608,882 | $0 | $0 |
| 2021 | $1,030 | $80,552 | $0 | $0 |
| 2020 | $891 | $79,440 | $0 | $0 |
| 2019 | $866 | $77,654 | $0 | $0 |
| 2018 | $808 | $76,206 | $0 | $0 |
| 2017 | $794 | $74,639 | $0 | $0 |
| 2016 | $803 | $73,104 | $0 | $0 |
| 2015 | $827 | $72,596 | $0 | $0 |
| 2014 | $837 | $72,020 | $0 | $0 |
Property History
| Date | Event | Price | Change | Sq Ft Price |
|---|---|---|---|---|
| 03/25/2025 03/25/25 | Price Changed | $4,895,000 | -2.0% | $1,125 / Sq Ft |
| 01/08/2025 01/08/25 | Price Changed | $4,995,000 | -3.8% | $1,148 / Sq Ft |
| 12/03/2024 12/03/24 | Price Changed | $5,195,000 | -1.9% | $1,194 / Sq Ft |
| 09/16/2024 09/16/24 | For Sale | $5,295,000 | +714.6% | $1,217 / Sq Ft |
| 12/01/2021 12/01/21 | Sold | $650,000 | -10.3% | $455 / Sq Ft |
| 11/01/2021 11/01/21 | Pending | -- | -- | -- |
| 06/16/2021 06/16/21 | For Sale | $725,000 | +69.0% | $508 / Sq Ft |
| 02/08/2021 02/08/21 | Sold | $429,000 | 0.0% | $300 / Sq Ft |
| 02/05/2021 02/05/21 | For Sale | $429,000 | -- | $300 / Sq Ft |
Deed History
| Date | Type | Sale Price | Title Company |
|---|---|---|---|
| Warranty Deed | $750,000 | All Country Title | |
| Warranty Deed | $650,000 | Attorney | |
| Warranty Deed | $429,000 | Independence Ttl Ins Agcy In | |
| Interfamily Deed Transfer | -- | -- | |
| Warranty Deed | -- | -- | |
| Warranty Deed | $57,300 | -- |
Mortgage History
| Date | Status | Loan Amount | Loan Type |
|---|---|---|---|
| Open | $2,862,239 | Credit Line Revolving | |
| Previous Owner | $500,000 | Future Advance Clause Open End Mortgage | |
| Previous Owner | $161,000 | Unknown |
About the Listing Agent

A native of Boca Raton, John Hackett currently spearheads SDG|RE as Managing Director and qualifying Broker of Record. With 25 years of experience in development sales, commercial real estate and luxury residential real estate sales and marketing across South Florida, there are few real estate professionals that can match John’s knowledge of the many faces of the real estate business.
From recruiting top-performing agents and advancing them through all phases of business growth, to
John's Other Listings
Source: BeachesMLS
MLS Number: R11021210
APN: 12-43-46-09-08-002-0130
- 800 Bond Way
- 801 Bond Way
- 1010 NE 8th Ave Unit 8B
- 1136 NE 9th Ave
- 1001 NE 8th Ave Unit 209
- 1001 NE 8th Ave Unit 112
- 718 S Lake Ave
- 929 NE 8th Ave
- 923 NE 8th Ave
- 917 NE 8th Ave
- 723 S Lake Ave
- 1200 Palm Trail Unit B
- 1202 Palm Trail Unit 3
- 1405 N Federal Hwy
- 905 NE 6th Ave
- 718 Lake Ave N
- 1216 Palm Trail
- 265 NE 13th St
- 814 Palm Trail
- 812 Palm Trail
