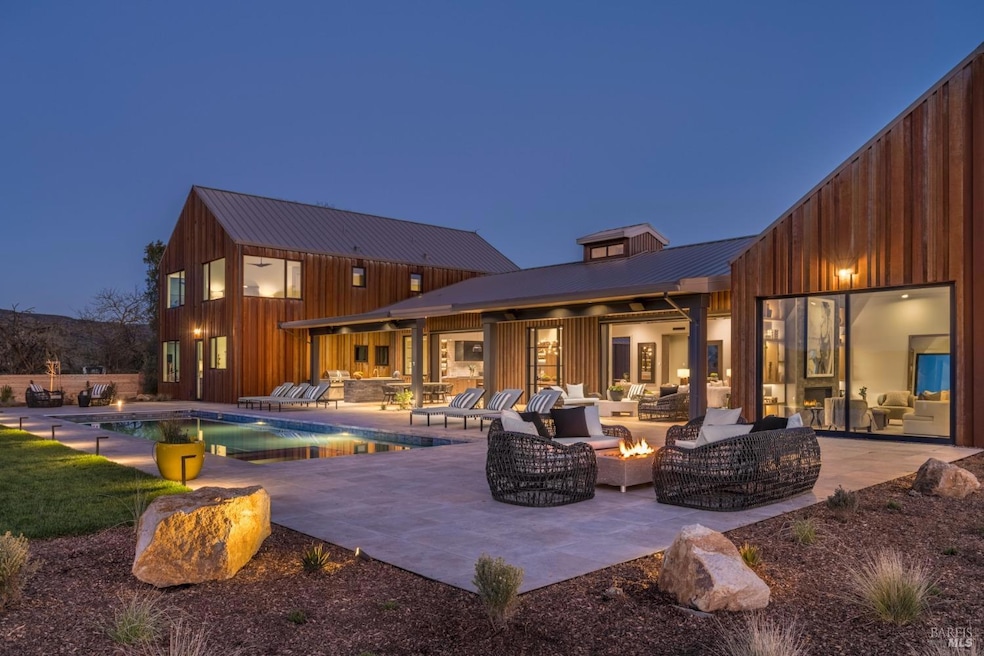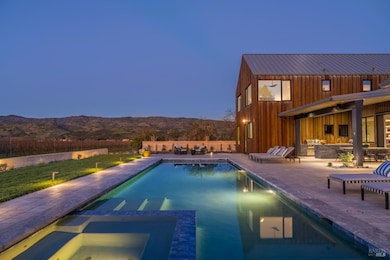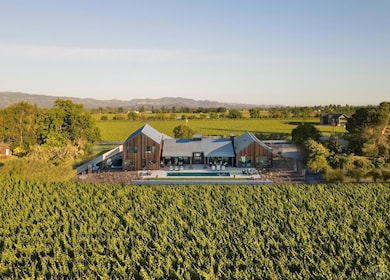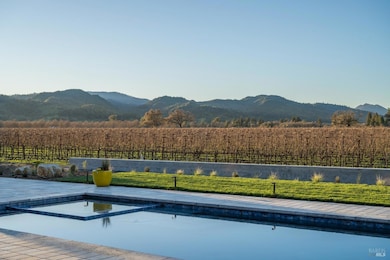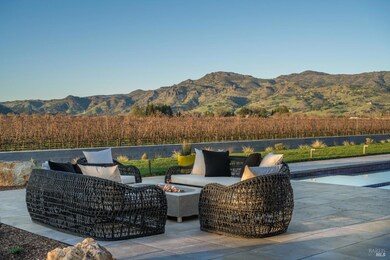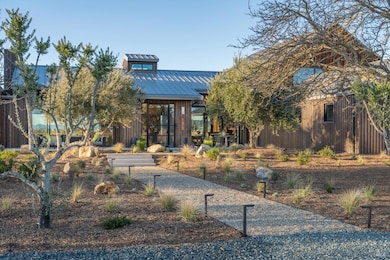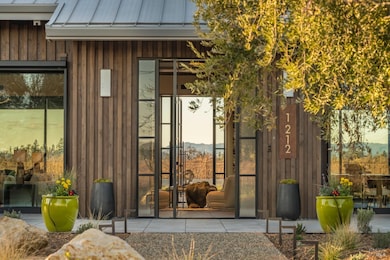
Estimated payment $58,548/month
Highlights
- Wine Cellar
- Heated Pool and Spa
- Vineyard View
- Home Theater
- Built-In Freezer
- Fireplace in Primary Bedroom
About This Home
This newly completed home by NOVA Designs + Builds, offers breathtaking views of serene vineyards, Stag's Leap, the Mayacama Mountains and Mt. St. Helena. Thoughtfully designed for seamless daily living and grand entertaining, the centerpiece is a lofty great room with warm, sophisticated tones throughout. Pocketing glass doors provide uninterrupted views and a seamless indoor-outdoor connection. Outside, a covered dining area, outdoor kitchen, and lounge spaces surround a pool framed by landscaping and vineyards. The luxurious primary suite includes a bedroom overlooking the pool and vineyards, a spa-like bath with a steam shower and soaking tub, a large walk-in closet, a gym, and an office. A second main-level primary suite adds flexibility and comfort for guests, while four upstairs guest bedrooms offer picturesque Napa Valley views. Ideally located near Yountville, famed for its world-class dining, art, and boutique shopping. Enjoy close proximity to Downtown Napa, and approximately a 1 hour drive to San Francisco.
Home Details
Home Type
- Single Family
Est. Annual Taxes
- $33,139
Year Built
- Built in 2025
Lot Details
- 1.12 Acre Lot
- Security Fence
- Private Lot
- Low Maintenance Yard
Parking
- 3 Car Attached Garage
Property Views
- Vineyard
- Mountain
- Hills
- Valley
Home Design
- Slab Foundation
- Metal Roof
- Metal Siding
- Metal Construction or Metal Frame
Interior Spaces
- 7,218 Sq Ft Home
- 2-Story Property
- Wet Bar
- Beamed Ceilings
- Cathedral Ceiling
- 2 Fireplaces
- Fireplace With Gas Starter
- Wine Cellar
- Great Room
- Family Room Off Kitchen
- Living Room with Attached Deck
- Open Floorplan
- Dining Room
- Home Theater
Kitchen
- Butlers Pantry
- Built-In Gas Oven
- Built-In Gas Range
- Range Hood
- Built-In Freezer
- Built-In Refrigerator
- Dishwasher
- Kitchen Island
- Ceramic Countertops
Flooring
- Wood
- Radiant Floor
Bedrooms and Bathrooms
- 6 Bedrooms
- Primary Bedroom on Main
- Fireplace in Primary Bedroom
- Walk-In Closet
- Bathroom on Main Level
- Stone Bathroom Countertops
- Tile Bathroom Countertop
- Bathtub with Shower
- Separate Shower
- Window or Skylight in Bathroom
Laundry
- Laundry Room
- Washer and Dryer Hookup
Home Security
- Security Gate
- Front Gate
Pool
- Heated Pool and Spa
- Gas Heated Pool
- Pool Cover
Outdoor Features
- Fire Pit
- Built-In Barbecue
Utilities
- Central Air
- Radiant Heating System
- Propane
- Well
- Engineered Septic
- Septic System
Community Details
- Built by NOVA Designs + Builds
Listing and Financial Details
- Assessor Parcel Number 036-150-013-000
Map
Home Values in the Area
Average Home Value in this Area
Tax History
| Year | Tax Paid | Tax Assessment Tax Assessment Total Assessment is a certain percentage of the fair market value that is determined by local assessors to be the total taxable value of land and additions on the property. | Land | Improvement |
|---|---|---|---|---|
| 2023 | $33,139 | $1,976,760 | $1,976,760 | $0 |
| 2022 | $21,395 | $1,938,000 | $1,938,000 | $0 |
| 2021 | $21,076 | $1,900,000 | $1,900,000 | $0 |
| 2020 | $10,316 | $925,000 | $900,000 | $25,000 |
| 2019 | $4,851 | $438,997 | $337,695 | $101,302 |
| 2018 | $4,804 | $430,390 | $331,074 | $99,316 |
| 2017 | $4,726 | $421,952 | $324,583 | $97,369 |
| 2016 | $4,675 | $413,679 | $318,219 | $95,460 |
| 2015 | $4,401 | $407,467 | $313,440 | $94,027 |
| 2014 | $4,337 | $399,487 | $307,301 | $92,186 |
Property History
| Date | Event | Price | Change | Sq Ft Price |
|---|---|---|---|---|
| 04/04/2025 04/04/25 | Price Changed | $9,995,000 | -4.8% | $1,385 / Sq Ft |
| 01/28/2025 01/28/25 | For Sale | $10,495,000 | +452.4% | $1,454 / Sq Ft |
| 11/16/2020 11/16/20 | Sold | $1,900,000 | 0.0% | $39 / Sq Ft |
| 11/10/2020 11/10/20 | Pending | -- | -- | -- |
| 10/27/2020 10/27/20 | For Sale | $1,900,000 | -- | $39 / Sq Ft |
Deed History
| Date | Type | Sale Price | Title Company |
|---|---|---|---|
| Grant Deed | -- | Placer Title Company | |
| Interfamily Deed Transfer | -- | None Available | |
| Interfamily Deed Transfer | -- | None Available | |
| Interfamily Deed Transfer | -- | -- | |
| Interfamily Deed Transfer | -- | -- | |
| Interfamily Deed Transfer | -- | -- |
Mortgage History
| Date | Status | Loan Amount | Loan Type |
|---|---|---|---|
| Closed | $5,750,000 | Construction | |
| Closed | $950,000 | New Conventional | |
| Previous Owner | $20,000 | Credit Line Revolving |
Similar Homes in Napa, CA
Source: Bay Area Real Estate Information Services (BAREIS)
MLS Number: 325003513
APN: 036-150-013
- 55 Hunter Ranch Rd
- 5444 Trubody Ln
- 4501 Jefferson St
- 4485 Moffitt Dr
- 4465 Meadowlark Dr
- 514 Cherry Ln
- 206 Daisy Dr
- 304 Ginger Way
- 303 Robert Way
- 314 Mark Way
- 11 Marsala Way
- 4410 Jefferson Ct
- 4078 Encina Dr
- 4171 Silverado Trail
- 18 Hacienda Dr
- 1 Hacienda Dr
- 46 Hacienda Dr
- 1583 Virginia Way
- 1076 Orchard Ave
- 5274 Silverado Trail
