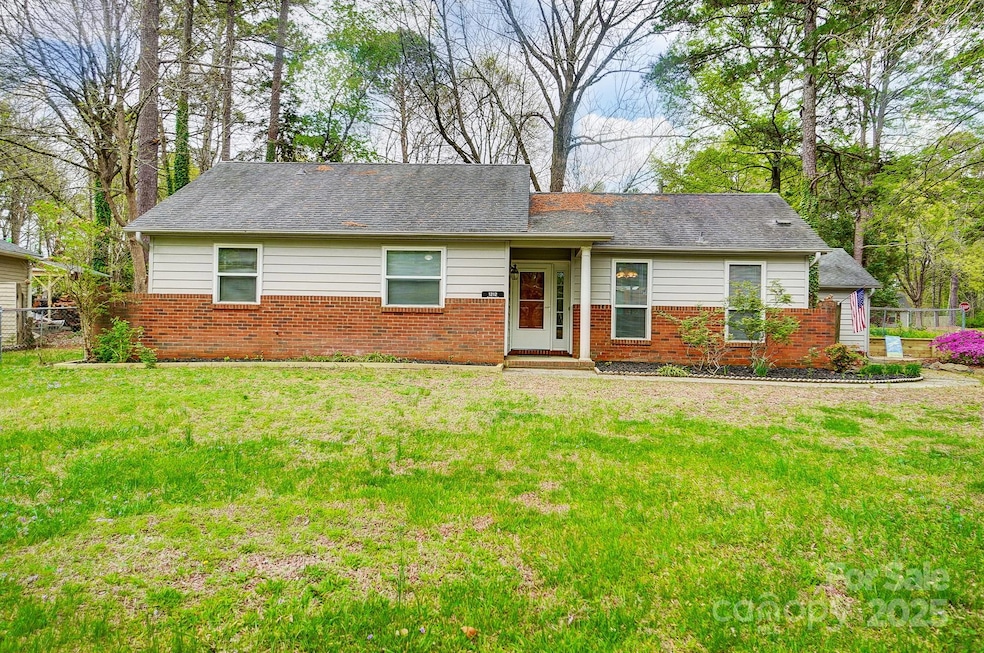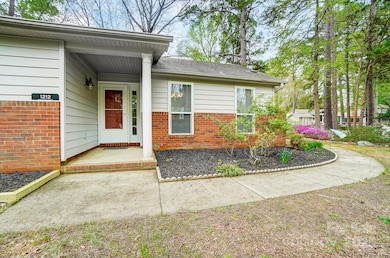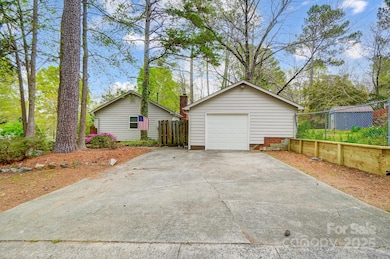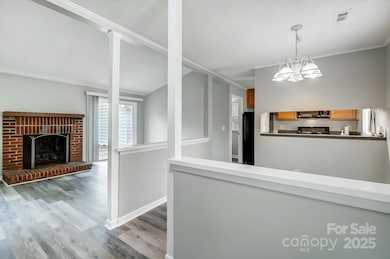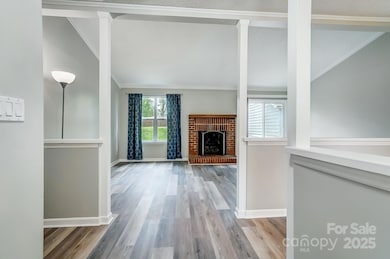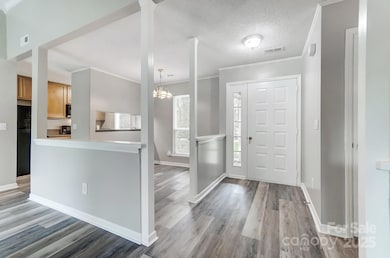
1212 Robinhood Cir Charlotte, NC 28227
Becton Park NeighborhoodEstimated payment $2,028/month
Highlights
- Open Floorplan
- Corner Lot
- Fireplace
- Ranch Style House
- 1 Car Detached Garage
- Patio
About This Home
This charming, updated ranch home sits on a spacious corner lot. Three bedrooms, two full baths, and a detached one-car garage. New flooring and modern updates. The living room features a vaulted ceiling and a cozy wood fireplace, all part of an inviting open floor plan. Galley kitchen with all appliances included, with easy access to the dining area. The primary bedroom has a large closet and an updated bath. Two additional generous bedrooms and an updated full bath. The private backyard is ideal for outdoor living, featuring a spacious patio that extends from the living room. The one-car detached garage offers plenty of space and additional storage or a workshop. This home is a perfect blend of comfort, space, and convenience. NO HOA. Offering $6000 Buyer Credit.
Listing Agent
The J Bouvier Real Estate Group LLC Brokerage Email: jenn@teambouvier.com License #240686
Co-Listing Agent
The J Bouvier Real Estate Group LLC Brokerage Email: jenn@teambouvier.com License #285989
Home Details
Home Type
- Single Family
Est. Annual Taxes
- $1,743
Year Built
- Built in 1981
Lot Details
- Partially Fenced Property
- Corner Lot
- Property is zoned N1-A
Parking
- 1 Car Detached Garage
- Driveway
- 2 Open Parking Spaces
Home Design
- Ranch Style House
- Brick Exterior Construction
- Slab Foundation
- Vinyl Siding
Interior Spaces
- 1,212 Sq Ft Home
- Open Floorplan
- Fireplace
- Insulated Windows
- Vinyl Flooring
Kitchen
- Electric Range
- Microwave
- Dishwasher
- Disposal
Bedrooms and Bathrooms
- 3 Main Level Bedrooms
- 2 Full Bathrooms
Outdoor Features
- Patio
- Shed
Schools
- Albemarle Road Elementary And Middle School
- Independence High School
Utilities
- Central Air
- Heat Pump System
- Cable TV Available
Listing and Financial Details
- Assessor Parcel Number 109-201-38
Map
Home Values in the Area
Average Home Value in this Area
Tax History
| Year | Tax Paid | Tax Assessment Tax Assessment Total Assessment is a certain percentage of the fair market value that is determined by local assessors to be the total taxable value of land and additions on the property. | Land | Improvement |
|---|---|---|---|---|
| 2023 | $1,743 | $209,900 | $52,000 | $157,900 |
| 2022 | $1,544 | $147,000 | $38,000 | $109,000 |
| 2021 | $1,533 | $147,000 | $38,000 | $109,000 |
| 2020 | $1,526 | $147,000 | $38,000 | $109,000 |
| 2019 | $1,510 | $147,000 | $38,000 | $109,000 |
| 2018 | $1,464 | $106,000 | $30,000 | $76,000 |
| 2017 | $1,435 | $106,000 | $30,000 | $76,000 |
| 2016 | $1,426 | $106,000 | $30,000 | $76,000 |
| 2015 | $1,414 | $106,000 | $30,000 | $76,000 |
| 2014 | $1,544 | $115,400 | $30,000 | $85,400 |
Property History
| Date | Event | Price | Change | Sq Ft Price |
|---|---|---|---|---|
| 04/24/2025 04/24/25 | Price Changed | $338,000 | -0.6% | $279 / Sq Ft |
| 04/04/2025 04/04/25 | For Sale | $340,000 | -- | $281 / Sq Ft |
Deed History
| Date | Type | Sale Price | Title Company |
|---|---|---|---|
| Deed | -- | -- |
Mortgage History
| Date | Status | Loan Amount | Loan Type |
|---|---|---|---|
| Open | $45,000 | Credit Line Revolving |
Similar Homes in Charlotte, NC
Source: Canopy MLS (Canopy Realtor® Association)
MLS Number: 4242145
APN: 109-201-38
- 1212 Robinhood Cir
- 1201 Robinhood Cir
- 1235 Robinhood Cir
- 5304 Split Oak Dr
- 7704 Cedar Bluff Ln
- 5404 Maplewood Ln
- 8101 Coxwood Ct
- 5012 Rolling Oak Ln
- 7138 Stonington Ln
- 7140 Stonington Ln
- 7905 Quail Field Dr
- 5016 Chestnut Lake Dr
- 7415 Mystic Ln
- 8322 Summerglen Cir
- 1034 Dooley Dr
- 7407 Mystic Ln
- 7151 Stonington Ln
- 1032 Dooley Dr
- 7005 Stonington Ln
- 1026 Dooley Dr
