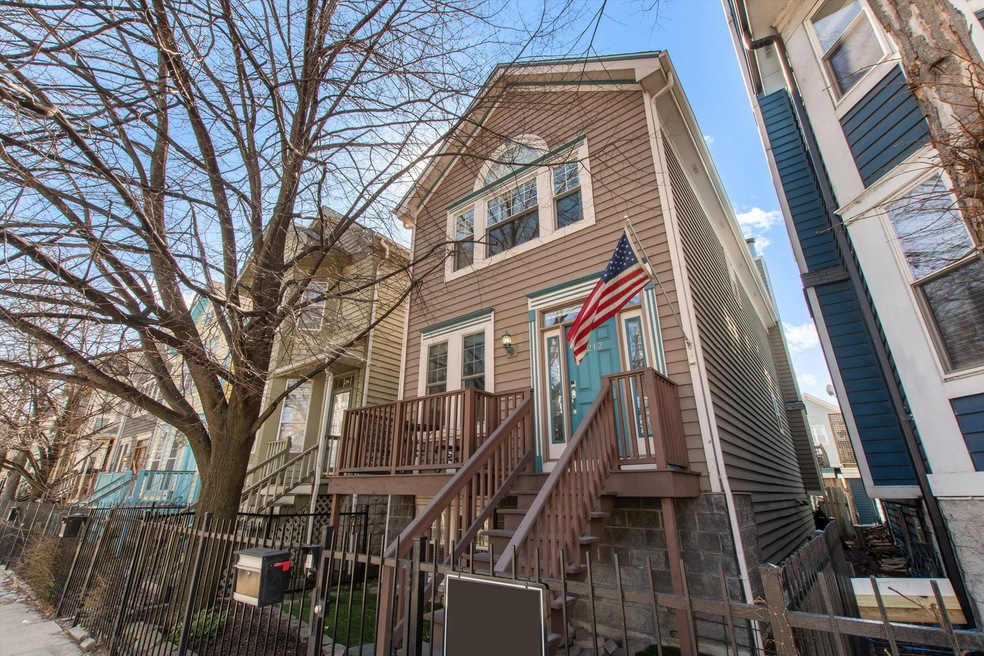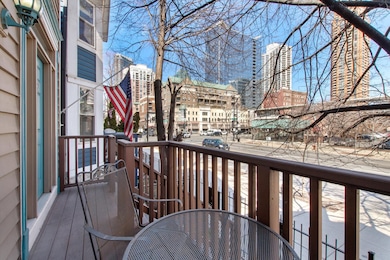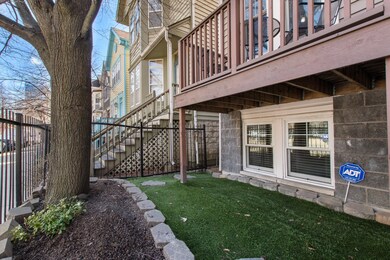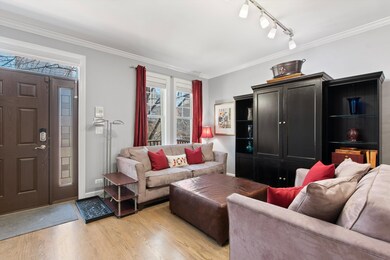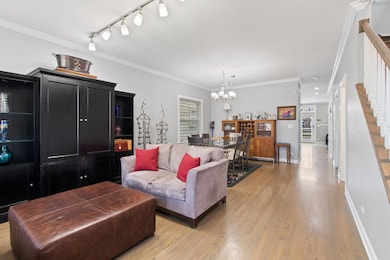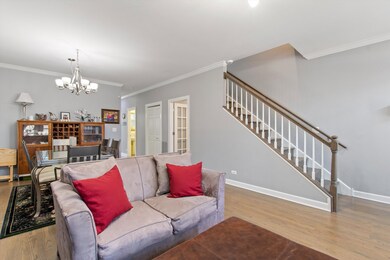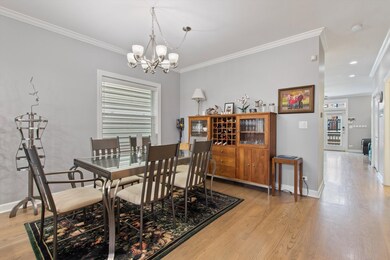
1212 S State St Chicago, IL 60605
Dearborn Park NeighborhoodHighlights
- Deck
- 3-minute walk to Roosevelt Station (Green, Orange Lines)
- Wood Flooring
- Recreation Room
- Vaulted Ceiling
- 2-minute walk to Mary Richardson Jones Park
About This Home
As of September 2024Meticulously maintained 4 bedrooms, 3.1 bath with full finished basement Single Family in Dearborn Park II!! This spacious sun filled home offers pristine hardwood flooring, crown moldings, new carpeting in basement along with HVAC, water heater, roof replaced (2019) all windows replaced & basement build out by current owner. Ample kitchen provides lighting above and beneath 42" cabinetry along with stainless appliances, granite countertop with breakfast bar has ample seating alongside the family room with fireplace & mantel with shelving showcase this open concept living. Enjoy the beauty of city views, outdoor entertaining or just relaxing on your private 22X20 garage roof deck along with your additional 16x10 deck. Primary ensuite boasts vaulted ceiling, two large custom closets, hardwood flooring, oversized vanity with undermount double sinks, granite top, soaker tub, separate shower. Spacious 2nd & 3rd bedrooms both have hardwood together with custom closets, dual undermount sinks & granite countertops as well. Side by side washer/dryer with shelves and deep linen closet also on bedroom level. 17x25 finished recreational room accompanied by a 13x18 finished bedroom with wall of closet space & full bath with an additional 3x7 storage room. A private yard & secured gated driveway leads to your 2 car detached garage. Great South Loop location! Across the street from Jewel, close to all shopping, schools, restaurants, downtown, lake, museums, all public transportation & easy access to all major expressways.
Home Details
Home Type
- Single Family
Est. Annual Taxes
- $18,895
Year Built
- Built in 1995
Lot Details
- 2,439 Sq Ft Lot
- Paved or Partially Paved Lot
HOA Fees
- $116 Monthly HOA Fees
Parking
- 2 Car Detached Garage
- Garage Door Opener
- Parking Included in Price
Home Design
- Frame Construction
Interior Spaces
- 2-Story Property
- Built-In Features
- Vaulted Ceiling
- Skylights
- Fireplace With Gas Starter
- Blinds
- Family Room with Fireplace
- Formal Dining Room
- Recreation Room
- Lower Floor Utility Room
- Storage Room
- Wood Flooring
Kitchen
- Gas Oven
- Range
- Microwave
- Dishwasher
- Stainless Steel Appliances
- Granite Countertops
- Disposal
Bedrooms and Bathrooms
- 4 Bedrooms
- 4 Potential Bedrooms
- Dual Sinks
- Separate Shower
Laundry
- Laundry on upper level
- Dryer
- Washer
Finished Basement
- English Basement
- Basement Fills Entire Space Under The House
- Bedroom in Basement
- Recreation or Family Area in Basement
- Finished Basement Bathroom
- Basement Storage
Outdoor Features
- Deck
- Patio
Utilities
- Forced Air Heating and Cooling System
- Heating System Uses Natural Gas
- Lake Michigan Water
Community Details
- Association fees include scavenger, snow removal
- Jason Knupp Association, Phone Number (312) 953-6845
- Dearborn Park Ii Subdivision
Listing and Financial Details
- Homeowner Tax Exemptions
Map
Home Values in the Area
Average Home Value in this Area
Property History
| Date | Event | Price | Change | Sq Ft Price |
|---|---|---|---|---|
| 09/13/2024 09/13/24 | Sold | $1,075,000 | -1.8% | $574 / Sq Ft |
| 06/23/2024 06/23/24 | Pending | -- | -- | -- |
| 03/25/2024 03/25/24 | For Sale | $1,095,000 | -- | $585 / Sq Ft |
Tax History
| Year | Tax Paid | Tax Assessment Tax Assessment Total Assessment is a certain percentage of the fair market value that is determined by local assessors to be the total taxable value of land and additions on the property. | Land | Improvement |
|---|---|---|---|---|
| 2024 | $18,895 | $87,000 | $42,178 | $44,822 |
| 2023 | $18,895 | $95,000 | $33,936 | $61,064 |
| 2022 | $18,895 | $95,000 | $33,936 | $61,064 |
| 2021 | $18,489 | $95,000 | $33,936 | $61,064 |
| 2020 | $17,339 | $80,935 | $27,876 | $53,059 |
| 2019 | $16,986 | $87,973 | $27,876 | $60,097 |
| 2018 | $16,699 | $87,973 | $27,876 | $60,097 |
| 2017 | $14,972 | $72,925 | $23,028 | $49,897 |
| 2016 | $14,106 | $72,925 | $23,028 | $49,897 |
| 2015 | $12,882 | $72,925 | $23,028 | $49,897 |
| 2014 | $11,461 | $64,338 | $20,604 | $43,734 |
| 2013 | $11,223 | $64,338 | $20,604 | $43,734 |
Mortgage History
| Date | Status | Loan Amount | Loan Type |
|---|---|---|---|
| Open | $752,500 | New Conventional | |
| Previous Owner | $510,400 | New Conventional | |
| Previous Owner | $675,000 | New Conventional | |
| Previous Owner | $575,000 | New Conventional | |
| Previous Owner | $584,000 | New Conventional | |
| Previous Owner | $200,000 | Credit Line Revolving | |
| Previous Owner | $587,200 | Unknown | |
| Previous Owner | $587,200 | Fannie Mae Freddie Mac | |
| Previous Owner | $272,000 | Unknown | |
| Previous Owner | $290,400 | No Value Available | |
| Previous Owner | $242,200 | No Value Available |
Deed History
| Date | Type | Sale Price | Title Company |
|---|---|---|---|
| Warranty Deed | $1,075,000 | None Listed On Document | |
| Warranty Deed | $734,000 | Fat | |
| Warranty Deed | $734,000 | Fat | |
| Warranty Deed | $363,000 | Professional National Title | |
| Warranty Deed | $290,000 | -- |
Similar Homes in Chicago, IL
Source: Midwest Real Estate Data (MRED)
MLS Number: 12010220
APN: 17-21-214-078-0000
- 1255 S State St Unit 1305
- 1255 S State St Unit 616
- 1255 S State St Unit 1307
- 1255 S State St Unit 905
- 1255 S State St Unit R456
- 1249 S Plymouth Ct
- 1101 S State St Unit H1006
- 1101 S State St Unit H2100
- 1101 S State St Unit H1300
- 1176 S Plymouth Ct Unit 1NW
- 1143 S Plymouth Ct Unit 508
- 1243 S Wabash Ave Unit 304
- 1111 S State St Unit A500
- 1133 S Wabash Ave Unit 603
- 1307 S Wabash Ave Unit 402
- 1307 S Wabash Ave Unit 510
- 1111 S Wabash Ave Unit 1201
- 1111 S Wabash Ave Unit 2007
- 1111 S Wabash Ave Unit 2805
- 1111 S Wabash Ave Unit 1309
