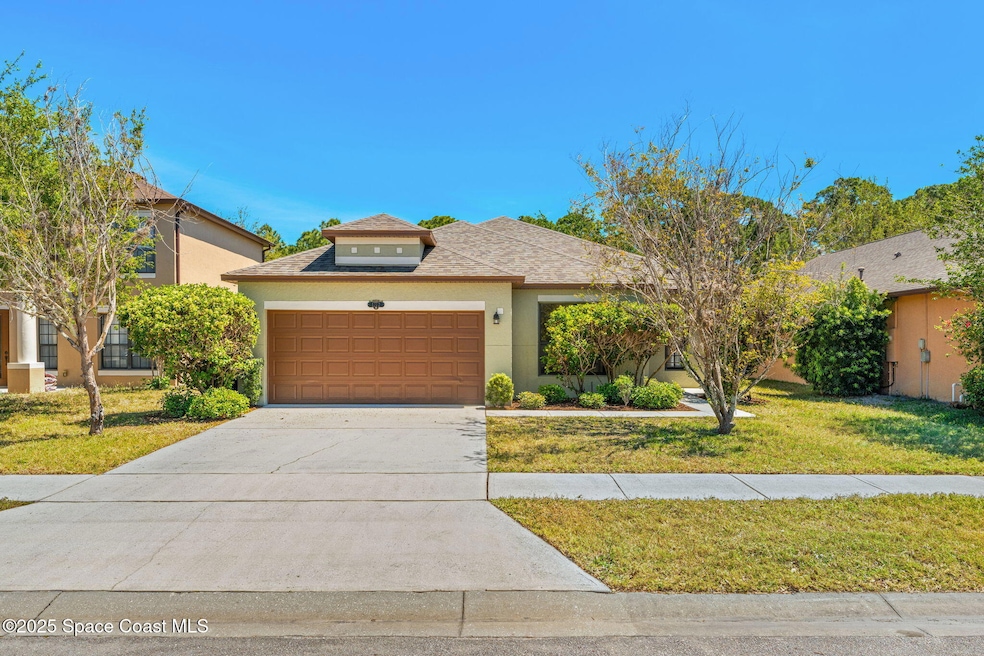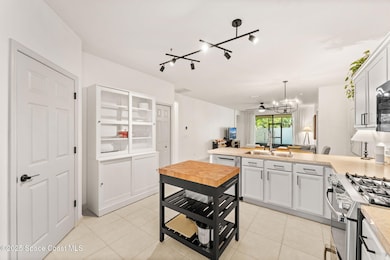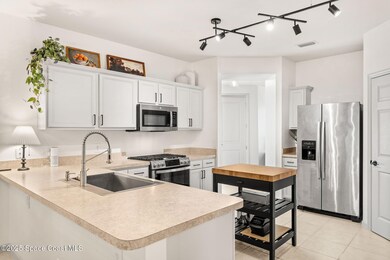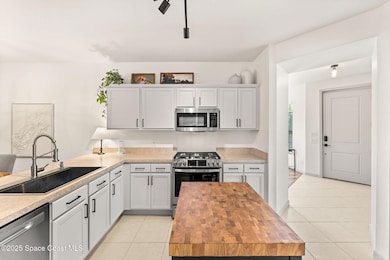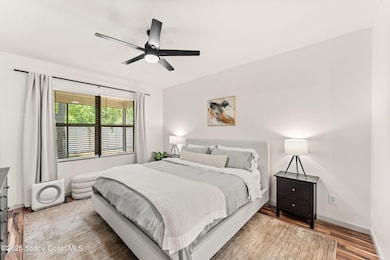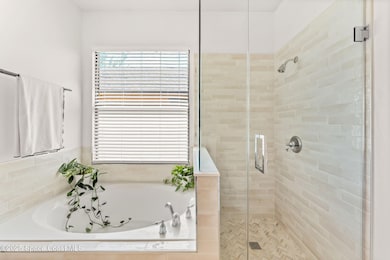
1212 Serengeti Way Rockledge, FL 32955
Estimated payment $2,475/month
Highlights
- Open Floorplan
- Screened Porch
- Separate Shower in Primary Bathroom
- Rockledge Senior High School Rated A-
- 2 Car Attached Garage
- Walk-In Closet
About This Home
Packed with updates & perfectly located, this 4 bed, 2 bath home offers 1,772 sq ft of move-in ready comfort. Enjoy stylish tile & LVP flooring throughout, fresh interior paint (2022-2025), & a modernized kitchen with painted cabinets, soft-close doors, & Nov 2024 hardware. All door handles, hinges, towel/toilet paper holders were replaced in 2022, along with all-new modern screw-less switch plates in 2025. Kitchen features include a SS sink, new 2024 stove, dishwasher, microwave, & washer. The 2025 roof, new front door, updated fans & light fixtures, & 2025 exterior paint. HVAC (2022) & water heater (2020) are in excellent condition. Primary suite upgrades include a 2023 soft-close toilet & a 2025 walk-in shower. Set in a quiet community in front of Lake Betsi w/ a scenic two-mile paved bike path & benches. Walking distance to McKnight Sports Complex, shaded playground, trails & the new Frank T. Forester Rec Center. Top-rated schools, dining & Cocoa Village are all nearby.
Home Details
Home Type
- Single Family
Est. Annual Taxes
- $4,174
Year Built
- Built in 2005 | Remodeled
Lot Details
- 6,098 Sq Ft Lot
- West Facing Home
- Front and Back Yard Sprinklers
HOA Fees
- $34 Monthly HOA Fees
Parking
- 2 Car Attached Garage
- Garage Door Opener
Home Design
- Concrete Siding
- Block Exterior
- Stucco
Interior Spaces
- 1,772 Sq Ft Home
- 1-Story Property
- Open Floorplan
- Ceiling Fan
- Screened Porch
Kitchen
- Breakfast Bar
- Gas Range
- Microwave
- Dishwasher
- Disposal
Flooring
- Laminate
- Tile
Bedrooms and Bathrooms
- 4 Bedrooms
- Split Bedroom Floorplan
- Walk-In Closet
- 2 Full Bathrooms
- Separate Shower in Primary Bathroom
Laundry
- Dryer
- Washer
Home Security
- Security System Owned
- Smart Thermostat
Outdoor Features
- Patio
Schools
- Golfview Elementary School
- Mcnair Middle School
- Rockledge High School
Utilities
- Central Heating and Cooling System
- Electric Water Heater
- Cable TV Available
Community Details
- Association fees include ground maintenance
- Huntington Lakes HOA
- Huntington Lakes Subdivision
- Maintained Community
Listing and Financial Details
- Assessor Parcel Number 25-36-04-25-00000.0-0069.00
Map
Home Values in the Area
Average Home Value in this Area
Tax History
| Year | Tax Paid | Tax Assessment Tax Assessment Total Assessment is a certain percentage of the fair market value that is determined by local assessors to be the total taxable value of land and additions on the property. | Land | Improvement |
|---|---|---|---|---|
| 2023 | $4,968 | $301,200 | $65,000 | $236,200 |
| 2022 | $2,666 | $204,080 | $0 | $0 |
| 2021 | $2,716 | $198,140 | $0 | $0 |
| 2020 | $2,720 | $195,410 | $0 | $0 |
| 2019 | $2,707 | $191,020 | $25,000 | $166,020 |
| 2018 | $3,361 | $185,300 | $25,000 | $160,300 |
| 2017 | $3,197 | $173,850 | $25,000 | $148,850 |
| 2016 | $2,986 | $153,880 | $22,000 | $131,880 |
| 2015 | $2,766 | $135,130 | $22,000 | $113,130 |
| 2014 | $2,569 | $123,140 | $19,000 | $104,140 |
Property History
| Date | Event | Price | Change | Sq Ft Price |
|---|---|---|---|---|
| 03/28/2025 03/28/25 | For Sale | $375,000 | +4.2% | $212 / Sq Ft |
| 09/22/2022 09/22/22 | Sold | $360,000 | -2.7% | $203 / Sq Ft |
| 09/01/2022 09/01/22 | Pending | -- | -- | -- |
| 08/29/2022 08/29/22 | Price Changed | $369,900 | -2.6% | $209 / Sq Ft |
| 08/06/2022 08/06/22 | For Sale | $379,900 | -- | $214 / Sq Ft |
Deed History
| Date | Type | Sale Price | Title Company |
|---|---|---|---|
| Warranty Deed | $360,000 | Island Title & Escrow | |
| Corporate Deed | $226,300 | B D R Title |
Mortgage History
| Date | Status | Loan Amount | Loan Type |
|---|---|---|---|
| Open | $360,000 | VA | |
| Previous Owner | $200,447 | FHA | |
| Previous Owner | $203,600 | Fannie Mae Freddie Mac |
Similar Homes in Rockledge, FL
Source: Space Coast MLS (Space Coast Association of REALTORS®)
MLS Number: 1041421
APN: 25-36-04-25-00000.0-0069.00
- 1110 Bolle Cir
- 1111 Serengeti Way
- 980 Bear Lake Dr
- 920 Bear Lake Dr
- 1305 Sherwood Ct
- 1309 Estridge Dr
- 1305 Estridge Dr
- 971 Golf St
- 1280 Estridge Dr
- 1281 Alsup Dr
- 1276 Short St
- 1420 Huntington Ln Unit 2205
- 1420 Huntington Ln Unit 2304
- 1420 Huntington Ln Unit 2101
- 1410 Huntington Ln Unit 1203
- 843 Angela Ave Unit B
- 834 Angela Ave Unit B
- 1393 Sarazen Dr
- 1515 Huntington Ln Unit 928
- 1515 Huntington Ln Unit 915
