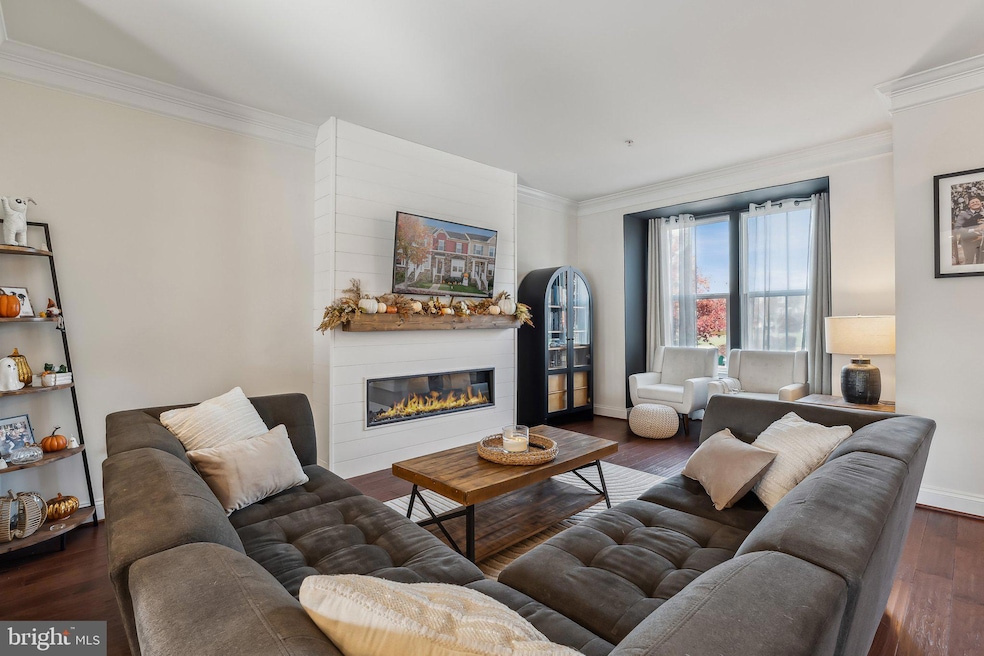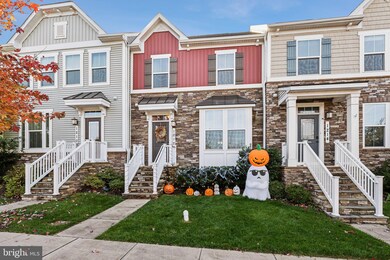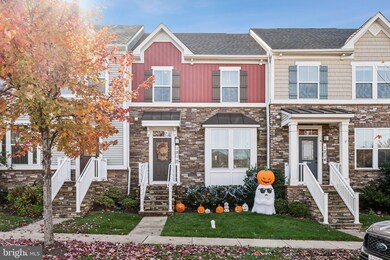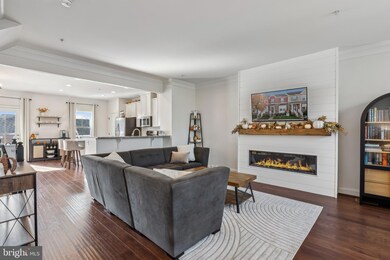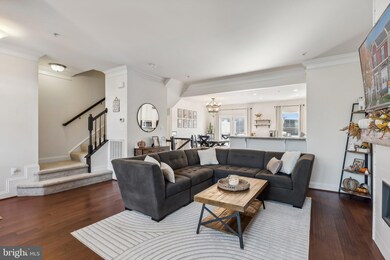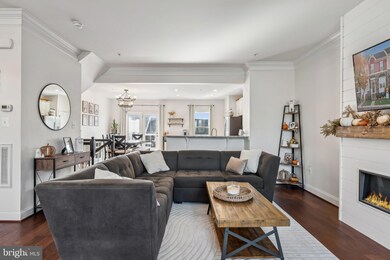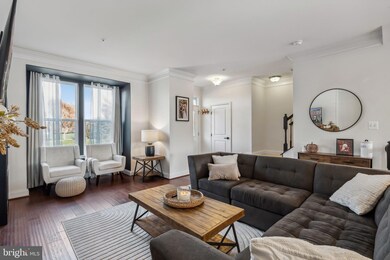
1212 Shenandoah Square S Brunswick, MD 21716
Highlights
- Gourmet Country Kitchen
- Clubhouse
- Wood Flooring
- Colonial Architecture
- Deck
- Upgraded Countertops
About This Home
As of December 2024Welcome to your new home at 1212 Shenandoah Square South, situated in the desirable community of Brunswick Crossing! This Neo-traditional townhome with detached 2 car garage is beaming with pride of ownership, sits across from an huge courtyard/playground and offers over 2,300 square feet of beautifully finished living space.
Step inside to discover a thoughtfully designed floor plan filled with natural light and ideal for both everyday living and entertaining. Upon entry, you’ll be welcomed by an open-concept layout, with a spacious family room to the right, complete with a newly installed fireplace with custom mantle and three-piece crown molding—perfect for relaxing and gathering with loved ones.
The kitchen serves as the heart of the home, featuring stainless steel appliances, granite countertops, recessed lighting, a pantry, ample storage, and a center island for added functionality. Adjacent to the kitchen, the dining area showcases hardwood floors, a stylish chandelier, and French doors that flood the space with sunlight while offering views of the outdoor area and recently installed Trex deck with vinyl railing and privacy screens. This level also includes a convenient half bath and a coat closet.
Upstairs, you’ll find the expansive primary suite, complete with a walk-in closet and private en-suite bathroom with ceramic tiles, dual vanities and spacious shower. Two additional bedrooms, a second full bathroom, and laundry facilities round out the upper level, ensuring maximum comfort and convenience.
The lower level offers additional living space, including a den perfect for a home office/study/home gym and potential to add a full bathroom, along with a large recreational room. This space has direct access to the back patio, leading to the oversized detached two car garage—perfect for easy outdoor living and storage.
Living in Brunswick Crossing means enjoying a wide range of exceptional amenities. Outdoor features include a large in-ground pool, sand volleyball court, sports fields, a spacious playground, a fire pit area, and scenic walking trails. Indoor amenities include a fitness center, yoga studio, library, and an expansive community center perfect for hosting events.
Located just minutes from the historic Brunswick District along the Potomac River and C&O Canal, this community is ideal for commuters, with the Brunswick MARC station only minutes away, offering easy access to Montgomery County and Washington, D.C. Nearby shopping options include grocery stores, retail shops, restaurants, and more!
This home offers the perfect combination of comfort, style, and accessibility—don’t miss the chance to make it yours! Schedule a tour today! Open House Sunday 11/3 from 12-3pm!
Townhouse Details
Home Type
- Townhome
Est. Annual Taxes
- $7,070
Year Built
- Built in 2017
Lot Details
- 2,310 Sq Ft Lot
- Vinyl Fence
- Property is in excellent condition
HOA Fees
- $145 Monthly HOA Fees
Parking
- 2 Car Detached Garage
- Garage Door Opener
Home Design
- Colonial Architecture
- Shingle Roof
- Stone Siding
- Vinyl Siding
- Concrete Perimeter Foundation
Interior Spaces
- Property has 3 Levels
- Crown Molding
- Tray Ceiling
- Ceiling height of 9 feet or more
- Fireplace With Glass Doors
- Fireplace Mantel
- Electric Fireplace
- Double Pane Windows
- ENERGY STAR Qualified Windows
- Insulated Windows
- Window Screens
- French Doors
- Insulated Doors
- Entrance Foyer
- Living Room
- Den
- Game Room
- Storage Room
Kitchen
- Gourmet Country Kitchen
- Breakfast Area or Nook
- Gas Oven or Range
- Self-Cleaning Oven
- Ice Maker
- Dishwasher
- Kitchen Island
- Upgraded Countertops
- Disposal
Flooring
- Wood
- Carpet
Bedrooms and Bathrooms
- 3 Bedrooms
- En-Suite Primary Bedroom
- En-Suite Bathroom
Laundry
- Laundry Room
- Laundry on upper level
- Washer and Dryer Hookup
Finished Basement
- Heated Basement
- Walk-Out Basement
- Basement Fills Entire Space Under The House
- Walk-Up Access
- Interior and Exterior Basement Entry
- Water Proofing System
- Sump Pump
- Basement Windows
Home Security
Accessible Home Design
- Doors swing in
- Doors are 32 inches wide or more
Outdoor Features
- Deck
- Patio
Schools
- Brunswick Elementary And Middle School
Utilities
- Forced Air Heating and Cooling System
- Vented Exhaust Fan
- Tankless Water Heater
- Natural Gas Water Heater
Listing and Financial Details
- Tax Lot G002D
- Assessor Parcel Number 1125593175
Community Details
Overview
- Built by RYAN HOMES
- Brunswick Crossing Subdivision, Mendelssohn Floorplan
Amenities
- Clubhouse
Recreation
- Tennis Courts
- Community Pool
Security
- Fire and Smoke Detector
- Fire Sprinkler System
Map
Home Values in the Area
Average Home Value in this Area
Property History
| Date | Event | Price | Change | Sq Ft Price |
|---|---|---|---|---|
| 12/05/2024 12/05/24 | Sold | $460,000 | +2.2% | $200 / Sq Ft |
| 10/31/2024 10/31/24 | For Sale | $450,000 | +18.1% | $195 / Sq Ft |
| 05/20/2021 05/20/21 | Sold | $381,000 | +0.3% | $174 / Sq Ft |
| 05/08/2021 05/08/21 | Price Changed | $380,000 | +7.0% | $173 / Sq Ft |
| 04/25/2021 04/25/21 | Pending | -- | -- | -- |
| 04/22/2021 04/22/21 | For Sale | $355,000 | +22.7% | $162 / Sq Ft |
| 06/02/2017 06/02/17 | Sold | $289,342 | +6.4% | $127 / Sq Ft |
| 01/02/2017 01/02/17 | Pending | -- | -- | -- |
| 01/02/2017 01/02/17 | For Sale | $272,000 | -- | $119 / Sq Ft |
Tax History
| Year | Tax Paid | Tax Assessment Tax Assessment Total Assessment is a certain percentage of the fair market value that is determined by local assessors to be the total taxable value of land and additions on the property. | Land | Improvement |
|---|---|---|---|---|
| 2024 | $7,003 | $348,000 | $54,000 | $294,000 |
| 2023 | $6,397 | $321,900 | $0 | $0 |
| 2022 | $5,964 | $295,800 | $0 | $0 |
| 2021 | $5,474 | $269,700 | $54,000 | $215,700 |
| 2020 | $5,466 | $263,900 | $0 | $0 |
| 2019 | $5,302 | $258,100 | $0 | $0 |
| 2018 | $4,017 | $252,300 | $54,000 | $198,300 |
| 2017 | $2,957 | $252,300 | $0 | $0 |
Mortgage History
| Date | Status | Loan Amount | Loan Type |
|---|---|---|---|
| Open | $451,668 | New Conventional | |
| Closed | $451,668 | New Conventional | |
| Previous Owner | $318,750 | New Conventional | |
| Previous Owner | $280,372 | Purchase Money Mortgage |
Deed History
| Date | Type | Sale Price | Title Company |
|---|---|---|---|
| Deed | $460,000 | Community Title | |
| Deed | $460,000 | Community Title | |
| Deed | $381,000 | None Available | |
| Deed | $289,342 | None Available |
Similar Homes in the area
Source: Bright MLS
MLS Number: MDFR2056070
APN: 25-593175
- 1214 Shenandoah Square S
- 1209 Shenandoah Square N
- TBB Brandenburg Farm Ct Unit ALBEMARLE
- 1320 Pennington Dr
- 1301 Monocacy Crossing Pkwy
- TBB Monocacy Crossing Pkwy Unit BRIDGEPORT
- TBB Monocacy Crossing Pkwy Unit NEW HAVEN
- 716 Jefferson Pike
- 1301 Potomac View Pkwy
- TBB Miller Farm Dr Unit REGENT II
- 1401 Potomac View Pkwy
- TBB Enfield Farm Ln Unit CUMBERLAND II
- TBB Enfield Farm Ln Unit OAKDALE II
- 1020 Shenandoah View Pkwy
- 1020 Shenandoah View Pkwy
- 1020 Shenandoah View Pkwy
- 1020 Shenandoah View Pkwy
- 1020 Shenandoah View Pkwy
- 1020 Shenandoah View Pkwy
- 1020 Shenandoah View Pkwy
