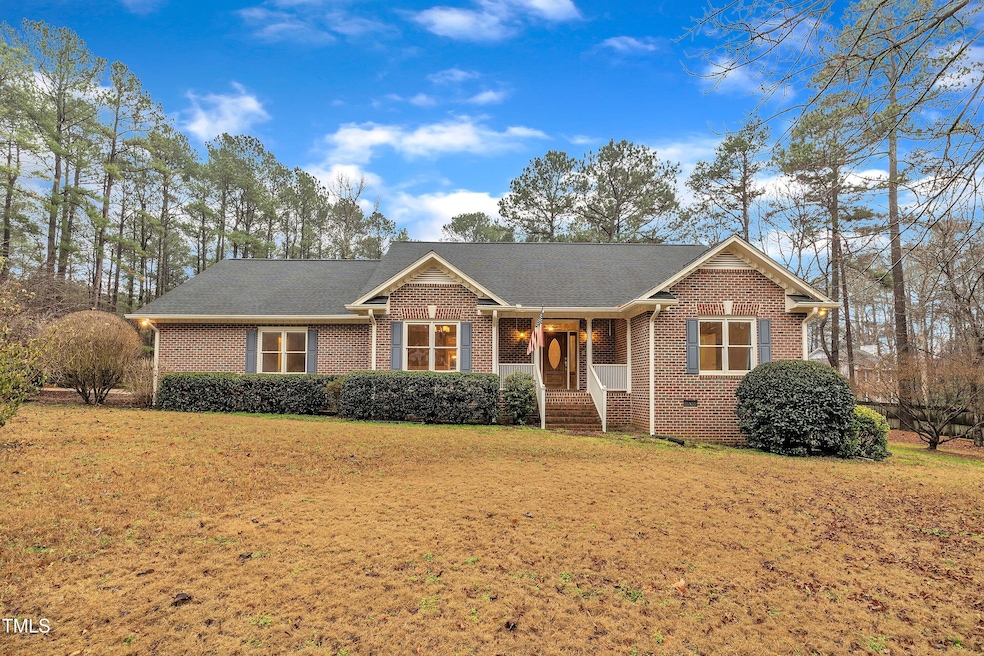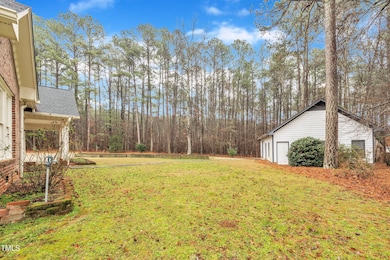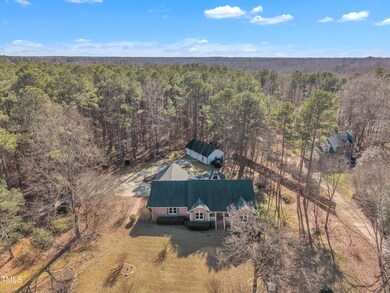
1212 Urania Dr Raleigh, NC 27603
Highlights
- Partially Wooded Lot
- Sun or Florida Room
- Granite Countertops
- Wood Flooring
- Corner Lot
- Private Yard
About This Home
As of April 2025Country Living with exciting possibilities for hobbyists or car enthusiasts.
Discover the perfect blend of comfort, privacy, and functionality in this beautifully crafted brick ranch home, complete with a detached garage with workshop.
Nestled on nearly one acre at the end of a peaceful cul-de-sac in the sought-after Pinnacle Ridge subdivision, this property offers the ideal setting for relaxing country living. A welcoming rocking chair front porch invites you into a meticulously maintained home featuring stunning hardwood floors and a charming sunroom - the perfect spot to savor your morning coffee or unwind with an evening drink.
Outdoor enthusiasts will love the lush, established greenery and garden beds, offering the opportunity to create a personal oasis. Whether you're looking for a tranquil retreat or a functional space for work from home and play, this home has it all.
Home Details
Home Type
- Single Family
Est. Annual Taxes
- $3,171
Year Built
- Built in 1994
Lot Details
- 0.92 Acre Lot
- Corner Lot
- Partially Wooded Lot
- Landscaped with Trees
- Private Yard
- Garden
- Back Yard
- Property is zoned R-30
HOA Fees
- $4 Monthly HOA Fees
Parking
- 2 Car Detached Garage
- 2 Carport Spaces
- Parking Storage or Cabinetry
- Workshop in Garage
- Garage Door Opener
- Private Driveway
Home Design
- Brick Exterior Construction
- Brick Foundation
- Shingle Roof
Interior Spaces
- 2,546 Sq Ft Home
- 1-Story Property
- Bookcases
- Tray Ceiling
- Ceiling Fan
- Recessed Lighting
- Gas Log Fireplace
- Propane Fireplace
- Entrance Foyer
- Living Room with Fireplace
- Breakfast Room
- Dining Room
- Sun or Florida Room
- Storage
- Basement
- Crawl Space
Kitchen
- Electric Oven
- Microwave
- Dishwasher
- Stainless Steel Appliances
- Granite Countertops
Flooring
- Wood
- Carpet
- Tile
Bedrooms and Bathrooms
- 3 Bedrooms
- Walk-In Closet
- Double Vanity
- Soaking Tub
- Shower Only in Primary Bathroom
- Walk-in Shower
Laundry
- Laundry Room
- Laundry on main level
- Electric Dryer Hookup
Attic
- Attic Floors
- Pull Down Stairs to Attic
Outdoor Features
- Covered patio or porch
- Exterior Lighting
- Rain Gutters
Schools
- Rand Road Elementary School
- North Garner Middle School
- Garner High School
Utilities
- Cooling Available
- Forced Air Heating System
- Heating System Uses Propane
- Heat Pump System
- Propane
- Well
- Electric Water Heater
- Fuel Tank
- Septic Tank
- Septic System
Community Details
- Association fees include unknown
- Pinnacle Ridge HOA, Phone Number (919) 980-0379
- Pinnacle Ridge Subdivision
Listing and Financial Details
- Assessor Parcel Number 1616094803
Map
Home Values in the Area
Average Home Value in this Area
Property History
| Date | Event | Price | Change | Sq Ft Price |
|---|---|---|---|---|
| 04/17/2025 04/17/25 | Sold | $525,000 | 0.0% | $206 / Sq Ft |
| 03/15/2025 03/15/25 | Pending | -- | -- | -- |
| 03/09/2025 03/09/25 | Price Changed | $525,000 | -3.7% | $206 / Sq Ft |
| 02/14/2025 02/14/25 | Price Changed | $545,000 | -0.9% | $214 / Sq Ft |
| 01/09/2025 01/09/25 | For Sale | $550,000 | +13.4% | $216 / Sq Ft |
| 12/15/2023 12/15/23 | Off Market | $485,000 | -- | -- |
| 10/26/2022 10/26/22 | Sold | $485,000 | 0.0% | $183 / Sq Ft |
| 09/11/2022 09/11/22 | Pending | -- | -- | -- |
| 09/09/2022 09/09/22 | For Sale | $485,000 | -- | $183 / Sq Ft |
Tax History
| Year | Tax Paid | Tax Assessment Tax Assessment Total Assessment is a certain percentage of the fair market value that is determined by local assessors to be the total taxable value of land and additions on the property. | Land | Improvement |
|---|---|---|---|---|
| 2024 | $3,171 | $507,412 | $90,000 | $417,412 |
| 2023 | $2,767 | $352,256 | $40,000 | $312,256 |
| 2022 | $2,564 | $352,256 | $40,000 | $312,256 |
| 2021 | $2,495 | $352,256 | $40,000 | $312,256 |
| 2020 | $2,454 | $352,256 | $40,000 | $312,256 |
| 2019 | $2,266 | $274,951 | $40,000 | $234,951 |
| 2018 | $2,083 | $274,951 | $40,000 | $234,951 |
| 2017 | $1,975 | $274,951 | $40,000 | $234,951 |
| 2016 | $1,935 | $274,951 | $40,000 | $234,951 |
| 2015 | $2,096 | $298,923 | $48,000 | $250,923 |
| 2014 | -- | $298,923 | $48,000 | $250,923 |
Mortgage History
| Date | Status | Loan Amount | Loan Type |
|---|---|---|---|
| Open | $394,790 | FHA | |
| Previous Owner | $250,000 | Credit Line Revolving | |
| Previous Owner | $230,000 | New Conventional | |
| Previous Owner | $78,000 | Credit Line Revolving | |
| Previous Owner | $192,400 | New Conventional | |
| Previous Owner | $170,000 | New Conventional | |
| Previous Owner | $53,600 | Credit Line Revolving | |
| Previous Owner | $180,000 | Purchase Money Mortgage | |
| Previous Owner | $250,000 | Unknown | |
| Previous Owner | $135,700 | Purchase Money Mortgage |
Deed History
| Date | Type | Sale Price | Title Company |
|---|---|---|---|
| Warranty Deed | $485,000 | -- | |
| Warranty Deed | $330,000 | None Available | |
| Warranty Deed | $285,000 | None Available | |
| Interfamily Deed Transfer | -- | -- |
Similar Homes in the area
Source: Doorify MLS
MLS Number: 10070074
APN: 1616.01-09-4803-000
- 6804 Arlington Oaks Trail
- 392 Travel Lite Dr
- 2004 Valley Ridge Ct
- 6907 Field Hill Rd
- 1001 Yopon Ct
- 4228 Nc 42 Hwy
- 408 Johnston Rd
- 1012 Mountain Laurel Dr
- 143 Sallyport Ct
- 76 Freewill Place
- 221 Old Hickory Dr
- 4205 Rockside Hills Dr
- 1020 Retriever Ln
- 6765 Rock Service Station Rd
- 6512 Southern Times Dr
- 6301 Cayuse Ln
- 6617 Rock Service Station Rd
- 1513 Hoke Landing Ln
- 1001 Jarrett Bay Rd
- 1024 Jarrett Bay Rd


