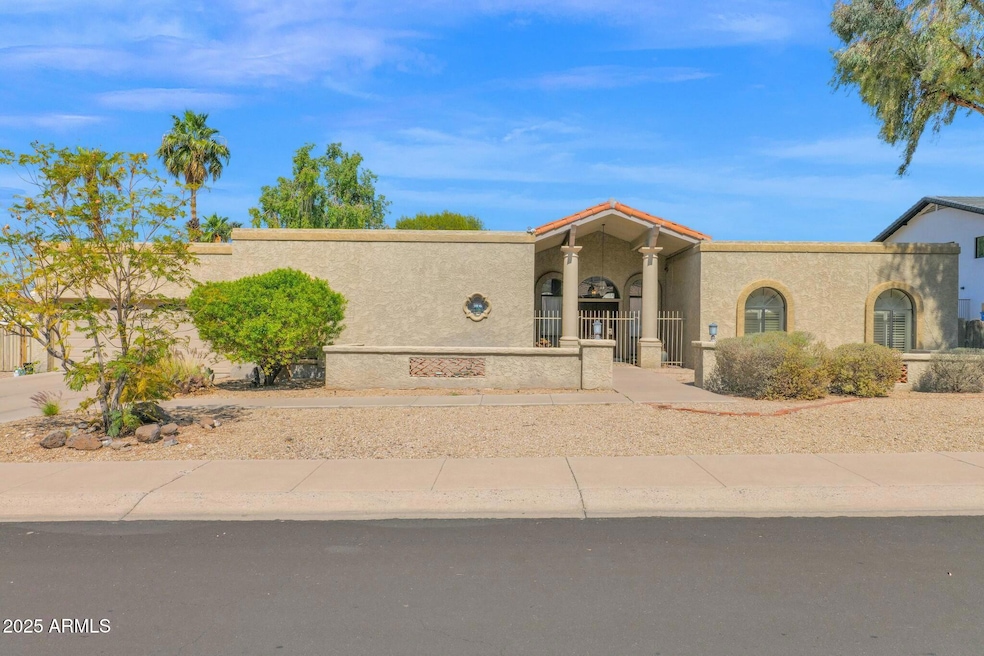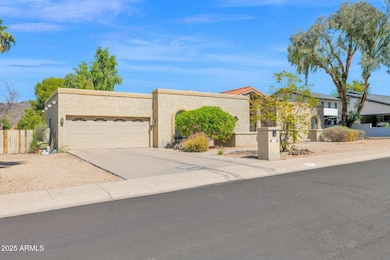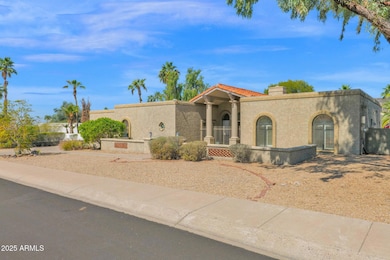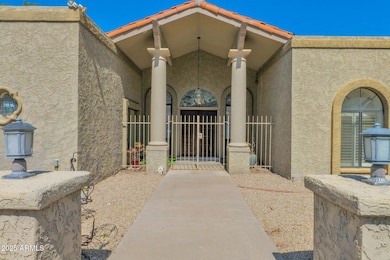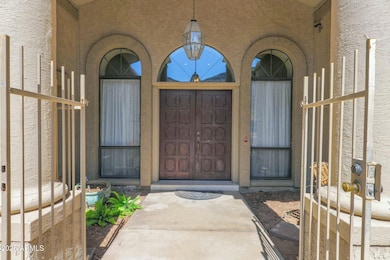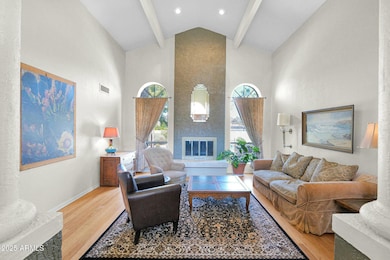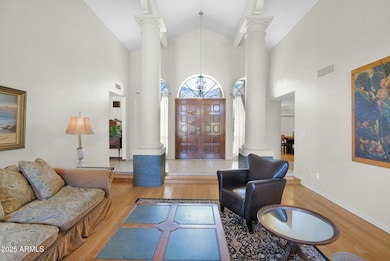
1212 W Dahlia Dr Phoenix, AZ 85029
North Mountain Village NeighborhoodHighlights
- Heated Spa
- RV Gated
- Mountain View
- Thunderbird High School Rated A-
- 0.37 Acre Lot
- Family Room with Fireplace
About This Home
As of April 2025This 4-bedroom, 3-bath home offers a fantastic opportunity to create your own desert oasis. Nestled in a desirable neighborhood with captivating views of Shaw Butte, the home features a thoughtful 90s-era floor plan with a formal dining area and soaring 12-foot vaulted ceilings in the living room, adding to the sense of space and light.The open and airy great room includes a cozy fireplace, a wet bar, and built-in cabinetry — all flowing seamlessly into the kitchen, which offers generous counter space, stovetop island and ample storage.The primary suite has an en-suite bath with dual sinks and a step-in tub. Another ensuite bedroom can create an ideal setup for guests or multi-generational living, while a bonus room provides the flexibility for a home office, craft or hobby space. Outside, the backyard is designed for entertaining, featuring a pool, a separate heated spa, a built-in BBQ, and a cozy fire pit all ready for your personal touch.Located near scenic trails, Lookout Mountain Golf Club, and just minutes from coffee shops, dining, and shopping, this home blends convenience with terrific potential.If you're ready to bring your vision to life and make this home your own, schedule your private showing today!
Home Details
Home Type
- Single Family
Est. Annual Taxes
- $5,464
Year Built
- Built in 1981
Lot Details
- 0.37 Acre Lot
- Block Wall Fence
- Front and Back Yard Sprinklers
- Sprinklers on Timer
- Grass Covered Lot
Parking
- 2 Car Garage
- RV Gated
Home Design
- Santa Fe Architecture
- Built-Up Roof
- Block Exterior
- Stucco
Interior Spaces
- 2,807 Sq Ft Home
- 1-Story Property
- Wet Bar
- Central Vacuum
- Vaulted Ceiling
- Ceiling Fan
- Skylights
- Double Pane Windows
- Wood Frame Window
- Family Room with Fireplace
- 2 Fireplaces
- Living Room with Fireplace
- Mountain Views
Kitchen
- Eat-In Kitchen
- Breakfast Bar
- Built-In Microwave
- Kitchen Island
Flooring
- Wood
- Carpet
- Tile
Bedrooms and Bathrooms
- 4 Bedrooms
- Primary Bathroom is a Full Bathroom
- 3 Bathrooms
- Dual Vanity Sinks in Primary Bathroom
- Bathtub With Separate Shower Stall
Accessible Home Design
- Accessible Hallway
Pool
- Heated Spa
- Private Pool
Outdoor Features
- Fire Pit
- Built-In Barbecue
Schools
- Washington Elementary School
- Thunderbird High School
Utilities
- Cooling Available
- Heating Available
- High Speed Internet
- Cable TV Available
Community Details
- No Home Owners Association
- Association fees include no fees
- Built by Custom
- Tait North Subdivision
Listing and Financial Details
- Tax Lot 2
- Assessor Parcel Number 159-03-680
Map
Home Values in the Area
Average Home Value in this Area
Property History
| Date | Event | Price | Change | Sq Ft Price |
|---|---|---|---|---|
| 04/23/2025 04/23/25 | Sold | $730,000 | -2.7% | $260 / Sq Ft |
| 03/23/2025 03/23/25 | Pending | -- | -- | -- |
| 03/21/2025 03/21/25 | For Sale | $749,900 | -- | $267 / Sq Ft |
Tax History
| Year | Tax Paid | Tax Assessment Tax Assessment Total Assessment is a certain percentage of the fair market value that is determined by local assessors to be the total taxable value of land and additions on the property. | Land | Improvement |
|---|---|---|---|---|
| 2025 | $5,464 | $49,584 | -- | -- |
| 2024 | $5,354 | $47,222 | -- | -- |
| 2023 | $5,354 | $59,850 | $11,970 | $47,880 |
| 2022 | $5,160 | $45,120 | $9,020 | $36,100 |
| 2021 | $5,234 | $41,600 | $8,320 | $33,280 |
| 2020 | $5,088 | $38,850 | $7,770 | $31,080 |
| 2019 | $5,007 | $39,270 | $7,850 | $31,420 |
| 2018 | $4,860 | $35,380 | $7,070 | $28,310 |
| 2017 | $5,158 | $36,130 | $7,220 | $28,910 |
| 2016 | $5,053 | $34,010 | $6,800 | $27,210 |
| 2015 | $4,759 | $36,560 | $7,310 | $29,250 |
Mortgage History
| Date | Status | Loan Amount | Loan Type |
|---|---|---|---|
| Open | $252,000 | New Conventional | |
| Closed | $273,000 | Stand Alone Refi Refinance Of Original Loan | |
| Closed | $287,400 | Balloon | |
| Closed | $283,500 | New Conventional |
Deed History
| Date | Type | Sale Price | Title Company |
|---|---|---|---|
| Interfamily Deed Transfer | -- | None Available | |
| Interfamily Deed Transfer | -- | Sterling Title Agency Llc | |
| Interfamily Deed Transfer | -- | -- | |
| Warranty Deed | $315,000 | Ati Title Agency |
Similar Homes in Phoenix, AZ
Source: Arizona Regional Multiple Listing Service (ARMLS)
MLS Number: 6833653
APN: 159-03-680
- 1201 W Dahlia Dr
- 13026 N 12th Ave
- 1403 W Wood Dr
- 12839 N 8th Ave
- 1633 W Andorra Dr
- 536 W Surrey Ave
- 1044 W Indian Hills Place
- 1758 W Aster Dr
- 13050 N 17th Ave
- 544 W Thunderbird Rd
- 554 W Southern Hills Rd
- 943 W Moon Valley Dr
- 339 W Southern Hills Rd
- 1945 W Sweetwater Ave Unit 2013
- 1945 W Sweetwater Ave Unit 1004
- 902 W Moon Valley Dr
- 302 W Thunderbird Rd
- 1922 W Joan de Arc Ave
- 13118 N 20th Ave
- 120 W Thunderbird Rd
