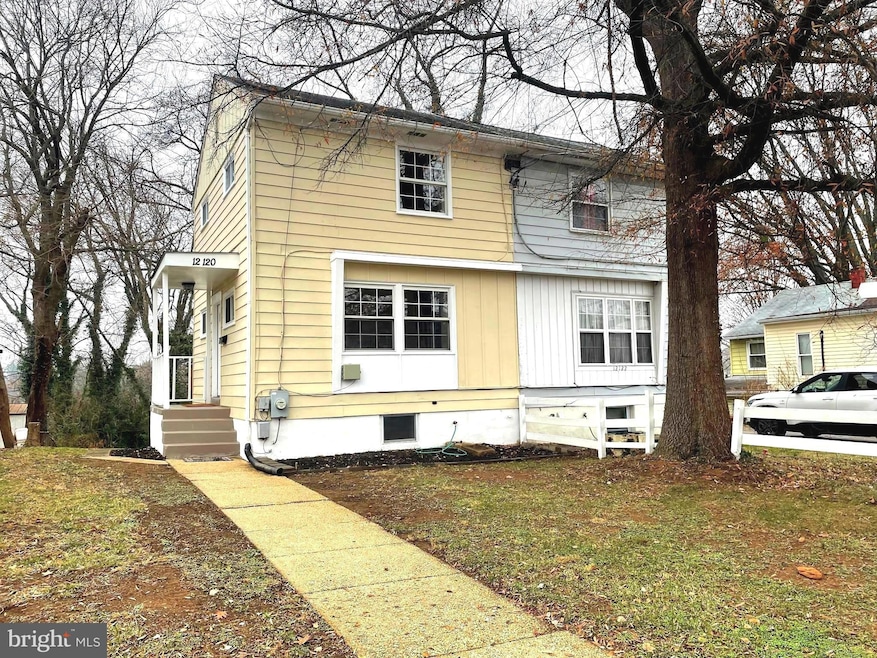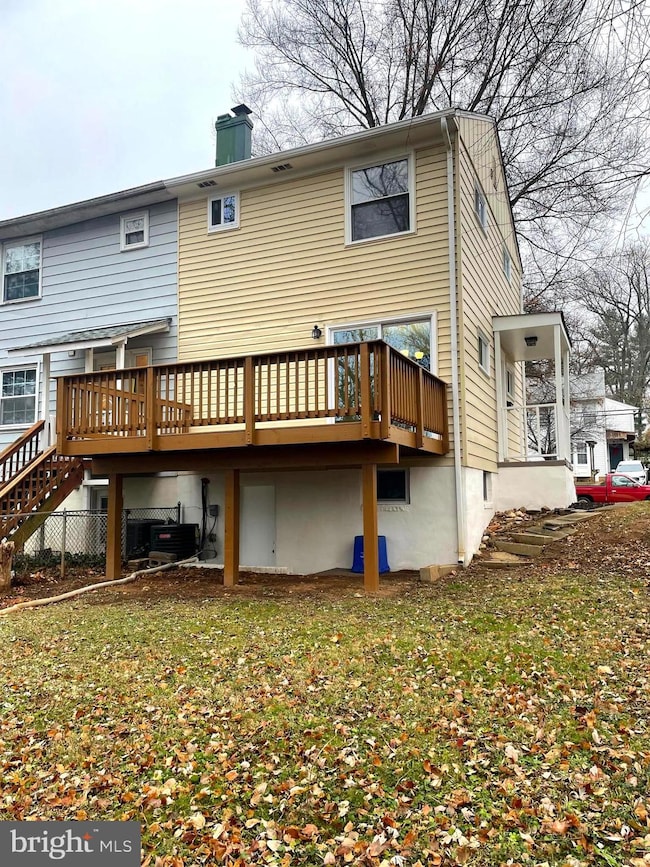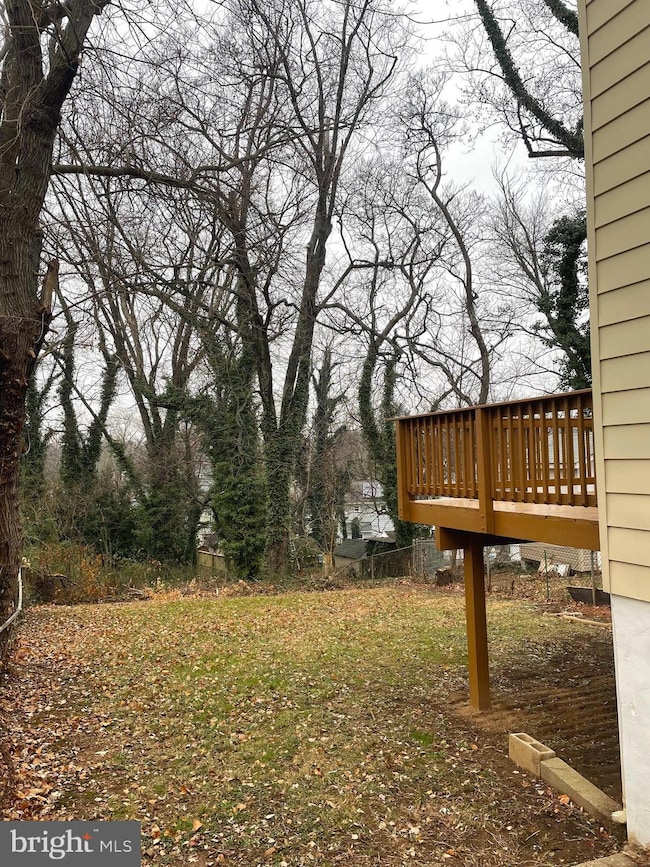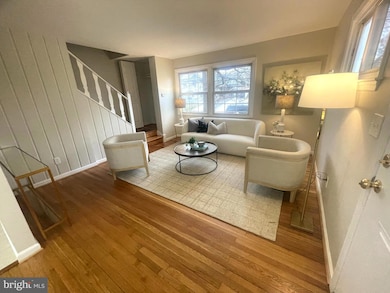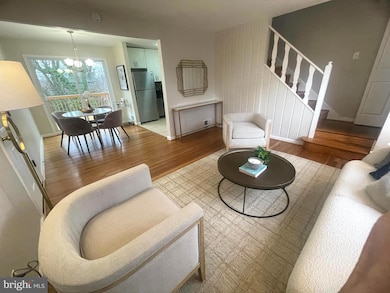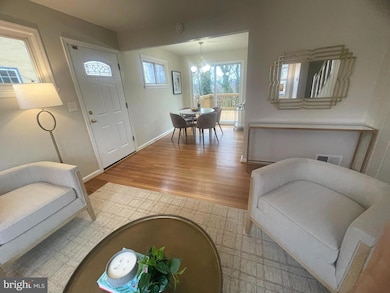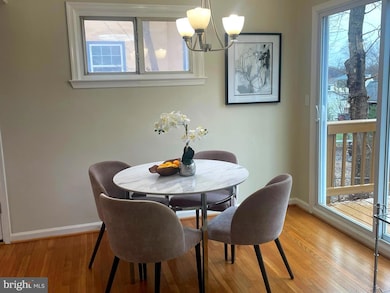
12120 Centerhill St Silver Spring, MD 20902
Connecticut Avenue Park NeighborhoodHighlights
- Colonial Architecture
- Attic
- Living Room
- Albert Einstein High School Rated A
- No HOA
- Laundry Room
About This Home
As of February 2025Seller chose an offer early. So sorry to disappoint. Welcome to this updated, freshly painted, spotless home in an OUTSTANDING LOCATION! The total square footage is 1224! East-west facing for best light all year. Beautiful hardwood floors on main and upper levels. New, high-quality carpet on lower level. Enter this duplex (like an end-unit townhome but better) and take in the beauty of the living room, dining room, and renovated kitchen. Wow! What light, what charm, what a chance to live close in with access to everywhere you could possibly want/need to go. The elegant black-and-white kitchen has stainless steel appliances, granite counters, white cabinets, tile floor and lends its beauty to the rest of the main level. The dining room can hold a full-sized dining table and chairs. Easy access to the west-facing deck for entertaining or just having coffee in the morning or wine and dinner at night. The view is private and tree-filled with one of the largest lots on the block. The living room is spacious and light-filled with an east-facing location. Upstairs you'll find 2 large bedrooms with real hardwood floors and a full bath plus linen closet. Downstairs on the lower level, you'll have brand new quality carpet welcoming you to this open space with a separate entrance making it perfect for a 3rd bedroom, a man-cave or whatever you like. A full bath and full-sized washer and dryer round out this fabulous lower level! Hurry over to see it while it's still available. The location is perfect!
Townhouse Details
Home Type
- Townhome
Est. Annual Taxes
- $3,587
Year Built
- Built in 1950 | Remodeled in 2016
Lot Details
- 5,782 Sq Ft Lot
Parking
- On-Street Parking
Home Design
- Semi-Detached or Twin Home
- Colonial Architecture
- Slab Foundation
- Asphalt Roof
- Aluminum Siding
Interior Spaces
- Property has 3 Levels
- Living Room
- Dining Room
- Laundry Room
- Attic
Bedrooms and Bathrooms
Finished Basement
- Walk-Out Basement
- Basement Fills Entire Space Under The House
- Exterior Basement Entry
- Natural lighting in basement
Utilities
- Forced Air Heating and Cooling System
- Natural Gas Water Heater
Community Details
- No Home Owners Association
Listing and Financial Details
- Tax Lot P5
- Assessor Parcel Number 161301231070
Map
Home Values in the Area
Average Home Value in this Area
Property History
| Date | Event | Price | Change | Sq Ft Price |
|---|---|---|---|---|
| 02/27/2025 02/27/25 | Sold | $372,500 | +3.5% | $456 / Sq Ft |
| 02/04/2025 02/04/25 | Pending | -- | -- | -- |
| 01/31/2025 01/31/25 | Price Changed | $360,000 | -4.0% | $441 / Sq Ft |
| 01/17/2025 01/17/25 | Price Changed | $375,000 | -3.6% | $460 / Sq Ft |
| 01/07/2025 01/07/25 | Price Changed | $389,000 | +8.1% | $477 / Sq Ft |
| 12/21/2024 12/21/24 | For Sale | $359,900 | +53.1% | $441 / Sq Ft |
| 05/13/2016 05/13/16 | Sold | $235,000 | 0.0% | $288 / Sq Ft |
| 02/28/2016 02/28/16 | Pending | -- | -- | -- |
| 02/11/2016 02/11/16 | For Sale | $235,000 | -- | $288 / Sq Ft |
Tax History
| Year | Tax Paid | Tax Assessment Tax Assessment Total Assessment is a certain percentage of the fair market value that is determined by local assessors to be the total taxable value of land and additions on the property. | Land | Improvement |
|---|---|---|---|---|
| 2024 | $3,587 | $266,400 | $0 | $0 |
| 2023 | $2,796 | $259,400 | $0 | $0 |
| 2022 | $2,034 | $252,400 | $150,000 | $102,400 |
| 2021 | $1,311 | $235,367 | $0 | $0 |
| 2020 | $2,087 | $218,333 | $0 | $0 |
| 2019 | $1,875 | $201,300 | $100,000 | $101,300 |
| 2018 | $2,327 | $194,833 | $0 | $0 |
| 2017 | $1,740 | $188,367 | $0 | $0 |
| 2016 | -- | $181,900 | $0 | $0 |
| 2015 | $1,291 | $173,300 | $0 | $0 |
| 2014 | $1,291 | $164,700 | $0 | $0 |
Mortgage History
| Date | Status | Loan Amount | Loan Type |
|---|---|---|---|
| Open | $365,752 | FHA | |
| Previous Owner | $211,500 | New Conventional | |
| Previous Owner | $2,000,000 | Commercial |
Deed History
| Date | Type | Sale Price | Title Company |
|---|---|---|---|
| Deed | $372,500 | Village Settlements | |
| Deed | $235,000 | Attorney | |
| Trustee Deed | $134,000 | Attorney | |
| Deed | $80,000 | -- |
Similar Homes in Silver Spring, MD
Source: Bright MLS
MLS Number: MDMC2134584
APN: 13-01231070
- 3407 Floral St
- 12205 Goodhill Rd
- 11969 Andrew St
- 3817 Brightview St
- 11901 Dalewood Dr
- 3213 Henderson Ave
- 3833 Brightview St
- 3113 Henderson Ave
- 12112 Atherton Dr
- 3005 Newton St
- 3414 Farthing Dr
- 4000 Highview Dr
- 2920 Weisman Rd
- 11606 Gail Place
- 3807 Elby Ct
- 11812 Selfridge Rd
- 4105 Tulare Dr
- 11916 Judson Ct
- 2820 Harris Ave
- 3914 Havard St
