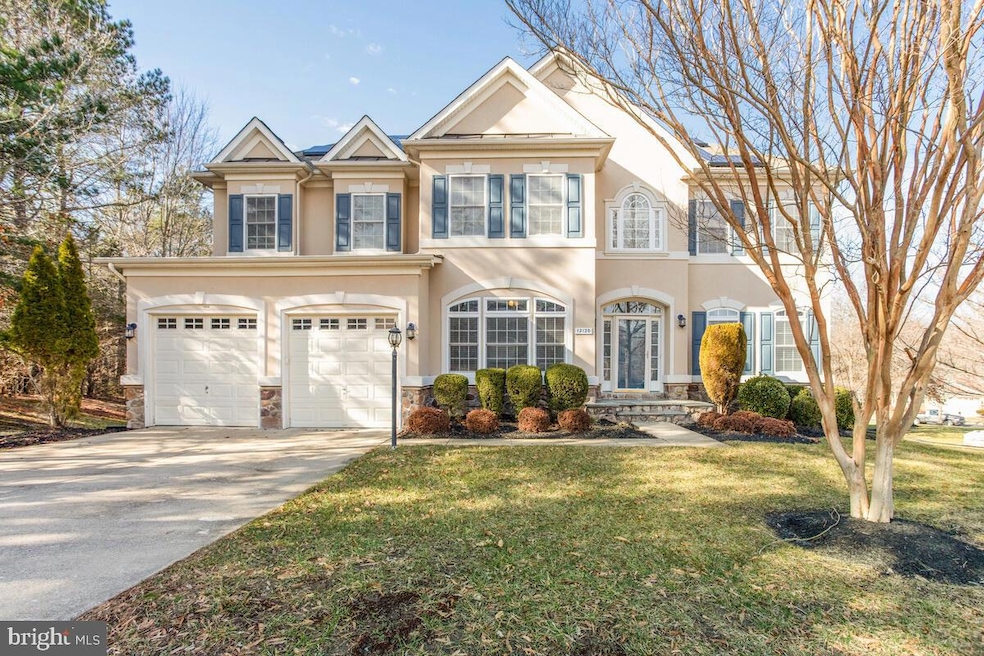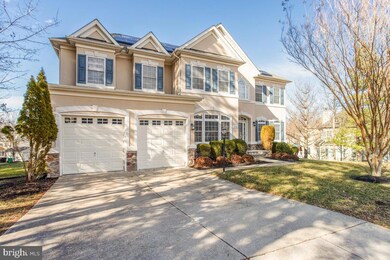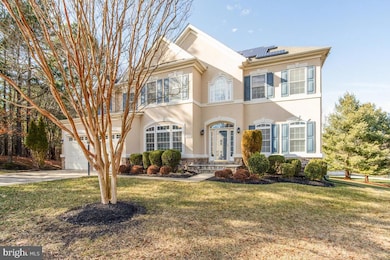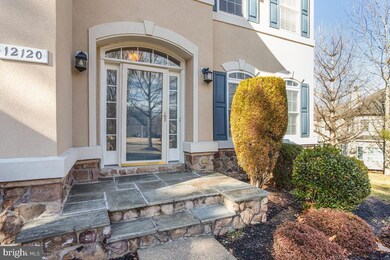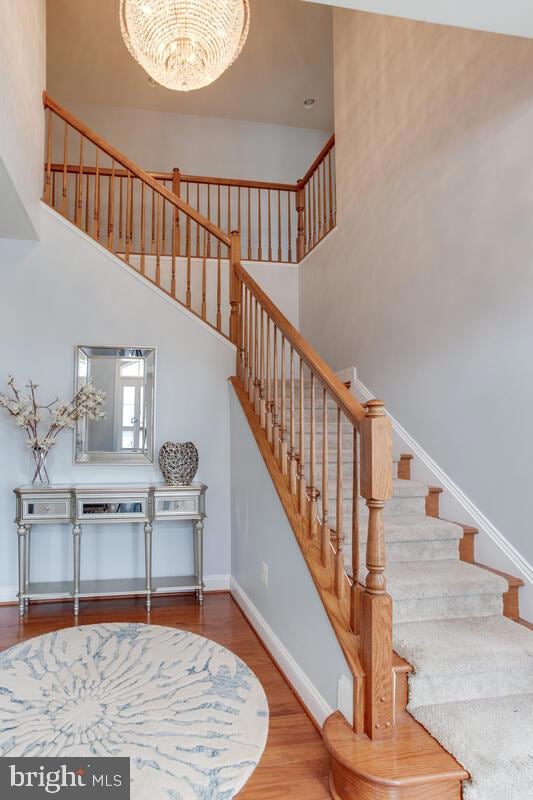
12120 Wallace Ln Upper Marlboro, MD 20772
Marlton NeighborhoodHighlights
- Colonial Architecture
- Vaulted Ceiling
- Space For Rooms
- Deck
- Wood Flooring
- Breakfast Area or Nook
About This Home
As of March 2025Stunning & Spacious 4-Bedroom Colonial with Exceptional Upgrades!
This beautifully designed 4-bedroom, 5.5-bath Colonial is a must-see! Nestled on nearly half an acre, this home features a grand two-story entry, elegant hardwood floors, and a dual staircase with access from both the foyer and the family room. Each bedroom boasts its own private bath, ensuring ultimate comfort and convenience.
The gourmet kitchen showcases upgraded cabinetry and seamlessly flows into the sunlit morning room, creating a warm and inviting atmosphere. The luxurious primary suite is a true retreat, complete with a tray ceiling, a serene sitting area, dual walk-in closets, and a spa-like bath for ultimate relaxation.
Designed for entertainment, the finished lower level offers a custom-built, 15-foot extended bar with seating for 10–12 guests, as well as a dedicated theater room—perfect for movie nights or game days. Step outside to enjoy the newly built deck and the enclosed gazebo styles a ceiling fan, speakers and Bluetooth connections, ideal for outdoor gatherings. Plus, this energy-efficient home is equipped with solar panels, helping you save on utility costs.
This exceptional home offers space, style, and modern amenities—schedule your tour today!
Home Details
Home Type
- Single Family
Est. Annual Taxes
- $6,264
Year Built
- Built in 2006
Lot Details
- 0.46 Acre Lot
- Landscaped
- Front Yard
- Property is in excellent condition
- Property is zoned RR
HOA Fees
- $42 Monthly HOA Fees
Parking
- 2 Car Attached Garage
- Front Facing Garage
Home Design
- Colonial Architecture
- Bump-Outs
- Slab Foundation
- Shingle Roof
- Stone Siding
- Vinyl Siding
- Stucco
Interior Spaces
- Property has 2 Levels
- Vaulted Ceiling
- Ceiling Fan
- Wood Burning Fireplace
- Double Hung Windows
- French Doors
- Sliding Doors
- Six Panel Doors
- Family Room Off Kitchen
- Dining Area
Kitchen
- Breakfast Area or Nook
- Eat-In Kitchen
- Built-In Self-Cleaning Double Oven
- Built-In Range
- Microwave
- ENERGY STAR Qualified Refrigerator
- Ice Maker
- ENERGY STAR Qualified Dishwasher
- Stainless Steel Appliances
- Disposal
Flooring
- Wood
- Carpet
- Ceramic Tile
Bedrooms and Bathrooms
- 4 Bedrooms
Laundry
- Laundry on main level
- Electric Front Loading Dryer
- ENERGY STAR Qualified Washer
Partially Finished Basement
- Heated Basement
- Rear Basement Entry
- Space For Rooms
Home Security
- Alarm System
- Storm Doors
- Flood Lights
Eco-Friendly Details
- Energy-Efficient Windows
- Cooling system powered by solar connected to the grid
- Solar Heating System
Outdoor Features
- Deck
- Screened Patio
- Exterior Lighting
- Gazebo
Utilities
- Zoned Heating and Cooling
- Heat Pump System
- Vented Exhaust Fan
- Programmable Thermostat
- Electric Water Heater
- Phone Available
- Satellite Dish
Community Details
- Association fees include common area maintenance, snow removal
- Phelps Subdivision
Listing and Financial Details
- Tax Lot 1
- Assessor Parcel Number 17153641248
- $1,021 Front Foot Fee per year
Map
Home Values in the Area
Average Home Value in this Area
Property History
| Date | Event | Price | Change | Sq Ft Price |
|---|---|---|---|---|
| 03/26/2025 03/26/25 | Sold | $783,506 | -0.2% | $139 / Sq Ft |
| 03/05/2025 03/05/25 | Pending | -- | -- | -- |
| 03/05/2025 03/05/25 | Price Changed | $785,000 | +3.3% | $139 / Sq Ft |
| 02/28/2025 02/28/25 | For Sale | $760,000 | +90.0% | $135 / Sq Ft |
| 05/24/2016 05/24/16 | Sold | $400,000 | 0.0% | $106 / Sq Ft |
| 03/01/2016 03/01/16 | Pending | -- | -- | -- |
| 02/23/2016 02/23/16 | Price Changed | $400,000 | 0.0% | $106 / Sq Ft |
| 02/23/2016 02/23/16 | For Sale | $400,000 | -2.5% | $106 / Sq Ft |
| 11/20/2015 11/20/15 | Pending | -- | -- | -- |
| 10/28/2015 10/28/15 | For Sale | $410,411 | -- | $109 / Sq Ft |
Tax History
| Year | Tax Paid | Tax Assessment Tax Assessment Total Assessment is a certain percentage of the fair market value that is determined by local assessors to be the total taxable value of land and additions on the property. | Land | Improvement |
|---|---|---|---|---|
| 2024 | $8,026 | $564,967 | $0 | $0 |
| 2023 | $7,635 | $513,033 | $0 | $0 |
| 2022 | $5,127 | $461,100 | $128,100 | $333,000 |
| 2021 | $6,922 | $461,100 | $128,100 | $333,000 |
| 2020 | $6,061 | $461,100 | $128,100 | $333,000 |
| 2019 | $6,753 | $469,500 | $101,500 | $368,000 |
| 2018 | $6,537 | $444,900 | $0 | $0 |
| 2017 | $6,278 | $420,300 | $0 | $0 |
| 2016 | -- | $395,700 | $0 | $0 |
| 2015 | $5,968 | $394,733 | $0 | $0 |
| 2014 | $5,968 | $393,767 | $0 | $0 |
Mortgage History
| Date | Status | Loan Amount | Loan Type |
|---|---|---|---|
| Open | $744,330 | New Conventional | |
| Previous Owner | $382,000 | New Conventional | |
| Previous Owner | $381,000 | New Conventional | |
| Previous Owner | $392,755 | FHA | |
| Previous Owner | $543,950 | Purchase Money Mortgage | |
| Previous Owner | $138,000 | Stand Alone Second |
Deed History
| Date | Type | Sale Price | Title Company |
|---|---|---|---|
| Warranty Deed | $783,506 | Universal Title | |
| Deed | $400,000 | First American Title Ins Co |
Similar Homes in Upper Marlboro, MD
Source: Bright MLS
MLS Number: MDPG2141144
APN: 15-3641248
- 12304 Putters Ct
- 9710 Muirfield Dr
- 10107 Spring Water Ln
- 9707 Muirfield Dr
- 12320 Putters Ct
- 12005 Duley Station Rd
- 9709 Tam o Shanter Dr
- 12506 Wallace Ln
- 9416 Midland Turn
- 10304 Twin Knoll Way
- 12009 Berrybrook Terrace
- 11508 Tyre St
- 9429 Fairhaven Ave
- 9207 Midland Turn
- 12416 Dorsey Ln
- 9109 Fairhaven Ave
- 9110 Midland Turn
- 11204 Pompey Dr
- 9029 Florin Way
- 12315 Wheeling Ave
