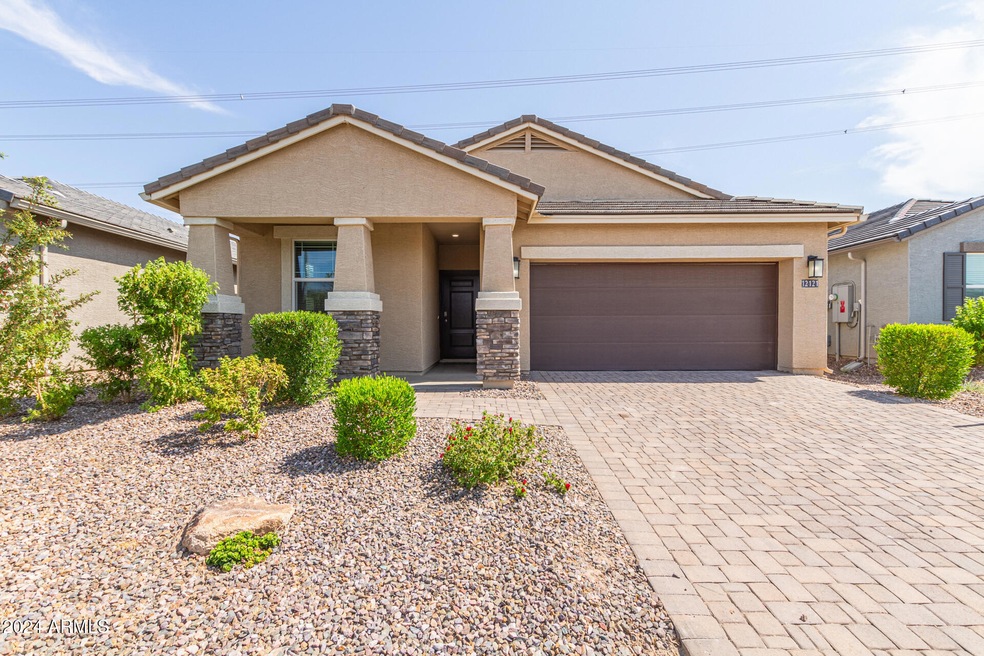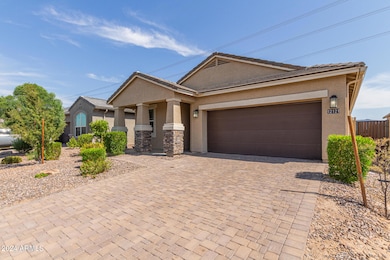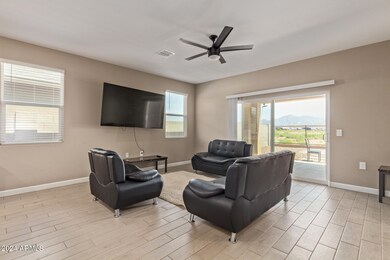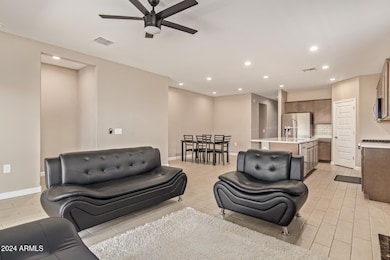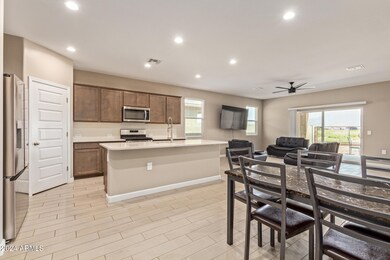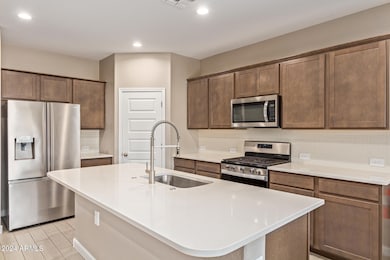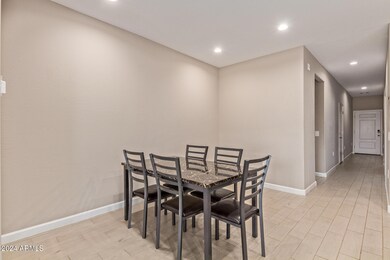
12121 W Wier Ave Tolleson, AZ 85353
Estrella Village NeighborhoodHighlights
- Granite Countertops
- Cooling Available
- Community Playground
- Dual Vanity Sinks in Primary Bathroom
- Breakfast Bar
- Tile Flooring
About This Home
As of April 2025Welcome to this Beautiful home , with 4 bedroom beauty has 3 splits in this floor plan. Privacy was held in the highest regard while designing this home with a bathroom in each wing. The main living space is open and made for entertaining. A large kitchen island provides seating and leaves a nice open floor plan. The colors of the walls, floors and cabinets boast stylish, contemporary colors. A subway tile backsplash is the perfect finish for this fabulous kitchen. The owner's suite is separate from other bedrooms with ample space for your decor. Come Enjoy the beautiful backyard with a Mountain View. TENANTS HAVE VACATE SHOW ANYTIME.
Home Details
Home Type
- Single Family
Est. Annual Taxes
- $3,903
Year Built
- Built in 2022
Lot Details
- 5,751 Sq Ft Lot
- Block Wall Fence
HOA Fees
- $87 Monthly HOA Fees
Parking
- 2 Car Garage
- 2 Carport Spaces
Home Design
- Wood Frame Construction
- Tile Roof
- Stucco
Interior Spaces
- 2,025 Sq Ft Home
- 1-Story Property
- Washer and Dryer Hookup
Kitchen
- Breakfast Bar
- Gas Cooktop
- Built-In Microwave
- Kitchen Island
- Granite Countertops
Flooring
- Carpet
- Tile
Bedrooms and Bathrooms
- 4 Bedrooms
- 3 Bathrooms
- Dual Vanity Sinks in Primary Bathroom
Schools
- TRES Rios Elementary School
- La Joya Community High School
Utilities
- Cooling Available
- Heating unit installed on the ceiling
- Heating System Uses Natural Gas
Listing and Financial Details
- Tax Lot 341
- Assessor Parcel Number 500-71-345
Community Details
Overview
- Association fees include street maintenance
- Alamar Comm. Assn Association, Phone Number (480) 625-4903
- Built by D R HORTON INC
- Alamar Phase 2 Subdivision
Recreation
- Community Playground
Map
Home Values in the Area
Average Home Value in this Area
Property History
| Date | Event | Price | Change | Sq Ft Price |
|---|---|---|---|---|
| 04/08/2025 04/08/25 | Sold | $418,000 | +2.0% | $206 / Sq Ft |
| 03/02/2025 03/02/25 | Price Changed | $409,975 | 0.0% | $202 / Sq Ft |
| 01/31/2025 01/31/25 | Price Changed | $409,990 | -4.6% | $202 / Sq Ft |
| 12/12/2024 12/12/24 | Price Changed | $429,900 | -1.2% | $212 / Sq Ft |
| 11/09/2024 11/09/24 | Price Changed | $435,000 | -3.1% | $215 / Sq Ft |
| 11/05/2024 11/05/24 | For Sale | $449,000 | -- | $222 / Sq Ft |
Tax History
| Year | Tax Paid | Tax Assessment Tax Assessment Total Assessment is a certain percentage of the fair market value that is determined by local assessors to be the total taxable value of land and additions on the property. | Land | Improvement |
|---|---|---|---|---|
| 2025 | $3,903 | $23,063 | -- | -- |
| 2024 | $3,930 | $21,965 | -- | -- |
| 2023 | $3,930 | $36,700 | $7,340 | $29,360 |
| 2022 | $93 | $870 | $870 | $0 |
Mortgage History
| Date | Status | Loan Amount | Loan Type |
|---|---|---|---|
| Open | $16,417 | No Value Available | |
| Open | $410,428 | FHA | |
| Previous Owner | $323,000 | New Conventional |
Deed History
| Date | Type | Sale Price | Title Company |
|---|---|---|---|
| Warranty Deed | $418,000 | Navi Title Agency | |
| Special Warranty Deed | $430,990 | Dhi Title |
Similar Homes in Tolleson, AZ
Source: Arizona Regional Multiple Listing Service (ARMLS)
MLS Number: 6780279
APN: 500-71-345
- 12125 W Levi Dr
- 4609 S 122nd Dr
- 5447 S El Mirage Rd
- 11951 W Wier Ave
- 12003 W Parkway Ln
- 12105 W Luxton Ln
- 12117 W Luxton Ln
- 12625 W Luxton Ln
- 11949 W Parkway Ln
- 11937 W Parkway Ln
- 12015 W Parkway Ln
- 12012 W Parkway Ln
- 12007 W Parkway Ln
- 11950 W Parkway Ln
- 11942 W Parkway Ln
- 12006 W Luxton Ln
- 4815 S 119th Dr
- 12029 W Marguerite Ave
- 12022 W Marguerite Ave
- 11813 W Marguerite Ave
