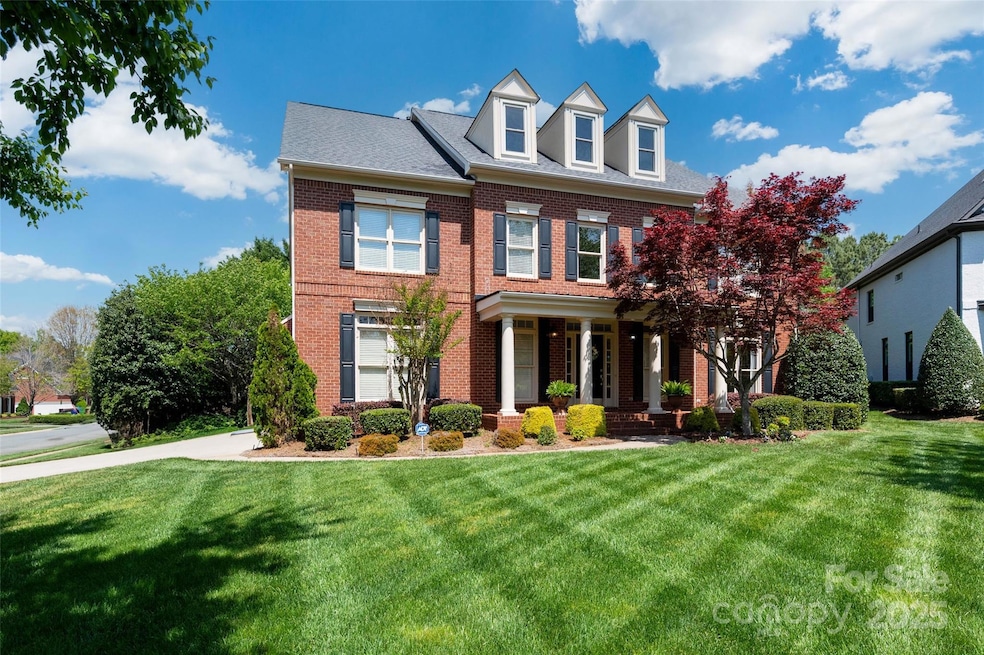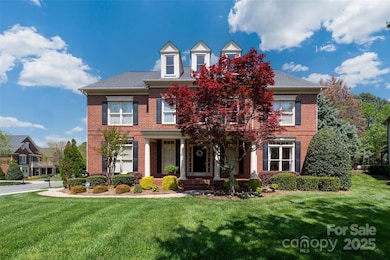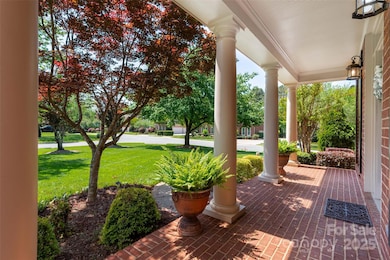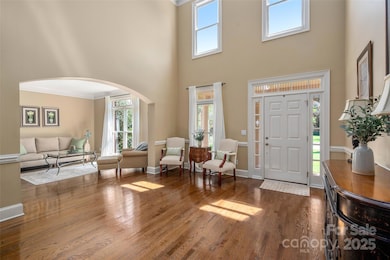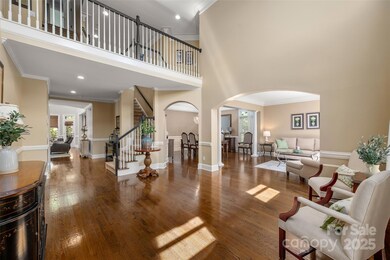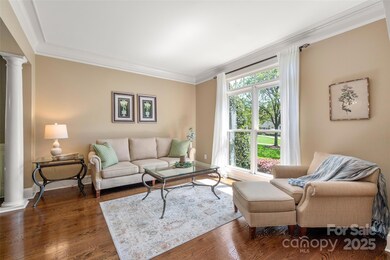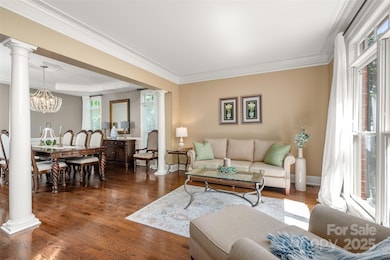
12122 Camden Trail Ct Charlotte, NC 28277
Ballantyne NeighborhoodEstimated payment $7,916/month
Highlights
- Open Floorplan
- Clubhouse
- Transitional Architecture
- Elon Park Elementary Rated A-
- Deck
- Wood Flooring
About This Home
Stunning all-brick home on a quiet cul-de-sac in the desirable BRIDGEHAMPTON neighborhood! This John Wieland Windsor plan is spacious with 6 bedrooms and 5 baths featuring a guest suite on the main level and a large primary suite upstairs with a flex room—perfect for an office, nursery, or gym. Enjoy the beautifully updated kitchen with white cabinets, quartz countertops, SS appliances and a large island, opening to the impressive 2-story family room filled with windows and light. Gleaming hardwoods adorn the first floor. The very large 3rd-floor rec room with a wet bar is ideal for entertaining or family time! The crawl space is encapsulated. Corner lot and mature landscaping that provides ideal privacy. This home includes a 3-car garage. Make sure to visit the amazing community amenities: pool, tennis, pickleball, playground, basketball courts, and clubhouse. This home and neighborhood provide the perfect blend of comfort, style, and convenience!
Listing Agent
Helen Adams Realty Brokerage Email: kellis@helenadamsrealty.com License #143754

Home Details
Home Type
- Single Family
Est. Annual Taxes
- $6,689
Year Built
- Built in 2002
HOA Fees
- $117 Monthly HOA Fees
Parking
- 3 Car Attached Garage
Home Design
- Transitional Architecture
- Composition Roof
- Four Sided Brick Exterior Elevation
Interior Spaces
- 3-Story Property
- Open Floorplan
- Wet Bar
- Built-In Features
- Fireplace
- Insulated Windows
- Crawl Space
Kitchen
- Built-In Oven
- Electric Oven
- Induction Cooktop
- Range Hood
- Dishwasher
- Wine Refrigerator
- Disposal
Flooring
- Wood
- Tile
Bedrooms and Bathrooms
- Walk-In Closet
- 5 Full Bathrooms
- Garden Bath
Schools
- Elon Park Elementary School
- Community House Middle School
- Ardrey Kell High School
Utilities
- Central Air
- Heating System Uses Natural Gas
Additional Features
- Deck
- Property is zoned N1-A
Listing and Financial Details
- Assessor Parcel Number 223-513-48
Community Details
Overview
- Kuester Association
- Bridgehampton Subdivision
- Mandatory home owners association
Amenities
- Clubhouse
Recreation
- Tennis Courts
- Sport Court
- Community Playground
- Community Pool
Map
Home Values in the Area
Average Home Value in this Area
Tax History
| Year | Tax Paid | Tax Assessment Tax Assessment Total Assessment is a certain percentage of the fair market value that is determined by local assessors to be the total taxable value of land and additions on the property. | Land | Improvement |
|---|---|---|---|---|
| 2023 | $6,689 | $863,100 | $190,000 | $673,100 |
| 2022 | $6,452 | $655,600 | $180,000 | $475,600 |
| 2021 | $6,441 | $655,600 | $180,000 | $475,600 |
| 2020 | $6,434 | $655,600 | $180,000 | $475,600 |
| 2019 | $6,418 | $655,600 | $180,000 | $475,600 |
| 2018 | $6,920 | $521,900 | $120,000 | $401,900 |
| 2017 | $6,818 | $521,900 | $120,000 | $401,900 |
| 2016 | $6,809 | $521,900 | $120,000 | $401,900 |
| 2015 | $6,797 | $521,900 | $120,000 | $401,900 |
| 2014 | $6,765 | $521,900 | $120,000 | $401,900 |
Property History
| Date | Event | Price | Change | Sq Ft Price |
|---|---|---|---|---|
| 04/24/2025 04/24/25 | Pending | -- | -- | -- |
| 04/23/2025 04/23/25 | For Sale | $1,300,000 | -- | $243 / Sq Ft |
Deed History
| Date | Type | Sale Price | Title Company |
|---|---|---|---|
| Warranty Deed | $690,000 | First American Title Ins Co | |
| Limited Warranty Deed | -- | -- | |
| Warranty Deed | $432,000 | -- |
Mortgage History
| Date | Status | Loan Amount | Loan Type |
|---|---|---|---|
| Open | $100,000 | Credit Line Revolving | |
| Open | $322,000 | New Conventional | |
| Closed | $338,500 | Unknown | |
| Closed | $100,000 | Credit Line Revolving | |
| Closed | $350,000 | Purchase Money Mortgage | |
| Previous Owner | $488,750 | Fannie Mae Freddie Mac | |
| Previous Owner | $144,000 | Credit Line Revolving | |
| Previous Owner | $400,000 | New Conventional | |
| Previous Owner | $100,000 | Credit Line Revolving | |
| Previous Owner | $50,000 | Credit Line Revolving | |
| Previous Owner | $322,700 | Unknown | |
| Previous Owner | $35,000 | Credit Line Revolving | |
| Previous Owner | $332,000 | Unknown | |
| Previous Owner | $300,700 | No Value Available | |
| Closed | $44,300 | No Value Available |
Similar Homes in Charlotte, NC
Source: Canopy MLS (Canopy Realtor® Association)
MLS Number: 4246973
APN: 223-513-48
- 20010 Mabry Place
- 11719 Ridgeway Park Dr Unit 11719
- 12357 Copper Mountain Blvd Unit 12357
- 11757 Ridgeway Park Dr Unit 11757
- 16312 Redstone Mountain Ln Unit 16312
- 16316 Redstone Mountain Ln Unit 16316
- 11911 Ridgeway Park Dr Unit 11911
- 17143 Red Feather Dr Unit 17143
- 17135 Red Feather Dr Unit 17135
- 17137 Red Feather Dr Unit 17137
- 18038 Greyfield Glen
- 11839 Ridgeway Park Dr Unit 11839
- 14314 Lissadell Cir
- 11756 Easthampton Cir
- 26243 Camden Woods Dr
- 00 Charleston Ct
- 12404 McAllister Park Dr
- 11711 Royal Castle Ct
- 15662 King Louis Ct
- 1021 Glen Laurel Dr
