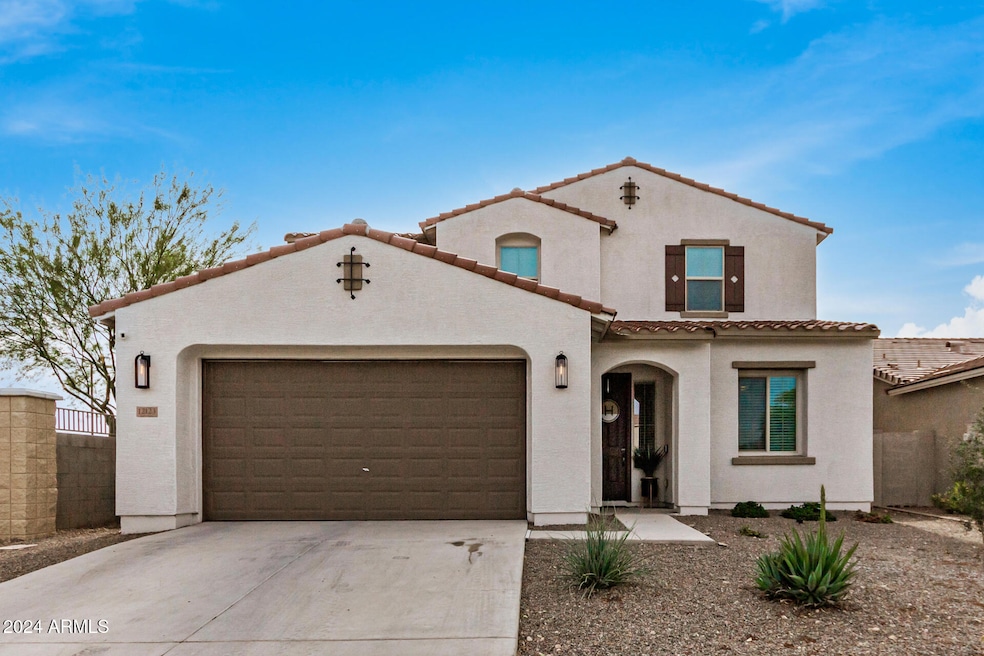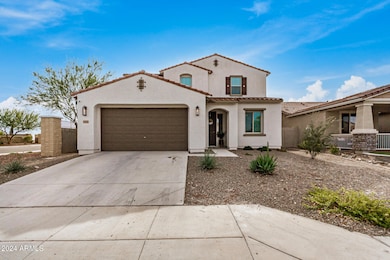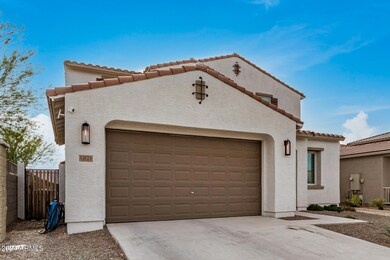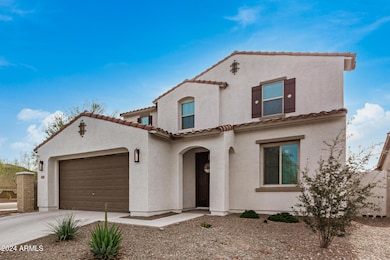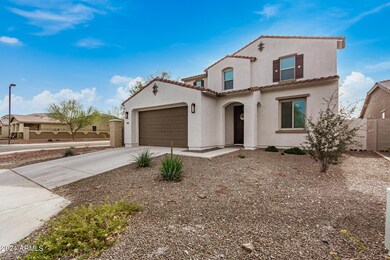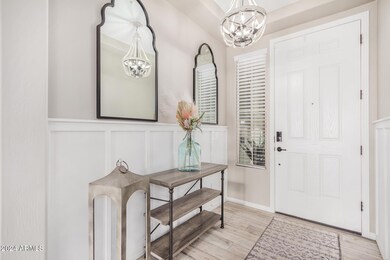
12123 W Candelaria Dr Sun City, AZ 85373
Highlights
- Private Pool
- Contemporary Architecture
- Corner Lot
- Liberty High School Rated A-
- Outdoor Fireplace
- Granite Countertops
About This Home
As of February 2025**NOT AGE RESTRICTED**3 CAR GARAGE**BACKYARD PARADISE**
Discover your dream home in this stunning model-like oasis! The stylish interior features wood-look floors and a bright, airy great room. The sleek kitchen shines with stainless steel appliances, white cabinets, granite counters, and a central island with a breakfast bar—perfect for entertaining. Retreat to the luxurious main suite, complete with a cozy sitting area, spa-like ensuite, dual sinks, soaking tub, and walk-in closet. Enjoy the versatile loft for movie nights and a den ideal for a home office. Step outside to your private haven with a covered patio, outdoor fireplace, seating area, lush lawn, and sparkling pool. This home truly has it all—don't miss out! *PEORIA SCHOOLS AND AMENITIES**
Last Buyer's Agent
Better Homes & Gardens Real Estate SJ Fowler License #SA625152000

Home Details
Home Type
- Single Family
Est. Annual Taxes
- $2,208
Year Built
- Built in 2020
Lot Details
- 6,000 Sq Ft Lot
- Block Wall Fence
- Corner Lot
- Grass Covered Lot
HOA Fees
- $122 Monthly HOA Fees
Parking
- 3 Car Direct Access Garage
- Tandem Parking
- Garage Door Opener
Home Design
- Contemporary Architecture
- Wood Frame Construction
- Tile Roof
- Stucco
Interior Spaces
- 2,671 Sq Ft Home
- 2-Story Property
- Ceiling height of 9 feet or more
- Ceiling Fan
- Fireplace
Kitchen
- Built-In Microwave
- Kitchen Island
- Granite Countertops
Flooring
- Carpet
- Tile
Bedrooms and Bathrooms
- 4 Bedrooms
- Primary Bathroom is a Full Bathroom
- 3 Bathrooms
- Dual Vanity Sinks in Primary Bathroom
- Bathtub With Separate Shower Stall
Accessible Home Design
- Doors with lever handles
Outdoor Features
- Private Pool
- Covered patio or porch
- Outdoor Fireplace
- Built-In Barbecue
Schools
- Zuni Hills Elementary School
- Liberty High School
Utilities
- Refrigerated Cooling System
- Heating Available
- High Speed Internet
- Cable TV Available
Listing and Financial Details
- Tax Lot 1
- Assessor Parcel Number 503-67-891
Community Details
Overview
- Association fees include ground maintenance
- Aam, Llc Association, Phone Number (602) 957-9191
- Crossriver Point Subdivision
Recreation
- Community Playground
Map
Home Values in the Area
Average Home Value in this Area
Property History
| Date | Event | Price | Change | Sq Ft Price |
|---|---|---|---|---|
| 02/10/2025 02/10/25 | Sold | $600,000 | +0.2% | $225 / Sq Ft |
| 11/30/2024 11/30/24 | For Sale | $599,000 | -- | $224 / Sq Ft |
Tax History
| Year | Tax Paid | Tax Assessment Tax Assessment Total Assessment is a certain percentage of the fair market value that is determined by local assessors to be the total taxable value of land and additions on the property. | Land | Improvement |
|---|---|---|---|---|
| 2025 | $2,208 | $22,734 | -- | -- |
| 2024 | $2,166 | $21,651 | -- | -- |
| 2023 | $2,166 | $40,070 | $8,010 | $32,060 |
| 2022 | $2,081 | $28,880 | $5,770 | $23,110 |
| 2021 | $250 | $7,785 | $7,785 | $0 |
| 2020 | $250 | $3,435 | $3,435 | $0 |
| 2019 | $246 | $2,790 | $2,790 | $0 |
Mortgage History
| Date | Status | Loan Amount | Loan Type |
|---|---|---|---|
| Open | $550,000 | New Conventional | |
| Previous Owner | $317,112 | Purchase Money Mortgage |
Deed History
| Date | Type | Sale Price | Title Company |
|---|---|---|---|
| Warranty Deed | $600,000 | Equity Title Agency | |
| Warranty Deed | $396,390 | First American Title Ins Co |
Similar Homes in Sun City, AZ
Source: Arizona Regional Multiple Listing Service (ARMLS)
MLS Number: 6789583
APN: 503-67-891
- 22722 N 120th Ln
- 12132 W Daley Ln
- 12121 W Patrick Ln
- 11958 W Daley Ln
- 12324 W Daley Ct
- 11933 W Daley Ln
- 12118 W Villa Chula Ct
- 12113 W Planada Ln
- 12217 W Planada Ln
- 12059 W Carlota Ln
- 11828 W Donald Dr
- 12030 W Louise Ct
- 11825 W Via Montoya Dr
- 12037 W Via Del Sol Ct
- 11737 W Robin Dr
- 23420 N 121st Ave
- 11732 W Foothill Dr
- 11818 W Villa Hermosa Ln Unit 5
- 11716 W Villa Chula Ct
- 12056 W Melinda Ln
