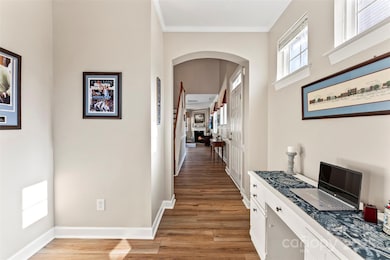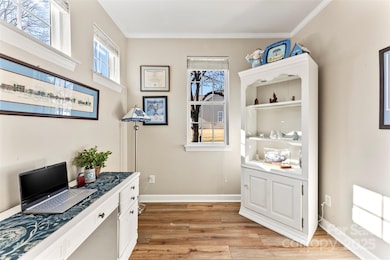
12124 Red Rust Ln Charlotte, NC 28277
Providence NeighborhoodEstimated payment $3,127/month
Highlights
- Open Floorplan
- End Unit
- 2 Car Attached Garage
- Ardrey Kell High Rated A+
- Community Pool
- Walk-In Closet
About This Home
"WELCOME HOME!" to a HIGHLY-Covetted END-UNIT townhome in Stone Creek Ranch! Located just a short walk to Rea Farms Steam Academy, premier retail and shopping destinations, and just a few minutes from I-485! Within these walls, you'll discover abundant, natural light, an open-concept layout, and a cheerful blend of quality finishes and everyday essentials. You'll love the two-car garage and the SERENDIPITOUS private patio, featuring paver stones and privacy screening! If you're looking for a home located close to EVERYTHING, with amenities and a vibrant community atmosphere, this property delivers! Don't miss this incredible opportunity! Schedule your showing today!
Listing Agent
Allen Tate Gastonia Brokerage Email: megan.triplett@allentate.com License #210611

Townhouse Details
Home Type
- Townhome
Est. Annual Taxes
- $2,758
Year Built
- Built in 2007
Lot Details
- End Unit
- Privacy Fence
- Back Yard Fenced
HOA Fees
- $335 Monthly HOA Fees
Parking
- 2 Car Attached Garage
- Front Facing Garage
- Garage Door Opener
Home Design
- Brick Exterior Construction
- Slab Foundation
- Vinyl Siding
Interior Spaces
- 2-Story Property
- Open Floorplan
- Ceiling Fan
- Insulated Windows
- Great Room with Fireplace
- Pull Down Stairs to Attic
- Electric Dryer Hookup
Kitchen
- Breakfast Bar
- Electric Oven
- Electric Range
- Microwave
- Dishwasher
- Disposal
Flooring
- Laminate
- Tile
Bedrooms and Bathrooms
- 2 Bedrooms
- Walk-In Closet
- Garden Bath
Outdoor Features
- Patio
Schools
- Polo Ridge Elementary School
- Rea Farms Steam Academy Middle School
- Ardrey Kell High School
Utilities
- Forced Air Heating and Cooling System
- Heating System Uses Natural Gas
Listing and Financial Details
- Assessor Parcel Number 229-443-54
Community Details
Overview
- Cams Association, Phone Number (877) 672-2267
- Stone Creek Ranch Subdivision
- Mandatory home owners association
Recreation
- Community Pool
Map
Home Values in the Area
Average Home Value in this Area
Tax History
| Year | Tax Paid | Tax Assessment Tax Assessment Total Assessment is a certain percentage of the fair market value that is determined by local assessors to be the total taxable value of land and additions on the property. | Land | Improvement |
|---|---|---|---|---|
| 2023 | $2,758 | $357,700 | $110,000 | $247,700 |
| 2022 | $2,552 | $260,400 | $65,000 | $195,400 |
| 2021 | $2,552 | $260,400 | $65,000 | $195,400 |
| 2020 | $2,552 | $260,400 | $65,000 | $195,400 |
| 2019 | $2,546 | $260,400 | $65,000 | $195,400 |
| 2018 | $2,346 | $176,700 | $30,000 | $146,700 |
| 2016 | $2,308 | $176,700 | $30,000 | $146,700 |
| 2015 | $2,304 | $176,700 | $30,000 | $146,700 |
| 2014 | $2,309 | $176,700 | $30,000 | $146,700 |
Property History
| Date | Event | Price | Change | Sq Ft Price |
|---|---|---|---|---|
| 04/21/2025 04/21/25 | Pending | -- | -- | -- |
| 04/17/2025 04/17/25 | Price Changed | $459,000 | -1.3% | $248 / Sq Ft |
| 04/08/2025 04/08/25 | Price Changed | $465,000 | -2.1% | $251 / Sq Ft |
| 04/03/2025 04/03/25 | Price Changed | $475,000 | -2.1% | $256 / Sq Ft |
| 03/23/2025 03/23/25 | For Sale | $485,000 | -- | $262 / Sq Ft |
Deed History
| Date | Type | Sale Price | Title Company |
|---|---|---|---|
| Warranty Deed | -- | -- | |
| Warranty Deed | $236,000 | None Available |
Mortgage History
| Date | Status | Loan Amount | Loan Type |
|---|---|---|---|
| Previous Owner | $201,600 | No Value Available | |
| Previous Owner | $233,750 | Purchase Money Mortgage |
Similar Homes in the area
Source: Canopy MLS (Canopy Realtor® Association)
MLS Number: 4237956
APN: 229-443-54
- 5310 Allison Ln
- 5726 Cactus Valley Rd Unit 238
- 5117 Allison Ln
- 8065 Cornhill Ave
- 7957 Reunion Row Dr
- 11679 Red Rust Ln
- 5422 Shannon Bell Ln
- 7015 Walnut Branch Ln
- 7035 Walnut Branch Ln
- 5412 Crosshill Ct
- 11308 Wheat Ridge Rd
- 6147 Lake Providence Ln
- 6433 Raffia Rd
- 10332 Hollybrook Dr
- 5672 Wrenfield Ct
- 46 Five Creek Rd Unit 46
- 11523 Glenn Abbey Way
- 3 Five Creek Rd Unit 3
- 41 Five Creek Rd Unit 41
- 2 Five Creek Rd Unit 2






