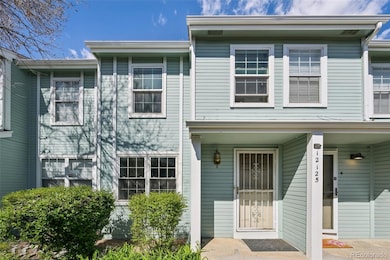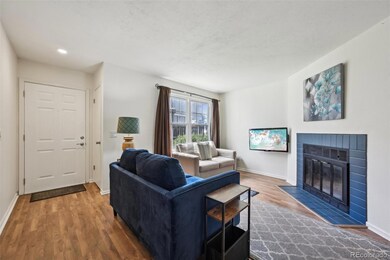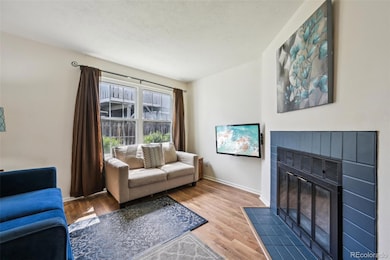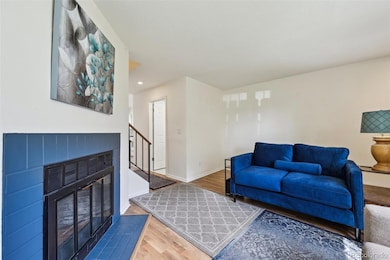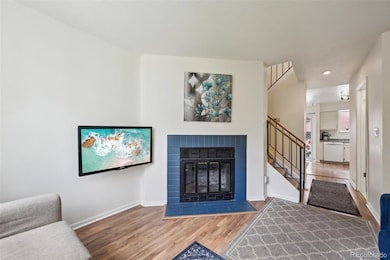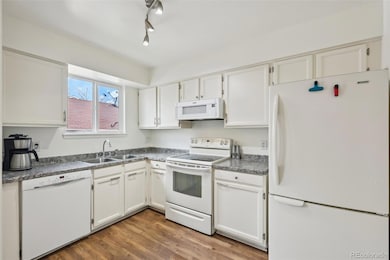
12125 Bannock St Unit C Denver, CO 80234
Home Farm NeighborhoodEstimated payment $2,196/month
Highlights
- Very Popular Property
- Private Yard
- Double Pane Windows
- Property is near public transit
- Front Porch
- 4-minute walk to Willowbrook Park
About This Home
Freshly updated and move-in ready! This inviting 2-bedroom, 2-bath townhouse features brand-new interior paint, new carpet, and stylish new laminate countertops. A cozy, well-maintained wood-burning fireplace anchors the spacious living room, creating a warm and welcoming atmosphere. Enjoy the private fenced patio with raised garden beds, perfect for relaxing or entertaining. A detached garage offers additional storage. Conveniently located near a beautiful pond, scenic parks, and with easy access to major highways — this home blends comfort and convenience seamlessly! Buyer/Buyer's agent is responsible for verifying all information, measurements, schools, and HOA rules/fees/regulations.
Listing Agent
Rey Armendariz
Redfin Corporation Brokerage Email: rey.armendariz@redfin.com,303-903-1222 License #040016056

Co-Listing Agent
Chilly Armendariz
Redfin Corporation Brokerage Email: rey.armendariz@redfin.com,303-903-1222 License #100097494
Townhouse Details
Home Type
- Townhome
Est. Annual Taxes
- $1,460
Year Built
- Built in 1982
Lot Details
- 1,332 Sq Ft Lot
- Open Space
- Two or More Common Walls
- Landscaped
- Private Yard
- Garden
HOA Fees
- $400 Monthly HOA Fees
Parking
- 1 Car Garage
- Parking Storage or Cabinetry
- Exterior Access Door
Home Design
- Frame Construction
- Architectural Shingle Roof
- Vinyl Siding
- Concrete Block And Stucco Construction
Interior Spaces
- 1,052 Sq Ft Home
- 2-Story Property
- Ceiling Fan
- Wood Burning Fireplace
- Double Pane Windows
- Family Room with Fireplace
- Living Room
- Dining Room
- Water Leak Detection System
Kitchen
- Oven
- Range
- Microwave
- Dishwasher
- Laminate Countertops
- Disposal
Flooring
- Carpet
- Laminate
- Tile
Bedrooms and Bathrooms
- 2 Bedrooms
Laundry
- Laundry in unit
- Dryer
- Washer
Outdoor Features
- Patio
- Rain Gutters
- Front Porch
Location
- Property is near public transit
Schools
- Arapahoe Ridge Elementary School
- Silver Hills Middle School
- Mountain Range High School
Utilities
- Forced Air Heating and Cooling System
- Heating System Uses Natural Gas
- 110 Volts
- Natural Gas Connected
- Gas Water Heater
- High Speed Internet
- Phone Available
- Cable TV Available
Listing and Financial Details
- Exclusions: Seller's Personal Property
- Assessor Parcel Number R0025044
Community Details
Overview
- Association fees include ground maintenance, road maintenance, sewer, snow removal, trash, water
- Timberlake Townhome Homeowners Association, Phone Number (303) 457-1444
- Front Range Village Subdivision
- Community Parking
- Seasonal Pond
- Greenbelt
Recreation
- Trails
Pet Policy
- Dogs and Cats Allowed
Security
- Carbon Monoxide Detectors
- Fire and Smoke Detector
Map
Home Values in the Area
Average Home Value in this Area
Tax History
| Year | Tax Paid | Tax Assessment Tax Assessment Total Assessment is a certain percentage of the fair market value that is determined by local assessors to be the total taxable value of land and additions on the property. | Land | Improvement |
|---|---|---|---|---|
| 2024 | $1,443 | $17,880 | $3,440 | $14,440 |
| 2023 | $1,443 | $19,350 | $3,720 | $15,630 |
| 2022 | $1,605 | $16,050 | $3,200 | $12,850 |
| 2021 | $1,658 | $16,050 | $3,200 | $12,850 |
| 2020 | $1,538 | $15,180 | $3,290 | $11,890 |
| 2019 | $1,542 | $15,180 | $3,290 | $11,890 |
| 2018 | $1,378 | $13,140 | $1,330 | $11,810 |
| 2017 | $1,240 | $13,140 | $1,330 | $11,810 |
| 2016 | $921 | $9,470 | $1,470 | $8,000 |
| 2015 | $919 | $9,470 | $1,470 | $8,000 |
| 2014 | -- | $7,270 | $1,470 | $5,800 |
Property History
| Date | Event | Price | Change | Sq Ft Price |
|---|---|---|---|---|
| 04/23/2025 04/23/25 | For Sale | $299,950 | -- | $285 / Sq Ft |
Deed History
| Date | Type | Sale Price | Title Company |
|---|---|---|---|
| Warranty Deed | $178,000 | Fidelity National Title | |
| Warranty Deed | $135,000 | Stewart Title | |
| Warranty Deed | $117,500 | Land Title Guarantee Company | |
| Warranty Deed | $124,900 | -- | |
| Warranty Deed | $84,999 | -- | |
| Warranty Deed | $49,900 | -- |
Mortgage History
| Date | Status | Loan Amount | Loan Type |
|---|---|---|---|
| Open | $185,884 | New Conventional | |
| Closed | $174,775 | FHA | |
| Previous Owner | $132,554 | FHA | |
| Previous Owner | $88,125 | New Conventional | |
| Previous Owner | $24,980 | Stand Alone Second | |
| Previous Owner | $99,920 | No Value Available | |
| Previous Owner | $23,426 | Credit Line Revolving | |
| Previous Owner | $80,700 | No Value Available | |
| Closed | $17,625 | No Value Available |
Similar Homes in Denver, CO
Source: REcolorado®
MLS Number: 8214470
APN: 1573-34-3-09-037
- 12125 Bannock St Unit C
- 12112 Melody Dr Unit 302
- 12114 Melody Dr Unit 303
- 12101 Melody Dr Unit 202
- 12102 Melody Dr Unit 103
- 12133 Bannock Cir Unit D
- 12180 Melody Dr Unit 203
- 12113 Melody Dr Unit 104
- 12113 Melody Dr Unit 203
- 12173 Melody Dr Unit 203
- 12191 Melody Dr Unit 301
- 12170 Huron St Unit 106
- 12172 Huron St Unit 207
- 12143 Melody Dr Unit 303
- 12143 Melody Dr Unit 104
- 12143 Melody Dr Unit 103
- 12222 Bannock Cir Unit F
- 12222 Bannock Cir Unit D
- 884 W 124th Dr
- 11813 Grant St

