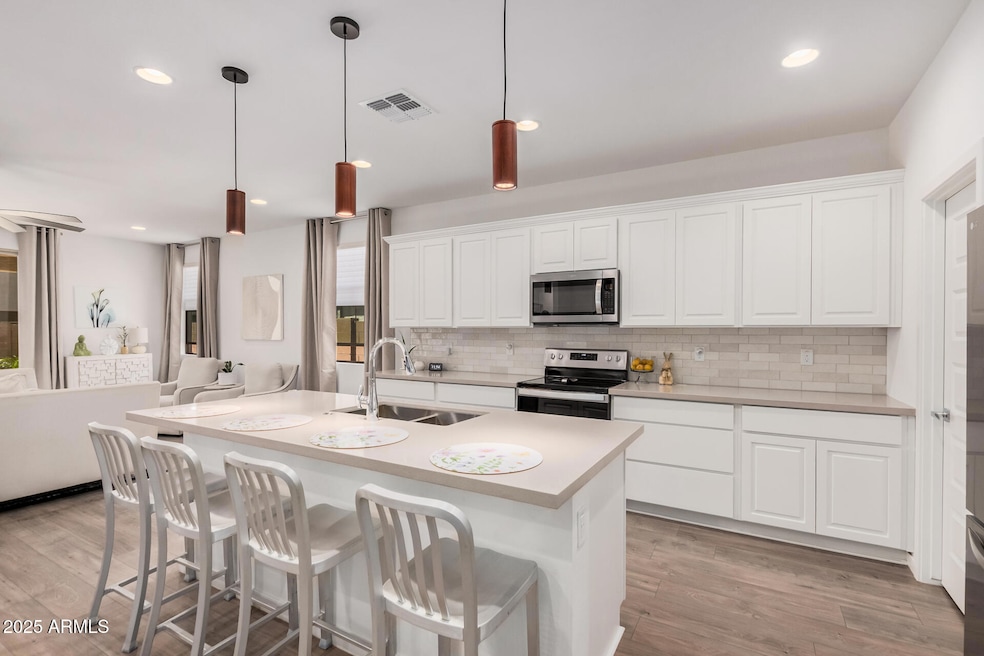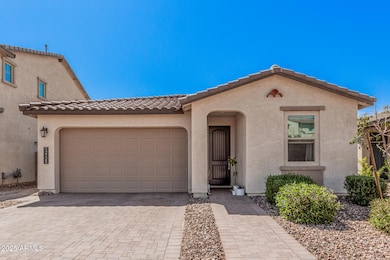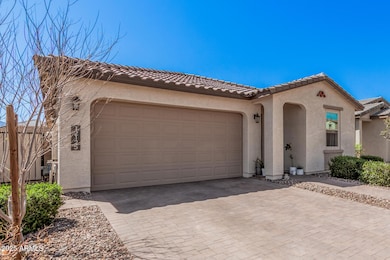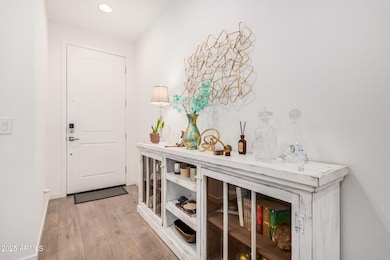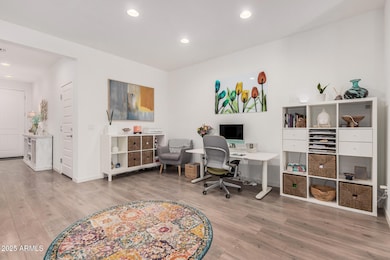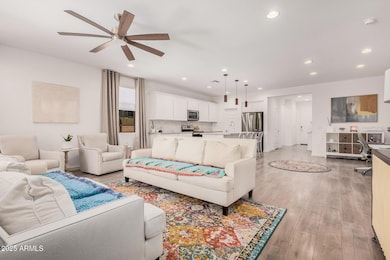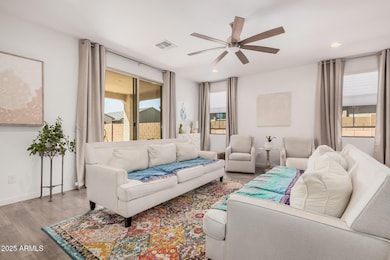
12125 W Levi Dr Avondale, AZ 85323
Estrella Village NeighborhoodEstimated payment $2,669/month
Highlights
- Private Pool
- Granite Countertops
- Eat-In Kitchen
- Clubhouse
- Tennis Courts
- Double Pane Windows
About This Home
Step into modern elegance with this beautifully designed 2023 Shea home in the highly sought-after Alamar community. Featuring an open-concept floor plan, this home offers seamless flow between the living, dining, and kitchen areas—perfect for entertaining or relaxing. The gourmet kitchen is a chef's dream, boasting gorgeous countertops, stylish cabinetry, and high-end finishes. Throughout the home, tasteful tile flooring adds sophistication and easy maintenance. The epoxied garage floors provide a polished look while enhancing durability. Beyond your doorstep, enjoy Alamar's resort-style amenities, including a sparkling community pool, parks, and scenic trails. Conveniently located near shopping, dining, and top-rated schools, this home truly has it all.
Home Details
Home Type
- Single Family
Est. Annual Taxes
- $2,764
Year Built
- Built in 2023
Lot Details
- 5,513 Sq Ft Lot
- Desert faces the front and back of the property
- Block Wall Fence
HOA Fees
- $95 Monthly HOA Fees
Parking
- 2 Car Garage
Home Design
- Wood Frame Construction
- Tile Roof
- Stucco
Interior Spaces
- 1,746 Sq Ft Home
- 1-Story Property
- Ceiling height of 9 feet or more
- Ceiling Fan
- Double Pane Windows
- ENERGY STAR Qualified Windows
- Washer and Dryer Hookup
Kitchen
- Eat-In Kitchen
- Built-In Microwave
- ENERGY STAR Qualified Appliances
- Kitchen Island
- Granite Countertops
Flooring
- Carpet
- Tile
Bedrooms and Bathrooms
- 3 Bedrooms
- Primary Bathroom is a Full Bathroom
- 2 Bathrooms
- Dual Vanity Sinks in Primary Bathroom
Accessible Home Design
- No Interior Steps
Pool
- Private Pool
- Fence Around Pool
Schools
- Littleton Elementary School
- Tolleson Union High School
Utilities
- Ducts Professionally Air-Sealed
- Heating System Uses Natural Gas
- High Speed Internet
Listing and Financial Details
- Tax Lot 296
- Assessor Parcel Number 500-71-300
Community Details
Overview
- Association fees include ground maintenance
- Cohere Life Association, Phone Number (480) 367-2626
- Built by Shea
- Alamar Phase 2 Subdivision
Amenities
- Clubhouse
- Recreation Room
Recreation
- Tennis Courts
- Community Playground
- Community Pool
- Bike Trail
Map
Home Values in the Area
Average Home Value in this Area
Tax History
| Year | Tax Paid | Tax Assessment Tax Assessment Total Assessment is a certain percentage of the fair market value that is determined by local assessors to be the total taxable value of land and additions on the property. | Land | Improvement |
|---|---|---|---|---|
| 2025 | $2,764 | $17,939 | -- | -- |
| 2024 | $89 | $17,085 | -- | -- |
| 2023 | $89 | $945 | $945 | $0 |
| 2022 | $88 | $825 | $825 | $0 |
Property History
| Date | Event | Price | Change | Sq Ft Price |
|---|---|---|---|---|
| 03/21/2025 03/21/25 | For Sale | $419,900 | -- | $240 / Sq Ft |
Deed History
| Date | Type | Sale Price | Title Company |
|---|---|---|---|
| Special Warranty Deed | $416,975 | First American Title Insurance | |
| Special Warranty Deed | -- | First American Title Insurance |
Mortgage History
| Date | Status | Loan Amount | Loan Type |
|---|---|---|---|
| Open | $333,580 | New Conventional |
Similar Homes in the area
Source: Arizona Regional Multiple Listing Service (ARMLS)
MLS Number: 6839134
APN: 500-71-300
- 4609 S 122nd Dr
- 12117 W Luxton Ln
- 12105 W Luxton Ln
- 12003 W Parkway Ln
- 12625 W Luxton Ln
- 11951 W Wier Ave
- 12006 W Luxton Ln
- 5447 S El Mirage Rd
- 11949 W Parkway Ln
- 11937 W Parkway Ln
- 12015 W Parkway Ln
- 12012 W Parkway Ln
- 12007 W Parkway Ln
- 11950 W Parkway Ln
- 11942 W Parkway Ln
- 4815 S 119th Dr
- 12143 W Marguerite Ave
- 12029 W Marguerite Ave
- 12022 W Marguerite Ave
- 11813 W Marguerite Ave
