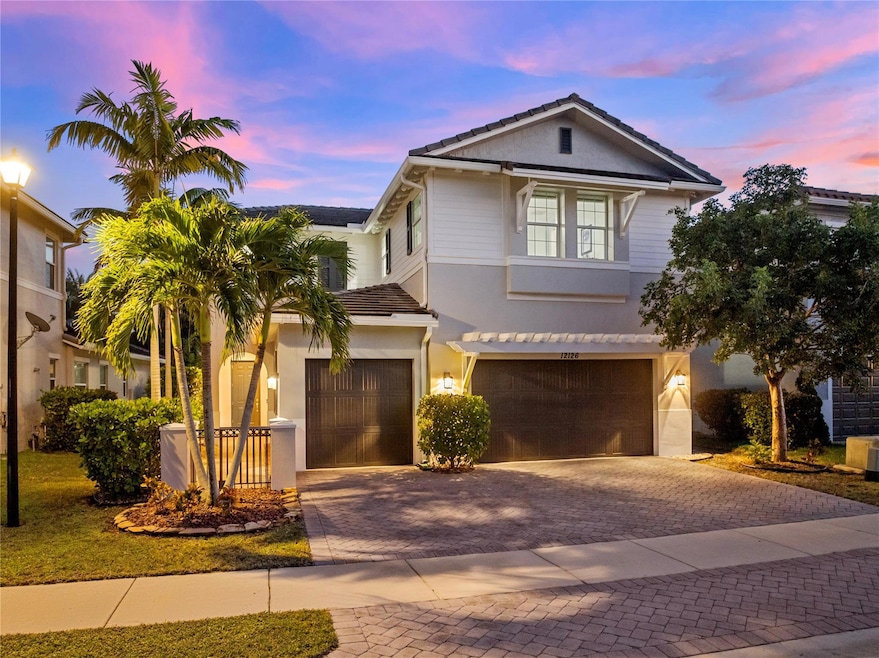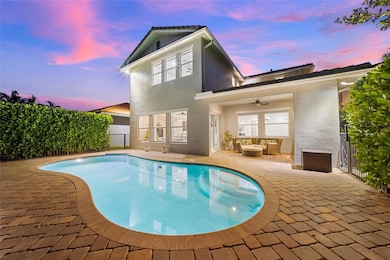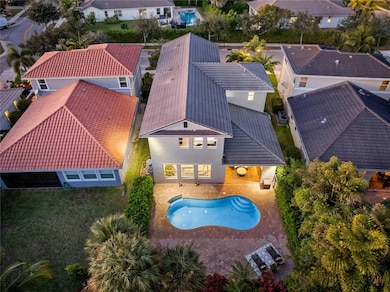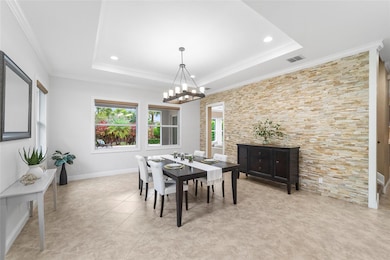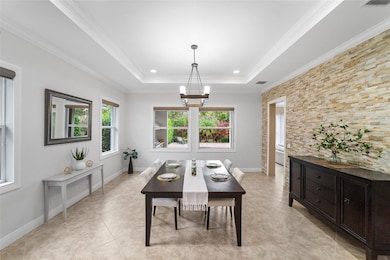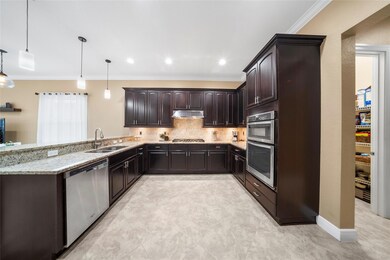
12126 NW 82nd St Parkland, FL 33076
Heron Bay NeighborhoodEstimated payment $7,226/month
Highlights
- Fitness Center
- Free Form Pool
- Clubhouse
- Heron Heights Elementary School Rated A-
- Gated Community
- Roman Tub
About This Home
RARELY Available Jasmine Model 5 Beds + Loft, 4 Baths Pool Home w/3-Car Garage In Heron Bay's Desirable Somerset Community! Newly Painted Exterior, Outdoor Patio w/Summer Kitchen, Fenced-In Back Patio Area w/Extended Pavers Ideal For Entertaining & Barbecues! Impact Windows & Doors, On Gas, 2 Updated 2021 A/C Units, Primary Bed Upstairs w/Huge Built-In Walk-In Closet, Jack & Jill Bed & Bath, Separate On-Suite Bed & Bath, Downstairs Full Bedroom & Full Bathroom, Spacious Kitchen w/Granite Countertops, Stainless Steel Appliances, New Gas Stove & Refrigerator, Large Pantry, Accent Wall In Dining Room, Resurfaced Swimming Pool, 2012 Roof and LOW HOA Dues Which Includes 2-Resort Style Clubhouses, 24-Hour Guard Gated, A+ Schools, Close To Parks & Dining & Major Highways, Won't Last Long!
Home Details
Home Type
- Single Family
Est. Annual Taxes
- $12,870
Year Built
- Built in 2012
Lot Details
- 6,647 Sq Ft Lot
- Northeast Facing Home
- Fenced
- Sprinkler System
HOA Fees
- $303 Monthly HOA Fees
Parking
- 3 Car Attached Garage
- Garage Door Opener
- Driveway
Property Views
- Garden
- Pool
Home Design
- Mediterranean Architecture
- Flat Roof Shape
- Tile Roof
Interior Spaces
- 3,281 Sq Ft Home
- 2-Story Property
- Built-In Features
- High Ceiling
- Ceiling Fan
- Blinds
- Family Room
- Sitting Room
- Formal Dining Room
- Den
- Loft
- Utility Room
- Attic
Kitchen
- Breakfast Area or Nook
- Breakfast Bar
- Built-In Self-Cleaning Oven
- Gas Range
- Microwave
- Dishwasher
- Disposal
Flooring
- Wood
- Carpet
- Ceramic Tile
Bedrooms and Bathrooms
- 5 Bedrooms | 1 Main Level Bedroom
- Walk-In Closet
- 4 Full Bathrooms
- Dual Sinks
- Roman Tub
- Separate Shower in Primary Bathroom
Laundry
- Laundry Room
- Dryer
- Washer
- Laundry Tub
Home Security
- Impact Glass
- Fire and Smoke Detector
Outdoor Features
- Free Form Pool
- Outdoor Grill
Schools
- Heron Heights Elementary School
- Westglades Middle School
- Marjory Stoneman Douglas High School
Utilities
- Central Heating and Cooling System
- Cable TV Available
Listing and Financial Details
- Assessor Parcel Number 474131070830
Community Details
Overview
- Association fees include common area maintenance, recreation facilities
- Heron Bay Subdivision, Jasmine Floorplan
Recreation
- Tennis Courts
- Fitness Center
- Community Pool
Additional Features
- Clubhouse
- Gated Community
Map
Home Values in the Area
Average Home Value in this Area
Tax History
| Year | Tax Paid | Tax Assessment Tax Assessment Total Assessment is a certain percentage of the fair market value that is determined by local assessors to be the total taxable value of land and additions on the property. | Land | Improvement |
|---|---|---|---|---|
| 2025 | $12,871 | $644,350 | -- | -- |
| 2024 | $12,645 | $626,200 | -- | -- |
| 2023 | $12,645 | $607,970 | $0 | $0 |
| 2022 | $12,078 | $590,270 | $0 | $0 |
| 2021 | $11,634 | $573,080 | $0 | $0 |
| 2020 | $11,445 | $565,170 | $73,120 | $492,050 |
| 2019 | $11,362 | $553,990 | $0 | $0 |
| 2018 | $11,018 | $543,670 | $73,120 | $470,550 |
| 2017 | $11,284 | $534,450 | $0 | $0 |
| 2016 | $12,142 | $568,240 | $0 | $0 |
| 2015 | $12,489 | $568,240 | $0 | $0 |
| 2014 | $10,743 | $471,830 | $0 | $0 |
| 2013 | -- | $464,860 | $73,150 | $391,710 |
Property History
| Date | Event | Price | Change | Sq Ft Price |
|---|---|---|---|---|
| 02/06/2025 02/06/25 | Price Changed | $1,050,000 | -4.5% | $320 / Sq Ft |
| 01/17/2025 01/17/25 | Price Changed | $1,100,000 | -2.2% | $335 / Sq Ft |
| 12/27/2024 12/27/24 | For Sale | $1,124,900 | 0.0% | $343 / Sq Ft |
| 12/13/2024 12/13/24 | For Sale | $1,124,900 | +82.9% | $343 / Sq Ft |
| 10/02/2014 10/02/14 | Sold | $615,000 | -1.6% | $193 / Sq Ft |
| 09/02/2014 09/02/14 | Pending | -- | -- | -- |
| 07/28/2014 07/28/14 | For Sale | $625,000 | -- | $196 / Sq Ft |
Deed History
| Date | Type | Sale Price | Title Company |
|---|---|---|---|
| Warranty Deed | $615,000 | Attorney | |
| Deed | $10,512,200 | First Fidelity Title Inc |
Mortgage History
| Date | Status | Loan Amount | Loan Type |
|---|---|---|---|
| Open | $492,000 | New Conventional |
Similar Homes in the area
Source: BeachesMLS (Greater Fort Lauderdale)
MLS Number: F10475466
APN: 47-41-31-07-0830
- 8213 NW 121st Way
- 12068 NW 83rd Place
- 12115 NW 83rd Place
- 11930 NW 81st Ct
- 11933 NW 79th Ct
- 8264 NW 118th Way
- 12334 NW 80th Place
- 12155 S Baypoint Cir
- 11995 S Baypoint Cir
- 11890 S Baypoint Cir
- 12335 S Parkland Bay Trail
- 8001 NW 125th Terrace
- 12319 NW 77th Manor
- 7660 NW 120th Dr
- 7663 NW 122nd Dr
- 8045 NW 115th Way
- 11360 NW 83rd Way
- 11525 NW 81st Place
- 8665 E Baypoint Cir
- 12776 NW 83rd Ct
