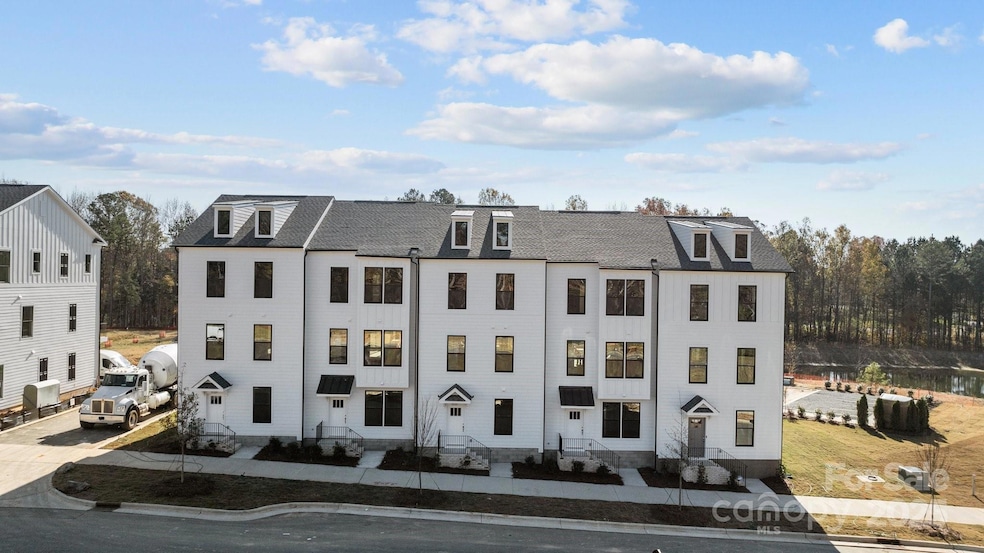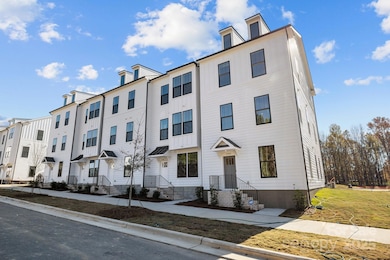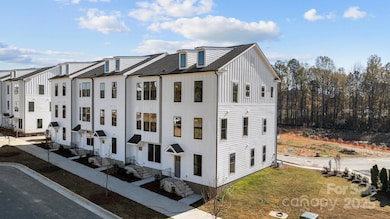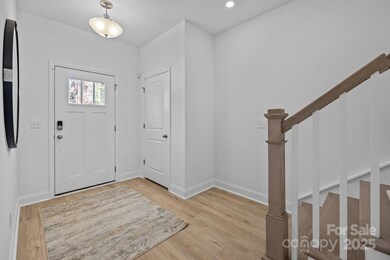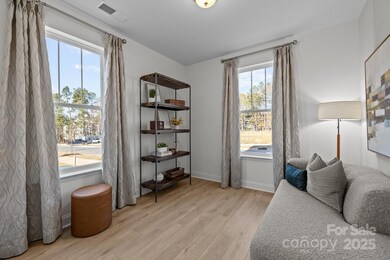
12126 Storm Ln Unit 53 Charlotte, NC 28277
Ballantyne NeighborhoodEstimated payment $4,037/month
Highlights
- Under Construction
- Whirlpool in Pool
- Pond
- Ballantyne Elementary Rated A-
- Open Floorplan
- End Unit
About This Home
The Landon plan is a 3-story townhome that boasts 3 bedrooms with 2 primary suites 3rd level, 3.5 baths total, bedroom & bathroom on 1st floor and 2-car rear-load garage! Walk up the stairs to your light & bright second level where you’re greeted by a spacious great room & Gourmet Kitchen featuring an oversized island, SS appliances, 5-burner electric drop-in cook-top, wall mount range hood, wall oven & wall microwave, tile backsplash & SS undermount sink. The perfect space for entertaining! The 3rd level suites feature large walk-in closets with dual sinks, tile floor, walk-in tile shower with semi-frameless glass door & tile seat. Laundry on 3rd. Water & Sewer & Trash are included in HOA dues. Location, Location! Ask about up to $18k flex cash toward closing costs/prepaids with approved lender. End Unit Home
Listing Agent
DRB Group of North Carolina, LLC Brokerage Phone: 704-999-9474 License #256749
Co-Listing Agent
DRB Group of North Carolina, LLC Brokerage Phone: 704-999-9474 License #176234
Open House Schedule
-
Sunday, April 27, 20252:00 to 4:00 pm4/27/2025 2:00:00 PM +00:004/27/2025 4:00:00 PM +00:00Please visit our decorated model home located at 15345 Ballancroft Pkwy! Entrance is in the back of the townhome. We can provide all of the information about this townhomeAdd to Calendar
Townhouse Details
Home Type
- Townhome
Year Built
- Built in 2025 | Under Construction
Lot Details
- End Unit
- Lawn
HOA Fees
- $220 Monthly HOA Fees
Parking
- 2 Car Attached Garage
- Garage Door Opener
Home Design
- Home is estimated to be completed on 4/28/25
- Slab Foundation
Interior Spaces
- 3-Story Property
- Open Floorplan
- Pull Down Stairs to Attic
- Laundry closet
Kitchen
- Built-In Oven
- Electric Oven
- Electric Cooktop
- Range Hood
- Microwave
- Kitchen Island
- Disposal
Flooring
- Tile
- Vinyl
Bedrooms and Bathrooms
- 3 Bedrooms | 1 Main Level Bedroom
- Walk-In Closet
Outdoor Features
- Whirlpool in Pool
- Pond
- Balcony
Schools
- Ballantyne Elementary School
- Community House Middle School
- Ardrey Kell High School
Utilities
- Zoned Heating and Cooling
- Electric Water Heater
Listing and Financial Details
- Assessor Parcel Number 22313775
Community Details
Overview
- Cams Association
- Built by DRB Homes
- Ballancroft Towns Subdivision, Landon Floorplan
- Mandatory home owners association
Recreation
- Recreation Facilities
- Dog Park
Map
Home Values in the Area
Average Home Value in this Area
Property History
| Date | Event | Price | Change | Sq Ft Price |
|---|---|---|---|---|
| 04/04/2025 04/04/25 | Price Changed | $580,900 | -0.5% | $309 / Sq Ft |
| 03/01/2025 03/01/25 | Price Changed | $583,900 | +0.2% | $311 / Sq Ft |
| 01/02/2025 01/02/25 | Price Changed | $582,900 | +0.3% | $310 / Sq Ft |
| 10/25/2024 10/25/24 | For Sale | $580,900 | -- | $309 / Sq Ft |
Similar Homes in Charlotte, NC
Source: Canopy MLS (Canopy Realtor® Association)
MLS Number: 4194949
- 13013 Moon Rd Unit 41
- 13009 Moon Rd Unit 42
- 13005 Moon Rd Unit 43
- 13012 Moon Rd Unit 47
- 13016 Moon Rd Unit 46
- 13008 Moon Rd Unit 48
- 13020 Moon Rd Unit 45
- 13024 Moon Rd
- 13024 Moon Rd Unit 44
- 12122 Storm Ln Unit 52
- 12126 Storm Ln
- 12126 Storm Ln Unit 53
- 12118 Storm Ln Unit 51
- 12114 Storm Ln Unit 50
- 12110 Storm Ln
- 12110 Storm Ln Unit 49
- 12129 Storm Ln Unit 58
- 15328 Ballancroft Pkwy
- 15328 Ballancroft Pkwy Unit 18
- 15332 Ballancroft Pkwy Unit 17
