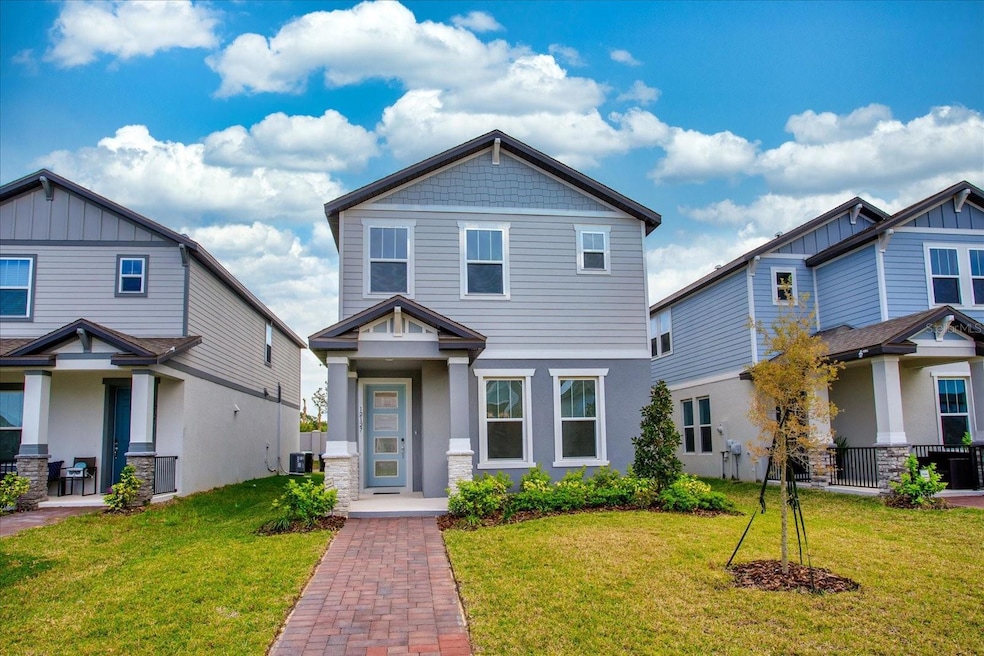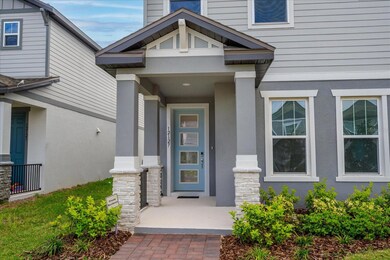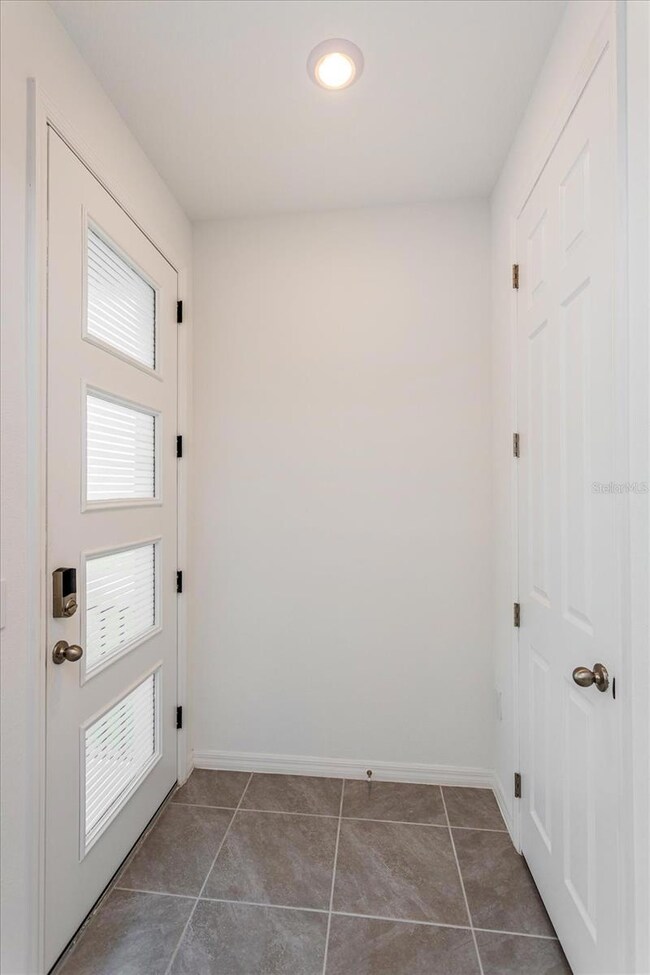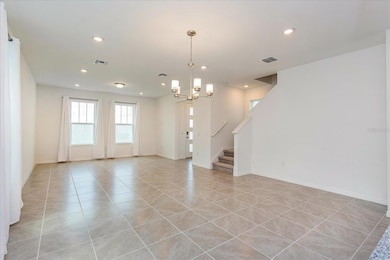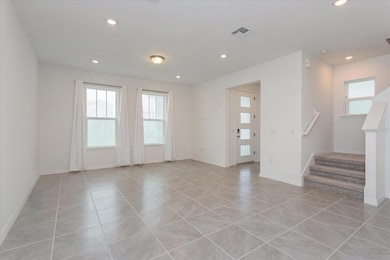
12127 Bracco St Winter Garden, FL 34787
Highlights
- Open Floorplan
- Craftsman Architecture
- High Ceiling
- Water Spring Elementary School Rated A-
- Loft
- Stone Countertops
About This Home
As of June 2024I'm beautiful inside! Built 2023. SELLER IS OFFERING A $10,000 CLOSING COST CONTRIBUTION on this stunning 4-bedroom 2.5 bath home with a loft available in the desirable new community of Highland Ridge. CONSTRUCTION COMPLETED May of 2023! Priced $26,000 below current starting price of the Ellison Model, with thousands in extras. Why wait to build when you can move in now and save thousands! This home boasts an open first floor layout with a spacious great room and dining area that flow seamlessly together. The modern kitchen features new stainless-steel appliances, French Door Refrigerator, kitchen island with room for seating, pendant lights, granite countertops, beautiful glass backsplash, cabinet liners, and a pantry. There is a half bathroom on the 1st floor conveniently located for your guests to access, and a 2-car rear facing garage. On the second floor, you will find four bedrooms, two full bathrooms each with double sinks, and a linen closet. There is also an upstairs loft that could be configured as a home office, play space, or a family gathering area. The primary suite features tray ceilings and a large walk-in closet. The large en-suite bath includes dual sinks, a standing shower, and a private water closet. The Laundry room is equipped with a new Whirlpool brand washer and dryer. There is plenty of storage space throughout the house, including a coat closet and overhead storage racks in the garage. Seller has already added the following extras since purchasing, saving the buyer thousands! REFRIGERATOR, Stunning GLASS BACKSPLASH, PENDANT LIGHTS, WASHER & DRYER, WINDOW TREATMENTS, and OVERHEAD STORAGE RACKS INSTALLED in the garage. The location can't be beat. Minutes away from the West Gates of Walt Disney World. Walking distance to Flamingo Crossings Town Center where you will find an abundance of shops and restaurants, Close to major employment centers and easy access to SR-429, I-4, and the Florida Turnpike. Zoned for A-rated schools! Highland Ridge features a clubhouse with a pool, basketball court, and a playground. Don't miss the chance to call this property your own!
Last Agent to Sell the Property
CENTURY 21 CARIOTI Brokerage Phone: 407-354-0074 License #3332651

Home Details
Home Type
- Single Family
Est. Annual Taxes
- $1,934
Year Built
- Built in 2023
Lot Details
- 4,703 Sq Ft Lot
- West Facing Home
- Metered Sprinkler System
- Property is zoned P-D
HOA Fees
- $105 Monthly HOA Fees
Parking
- 2 Car Attached Garage
- Rear-Facing Garage
- Garage Door Opener
- Driveway
Home Design
- Craftsman Architecture
- Bungalow
- Block Foundation
- Shingle Roof
- Concrete Siding
- Block Exterior
- Stucco
Interior Spaces
- 2,114 Sq Ft Home
- 2-Story Property
- Open Floorplan
- Tray Ceiling
- High Ceiling
- Double Pane Windows
- Window Treatments
- Family Room Off Kitchen
- Loft
Kitchen
- Eat-In Kitchen
- Range
- Microwave
- Dishwasher
- Stone Countertops
- Solid Wood Cabinet
Flooring
- Carpet
- Ceramic Tile
Bedrooms and Bathrooms
- 4 Bedrooms
- Walk-In Closet
Laundry
- Laundry Room
- Dryer
- Washer
Outdoor Features
- Exterior Lighting
Schools
- Water Spring Elementary School
- Water Spring Middle School
- Horizon High School
Utilities
- Central Heating and Cooling System
- Heat Pump System
- Thermostat
- Underground Utilities
- Phone Available
- Cable TV Available
Listing and Financial Details
- Visit Down Payment Resource Website
- Tax Lot 18
- Assessor Parcel Number 28-24-27-3560-00-180
Community Details
Overview
- Association fees include common area taxes, pool, recreational facilities
- Home River Group Association, Phone Number (813) 993-4000
- Built by Meritage Homes
- Highland Ridge Subdivision, Ellison Floorplan
- Association Owns Recreation Facilities
Recreation
- Community Basketball Court
- Community Playground
- Community Pool
- Park
Map
Home Values in the Area
Average Home Value in this Area
Property History
| Date | Event | Price | Change | Sq Ft Price |
|---|---|---|---|---|
| 06/07/2024 06/07/24 | Sold | $515,000 | -0.8% | $244 / Sq Ft |
| 04/28/2024 04/28/24 | Pending | -- | -- | -- |
| 04/16/2024 04/16/24 | Price Changed | $519,000 | -0.2% | $246 / Sq Ft |
| 03/21/2024 03/21/24 | For Sale | $520,000 | -- | $246 / Sq Ft |
Tax History
| Year | Tax Paid | Tax Assessment Tax Assessment Total Assessment is a certain percentage of the fair market value that is determined by local assessors to be the total taxable value of land and additions on the property. | Land | Improvement |
|---|---|---|---|---|
| 2024 | $1,934 | $434,600 | $100,000 | $334,600 |
| 2023 | $1,934 | $90,000 | $90,000 | -- |
Mortgage History
| Date | Status | Loan Amount | Loan Type |
|---|---|---|---|
| Open | $505,672 | FHA | |
| Previous Owner | $358,592 | VA |
Deed History
| Date | Type | Sale Price | Title Company |
|---|---|---|---|
| Warranty Deed | $515,000 | Equitable Title | |
| Special Warranty Deed | $466,200 | Carefree Title Agency |
Similar Homes in the area
Source: Stellar MLS
MLS Number: O6187773
APN: 28-2427-3560-00-180
- 14111 Frasier St
- 12043 Bracco St
- 11948 Bracco St
- 11960 Bracco St
- 11972 Bracco St
- 12253 Bracco St
- 11940 Bracco St
- 11944 Bracco St
- 14383 Braemar St
- 11933 Bracco St
- 11977 Bracco St
- 13133 Sunny Retreat Ln
- 15819 Gem View St
- 15813 Gem View St
- 13418 Princess St
- 13406 Princess St
- 13563 Pearl Beach St
- 13545 Pearl Beach St
- 16198 Honey Harvest St
- 15446 Orchard Garden St
