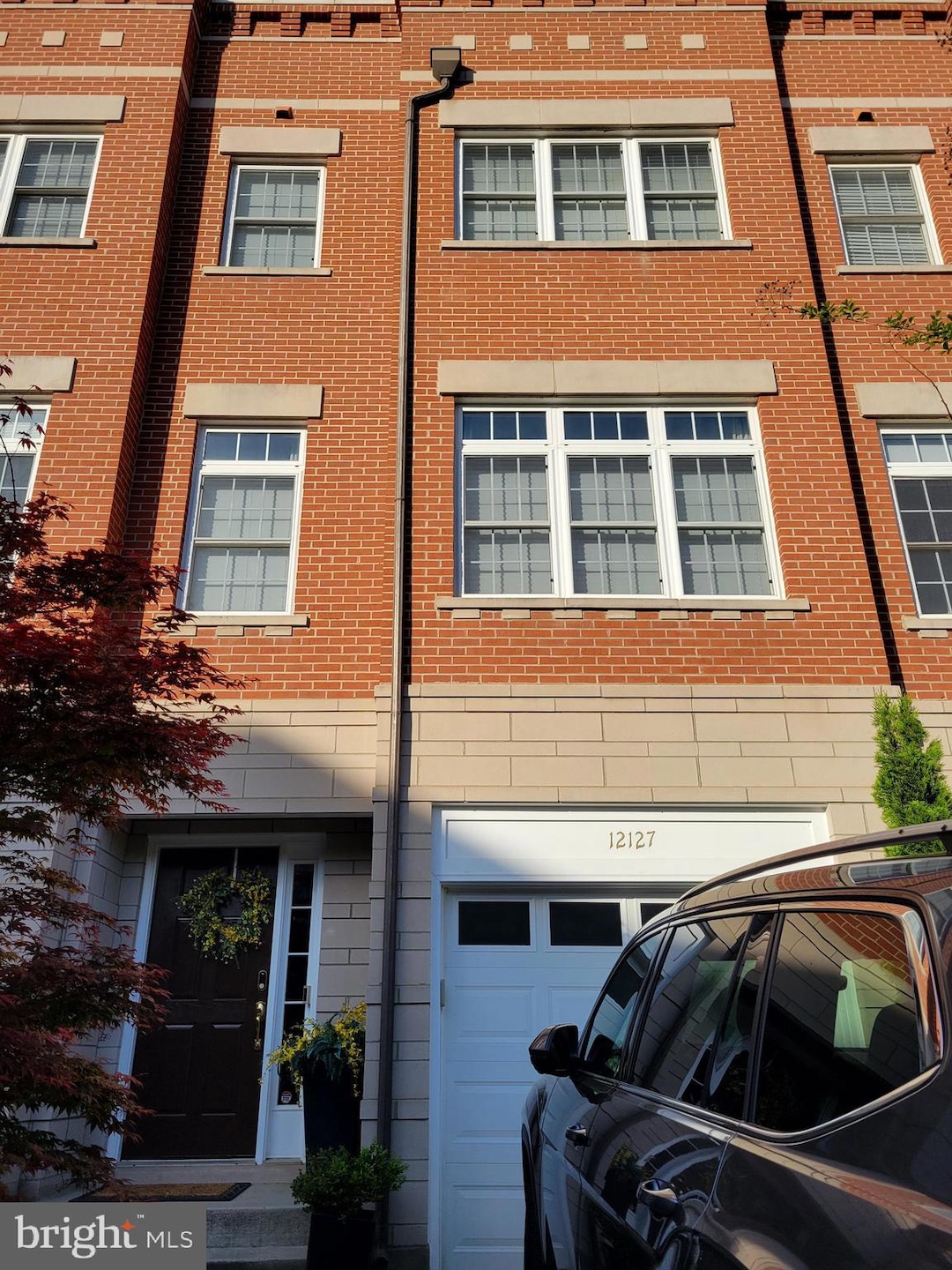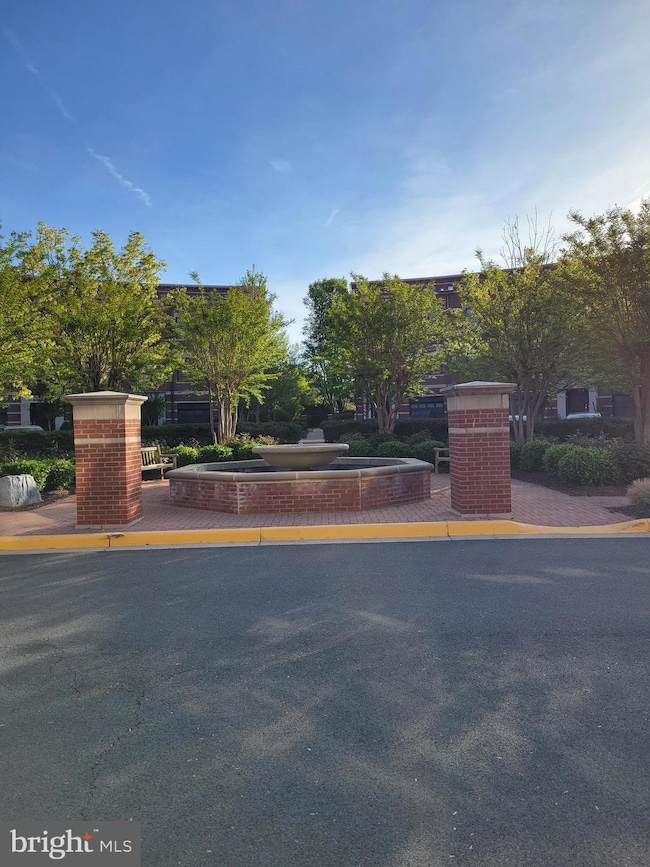
12127 Chancery Station Cir Reston, VA 20190
Reston Town Center NeighborhoodEstimated payment $6,045/month
Highlights
- Fitness Center
- Eat-In Gourmet Kitchen
- Clubhouse
- Langston Hughes Middle School Rated A-
- Open Floorplan
- Deck
About This Home
Professional photos coming soon! Welcome to 12127 Chancery Station Circle! This elegant 4-Level Townhome is in West Market, a rich collection of stylish all brick townhome residences located across the street from the live-work-play oasis that is Reston Town Center. The Town Center offers a vibrant mix of dining, nightlife, shopping, entertainment, and more all within walking distance of 12127 Chancery Station Circle. The West Market townhomes combine the best of both worlds – the charm of a traditional neighborhood with the walkability of a bustling urban lifestyle. Commuting is a breeze with Reston Metro station within walking distance as well as Reston Hospital. With easy access to major roadways, convenience is at your doorstep. This exquisite 4-level townhome features a thoughtfully designed layout with 3 outdoor entertaining areas and an open-concept main living area all flooded with natural light. The main living area highlights a spacious kitchen with stainless steel appliances, crisp white cabinetry, wine bar and beverage cooler. The kitchen opens up to a wonderful deck with remote control awning and wind sensor. Also on this floor, you’ll find a sunlit great room with a dining and family room area. The lower level features a tiled foyer, spacious closet, access to the garage (with EV charger), a full bathroom, and a bedroom. This versatile room could be used in many ways – bedroom, exercise room, guest suite, or office. It also provides access to the brick patio and fenced backyard. The 2 bedrooms on the 3rd level feature ensuite bathrooms and flank the newly remodeled laundry area with an LG Tower Washer/Dryer and barn door. Head up to the 4th floor and find a great room with wet bar, beverage cooler, shelving, gas fireplace and access to the beautiful rooftop deck – making entertaining a dream. Enjoy exceptional views of Reston and the Reston skyline from the rooftop terrace. This location can’t be beat – walking access to Reston, walking trails, the W&OD trail, Reston Metro, Reston Hospital, commuter routes, and Dulles Airport all minutes away! If you’re looking for an exceptional in-town lifestyle with a suburban feel, this is the home for you!
Townhouse Details
Home Type
- Townhome
Est. Annual Taxes
- $10,169
Year Built
- Built in 1999
Lot Details
- 1,386 Sq Ft Lot
- Infill Lot
- West Facing Home
- Back Yard Fenced
- Aluminum or Metal Fence
- No Through Street
- Property is in excellent condition
HOA Fees
- $175 Monthly HOA Fees
Parking
- 1 Car Direct Access Garage
- 1 Driveway Space
- Electric Vehicle Home Charger
- Front Facing Garage
- Garage Door Opener
Home Design
- Traditional Architecture
- Brick Exterior Construction
- Shingle Roof
- Composition Roof
Interior Spaces
- 1,731 Sq Ft Home
- Property has 4 Levels
- Open Floorplan
- Wet Bar
- Sound System
- Built-In Features
- Bar
- Chair Railings
- Crown Molding
- Wainscoting
- Ceiling height of 9 feet or more
- Ceiling Fan
- Recessed Lighting
- Screen For Fireplace
- Stone Fireplace
- Gas Fireplace
- Double Pane Windows
- Insulated Windows
- Window Treatments
- Window Screens
- French Doors
- Insulated Doors
- Entrance Foyer
- Great Room
- Family Room Off Kitchen
- Living Room
- Dining Room
- Garden Views
Kitchen
- Eat-In Gourmet Kitchen
- Breakfast Area or Nook
- Gas Oven or Range
- Self-Cleaning Oven
- Dishwasher
- Stainless Steel Appliances
- Kitchen Island
- Upgraded Countertops
- Disposal
Flooring
- Engineered Wood
- Ceramic Tile
- Luxury Vinyl Plank Tile
Bedrooms and Bathrooms
- Main Floor Bedroom
- En-Suite Primary Bedroom
- En-Suite Bathroom
- Walk-In Closet
- Soaking Tub
- Bathtub with Shower
- Walk-in Shower
Laundry
- Laundry Room
- Laundry on upper level
- Front Loading Dryer
- Front Loading Washer
Home Security
Eco-Friendly Details
- Energy-Efficient Windows
Outdoor Features
- Multiple Balconies
- Deck
- Enclosed patio or porch
- Water Fountains
- Exterior Lighting
- Outdoor Grill
- Rain Gutters
Schools
- Lake Anne Elementary School
- Hughes Middle School
- South Lakes High School
Utilities
- Forced Air Heating and Cooling System
- Humidifier
- Vented Exhaust Fan
- Natural Gas Water Heater
- Phone Available
- Cable TV Available
Listing and Financial Details
- Coming Soon on 5/1/25
- Tax Lot 70
- Assessor Parcel Number 0171 232A0070
Community Details
Overview
- Association fees include pool(s), snow removal, trash, management, recreation facility, sauna, health club
- West Market Community Association
- Built by Miller and Smith
- West Market Subdivision, Paris Floorplan
- Property Manager
Amenities
- Sauna
- Clubhouse
- Billiard Room
- Party Room
Recreation
- Fitness Center
- Community Pool or Spa Combo
- Heated Community Pool
- Jogging Path
- Bike Trail
Pet Policy
- Pets Allowed
Security
- Storm Windows
- Storm Doors
- Carbon Monoxide Detectors
- Fire and Smoke Detector
- Fire Sprinkler System
Map
Home Values in the Area
Average Home Value in this Area
Tax History
| Year | Tax Paid | Tax Assessment Tax Assessment Total Assessment is a certain percentage of the fair market value that is determined by local assessors to be the total taxable value of land and additions on the property. | Land | Improvement |
|---|---|---|---|---|
| 2024 | $9,369 | $763,870 | $230,000 | $533,870 |
| 2023 | $9,068 | $757,890 | $230,000 | $527,890 |
| 2022 | $8,598 | $751,910 | $230,000 | $521,910 |
| 2021 | $8,356 | $673,020 | $200,000 | $473,020 |
| 2020 | $7,619 | $608,800 | $180,000 | $428,800 |
| 2019 | $8,171 | $652,870 | $185,000 | $467,870 |
| 2018 | $8,043 | $699,400 | $185,000 | $514,400 |
| 2017 | $8,354 | $691,530 | $185,000 | $506,530 |
| 2016 | $8,055 | $668,210 | $185,000 | $483,210 |
| 2015 | $7,544 | $648,680 | $185,000 | $463,680 |
| 2014 | $7,313 | $630,170 | $180,000 | $450,170 |
Property History
| Date | Event | Price | Change | Sq Ft Price |
|---|---|---|---|---|
| 06/29/2021 06/29/21 | Sold | $875,000 | 0.0% | $505 / Sq Ft |
| 06/14/2021 06/14/21 | Pending | -- | -- | -- |
| 06/04/2021 06/04/21 | Price Changed | $875,000 | -2.2% | $505 / Sq Ft |
| 05/07/2021 05/07/21 | For Sale | $895,000 | 0.0% | $517 / Sq Ft |
| 06/01/2020 06/01/20 | Rented | $3,150 | 0.0% | -- |
| 04/17/2020 04/17/20 | Under Contract | -- | -- | -- |
| 04/16/2020 04/16/20 | Off Market | $3,150 | -- | -- |
| 04/12/2020 04/12/20 | For Rent | $3,150 | 0.0% | -- |
| 07/16/2015 07/16/15 | Sold | $715,000 | -2.1% | $413 / Sq Ft |
| 06/09/2015 06/09/15 | Pending | -- | -- | -- |
| 05/28/2015 05/28/15 | Price Changed | $730,000 | -3.3% | $422 / Sq Ft |
| 05/01/2015 05/01/15 | For Sale | $755,000 | +5.6% | $436 / Sq Ft |
| 04/08/2015 04/08/15 | Off Market | $715,000 | -- | -- |
| 04/07/2015 04/07/15 | Price Changed | $755,000 | -1.3% | $436 / Sq Ft |
| 03/13/2015 03/13/15 | For Sale | $765,000 | +7.0% | $442 / Sq Ft |
| 02/25/2015 02/25/15 | Off Market | $715,000 | -- | -- |
Deed History
| Date | Type | Sale Price | Title Company |
|---|---|---|---|
| Deed | $875,000 | Elm Street Title | |
| Warranty Deed | $715,000 | -- | |
| Warranty Deed | $669,000 | -- | |
| Deed | $585,000 | -- | |
| Deed | $265,690 | -- |
Mortgage History
| Date | Status | Loan Amount | Loan Type |
|---|---|---|---|
| Previous Owner | $527,000 | New Conventional | |
| Previous Owner | $572,000 | New Conventional | |
| Previous Owner | $535,200 | New Conventional | |
| Previous Owner | $468,000 | New Conventional | |
| Previous Owner | $212,550 | No Value Available |
Similar Homes in Reston, VA
Source: Bright MLS
MLS Number: VAFX2235836
APN: 0171-232A0070
- 12170 Abington Hall Place Unit 204
- 12001 Market St Unit 106
- 1911 Logan Manor Dr
- 12000 Market St Unit 189
- 12000 Market St Unit 343
- 12000 Market St Unit 103
- 12000 Market St Unit 283
- 12000 Market St Unit 139
- 12000 Market St Unit 216
- 12000 Market St Unit 310
- 12161 Abington Hall Place Unit 202
- 12013 Taliesin Place Unit 11
- 12165 Abington Hall Place Unit 203
- 11990 Market St Unit 805
- 11990 Market St Unit 1414
- 11990 Market St Unit 908
- 11990 Market St Unit 413
- 11990 Market St Unit 1404
- 11990 Market St Unit 1205
- 11990 Market St Unit 1311

