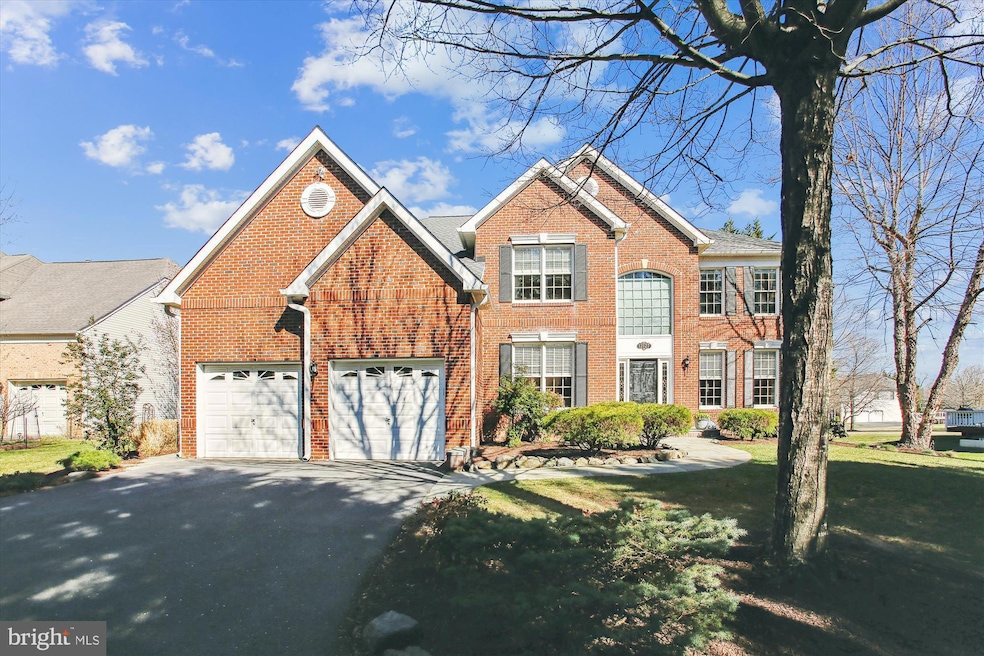
12127 Sheets Farm Rd North Potomac, MD 20878
Estimated payment $8,110/month
Highlights
- 0.47 Acre Lot
- Colonial Architecture
- 2 Car Attached Garage
- Rachel Carson Elementary School Rated A
- 1 Fireplace
- Oversized Parking
About This Home
Fully furnished and move in ready for immediate occupancy! Exquisitely maintained by original owners and thoughtfully updated over the years, this stunning Toll Brothers Elkins model offers an exceptional living experience. Situated on a beautifully landscaped half-acre lot, the home boasts 4356 sf on the top two levels, plus additional 2000+sf in the walkout basement. With storage galore on all three levels, this home effortlessly blends style and functionality. Featuring five bedrooms, a main-level office and a dedicated gym in the basement, this residence is designed for modern living. All five bathrooms are recently remodeled, two of which come with smart toilets. Be sure to check out the recessed and mirrored medicine cabinets in all full baths for slick appearance & smart storage. The primary suite comes with a huge walk-in closet. In the sitting area, a top of the line Inada massage chair provides full body massages down to the finger tips and it conveys! The master bath offers a walk-in shower, separate vanities, a free standing soak tub and a private water closet. Unique storage solutions and designer touches set this space apart. A guest suite with private bath and two additional bedrooms sharing a buddy bath complete the upper level. On the main floor, newly finished hardwood floors enhance the home’s warmth and sophistication. The expansive two-story family room, featuring a stone-facade gas fireplace, sets the stage for fine living. The gourmet kitchen is a chef’s dream, showcasing maple cabinetry, granite countertops, a large island, a walk-in pantry, and an adjacent sunroom. A formal living and dining room, a study, along with a custom-designed mudroom/laundry area with built-in bench and storage, add to the home’s thoughtful design. The daylight walkout basement is an entertainer’s dream, boasting a wet bar, a pool table, a large TV area with built-in speakers, and a fully padded gym. This level also features a private bedroom, a full bath, and an oversized storage room with built-in shelving. The extra-deep garage offers plenty of space for vehicles and a workshop. The roof was replaced in 2018 with 50 year architectural shingles providing reassuring peace of mind. As a bonus, the Invisible Fence conveys—perfect for the furry family members. Nestled behind a tree-lined street in a quiet, friendly neighborhood, the home provides easy access to main roads while maintaining a sense of privacy. Highly walkable to shops, restaurants, schools and library, this home is a dream come true.
Home Details
Home Type
- Single Family
Est. Annual Taxes
- $12,114
Year Built
- Built in 2000
Lot Details
- 0.47 Acre Lot
- Property is zoned R200
HOA Fees
- $67 Monthly HOA Fees
Parking
- 2 Car Attached Garage
- Oversized Parking
- Front Facing Garage
- Garage Door Opener
Home Design
- Colonial Architecture
- Slab Foundation
- Brick Front
Interior Spaces
- Property has 2 Levels
- 1 Fireplace
- Combination Dining and Living Room
- Finished Basement
- Connecting Stairway
Bedrooms and Bathrooms
Utilities
- Forced Air Heating and Cooling System
- Natural Gas Water Heater
Community Details
- Quince Orchard Knolls Subdivision
Listing and Financial Details
- Tax Lot 212
- Assessor Parcel Number 160603251876
Map
Home Values in the Area
Average Home Value in this Area
Tax History
| Year | Tax Paid | Tax Assessment Tax Assessment Total Assessment is a certain percentage of the fair market value that is determined by local assessors to be the total taxable value of land and additions on the property. | Land | Improvement |
|---|---|---|---|---|
| 2024 | $12,114 | $1,001,600 | $249,700 | $751,900 |
| 2023 | $10,662 | $938,067 | $0 | $0 |
| 2022 | $9,882 | $874,533 | $0 | $0 |
| 2021 | $9,325 | $811,000 | $237,900 | $573,100 |
| 2020 | $9,325 | $807,700 | $0 | $0 |
| 2019 | $9,268 | $804,400 | $0 | $0 |
| 2018 | $9,239 | $801,100 | $237,900 | $563,200 |
| 2017 | $9,401 | $801,100 | $0 | $0 |
| 2016 | -- | $801,100 | $0 | $0 |
| 2015 | $10,399 | $896,600 | $0 | $0 |
| 2014 | $10,399 | $896,600 | $0 | $0 |
Property History
| Date | Event | Price | Change | Sq Ft Price |
|---|---|---|---|---|
| 03/19/2025 03/19/25 | For Sale | $1,260,000 | -- | $225 / Sq Ft |
Deed History
| Date | Type | Sale Price | Title Company |
|---|---|---|---|
| Interfamily Deed Transfer | -- | None Available | |
| Deed | $532,034 | -- |
Mortgage History
| Date | Status | Loan Amount | Loan Type |
|---|---|---|---|
| Open | $450,000 | Credit Line Revolving | |
| Closed | $300,000 | Stand Alone Second | |
| Closed | $200,000 | Credit Line Revolving |
Similar Homes in the area
Source: Bright MLS
MLS Number: MDMC2170358
APN: 06-03251876
- 4 Citrus Grove Ct
- 15321 Chinaberry St
- 15532 Quince Ridge Ln
- 12014 Cherry Blossom Place
- 15711 Cherry Blossom Ln
- 11922 Darnestown Rd Unit B
- 15724 Cherry Blossom Ln
- 11920 Darnestown Rd Unit V-4-C
- 6 Owens Glen Ct
- 15803 Lautrec Ct
- 15723 Quince Trace Terrace
- 12403 Rousseau Terrace
- 12324 Sweetbough Ct
- 12605 Lloydminster Dr
- 12528 Granite Ridge Dr
- 56 Orchard Dr
- 133 Quince Meadow Ave
- 12614 Timonium Terrace
- 302 Tschiffely Square Rd
- 207 Tschiffely Square Rd






