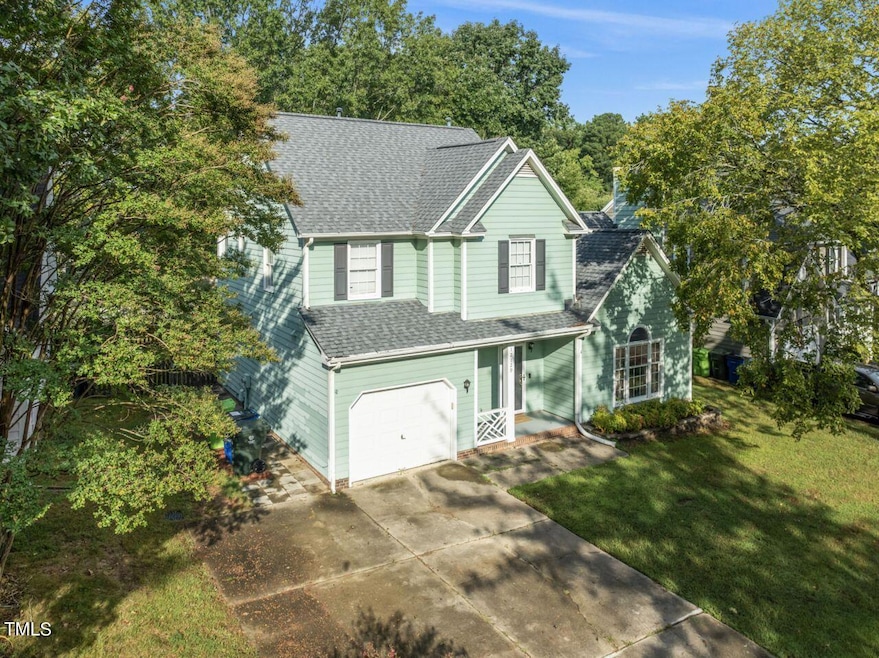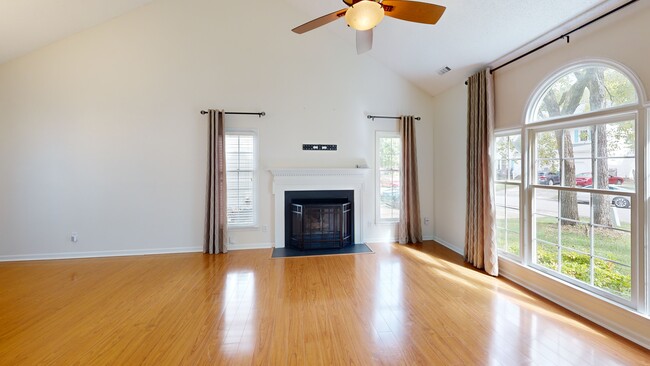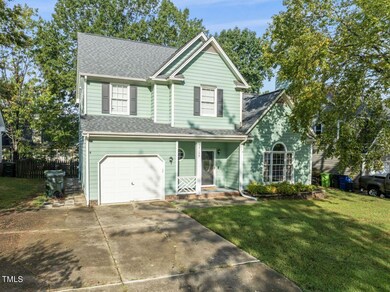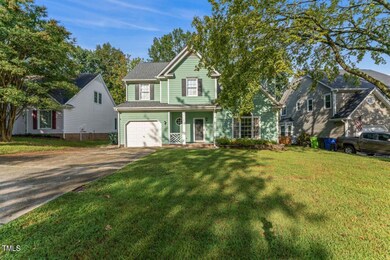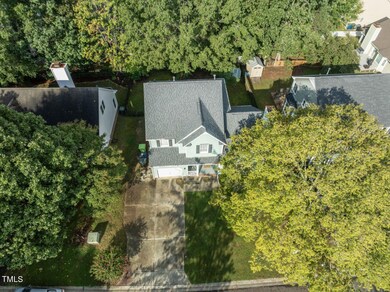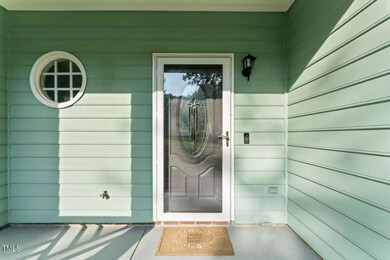
12129 Mabledon Ct Raleigh, NC 27613
Umstead NeighborhoodHighlights
- Transitional Architecture
- Cathedral Ceiling
- Community Pool
- Sycamore Creek Elementary School Rated A
- Granite Countertops
- Breakfast Room
About This Home
As of December 2024Fantastic Location! This 3 Bedroom + 2.5 Bathroom Home with a 1 Car Garage is such a great home, and the location is perfect with easy access to I540 and RTP. Located in the Harrington Grove Subdivision, you will have access to walking paths, a playground and an option to join the Swim and Raquet Club. Vaulted Ceilings welcome you in the Living Room with plenty of windows and a gas log fireplace. The Kitchen is SO spacious and has granite countertops and a large area for you to have a large table and even more room perhaps for an extra seating area or an office/homework station. The yard is fenced and there is a storage shed, so you can put your car in the 1 car garage if you want! The master primary bedroom has a vaulted ceiling and walk-in closet, tub and dual vanities. All 3 bedrooms are a good size. Such a great home! A MUST SEE!
Home Details
Home Type
- Single Family
Est. Annual Taxes
- $3,665
Year Built
- Built in 1997
Lot Details
- 6,098 Sq Ft Lot
- Back Yard Fenced
HOA Fees
- $22 Monthly HOA Fees
Parking
- 1 Car Attached Garage
- Front Facing Garage
- Garage Door Opener
Home Design
- Transitional Architecture
- Traditional Architecture
- Slab Foundation
- Shingle Roof
- Masonite
Interior Spaces
- 1,728 Sq Ft Home
- 2-Story Property
- Cathedral Ceiling
- Ceiling Fan
- Entrance Foyer
- Family Room
- Breakfast Room
- Dining Room
- Pull Down Stairs to Attic
- Laundry on main level
Kitchen
- Eat-In Kitchen
- Electric Cooktop
- Microwave
- Plumbed For Ice Maker
- Granite Countertops
Flooring
- Carpet
- Laminate
- Ceramic Tile
Bedrooms and Bathrooms
- 3 Bedrooms
- Separate Shower in Primary Bathroom
- Soaking Tub
- Walk-in Shower
Outdoor Features
- Patio
- Front Porch
Schools
- Wake County Schools Elementary And Middle School
- Wake County Schools High School
Utilities
- Forced Air Zoned Heating and Cooling System
- Heating System Uses Natural Gas
- Heat Pump System
- Gas Water Heater
Listing and Financial Details
- Assessor Parcel Number 155
Community Details
Overview
- Harington Grove HOA Chareleston Management Association, Phone Number (919) 847-3003
- Harrington Grove Subdivision
Recreation
- Community Pool
Map
Home Values in the Area
Average Home Value in this Area
Property History
| Date | Event | Price | Change | Sq Ft Price |
|---|---|---|---|---|
| 12/18/2024 12/18/24 | Sold | $415,000 | -1.2% | $240 / Sq Ft |
| 11/15/2024 11/15/24 | Pending | -- | -- | -- |
| 10/16/2024 10/16/24 | Price Changed | $420,000 | -2.3% | $243 / Sq Ft |
| 09/23/2024 09/23/24 | Price Changed | $429,900 | -1.2% | $249 / Sq Ft |
| 09/07/2024 09/07/24 | For Sale | $435,000 | -- | $252 / Sq Ft |
Tax History
| Year | Tax Paid | Tax Assessment Tax Assessment Total Assessment is a certain percentage of the fair market value that is determined by local assessors to be the total taxable value of land and additions on the property. | Land | Improvement |
|---|---|---|---|---|
| 2024 | $3,666 | $419,767 | $150,000 | $269,767 |
| 2023 | $2,969 | $270,544 | $74,000 | $196,544 |
| 2022 | $2,759 | $270,544 | $74,000 | $196,544 |
| 2021 | $2,652 | $270,544 | $74,000 | $196,544 |
| 2020 | $2,604 | $270,544 | $74,000 | $196,544 |
| 2019 | $2,541 | $217,548 | $74,000 | $143,548 |
| 2018 | $2,397 | $217,548 | $74,000 | $143,548 |
| 2017 | $2,283 | $217,548 | $74,000 | $143,548 |
| 2016 | $2,236 | $217,548 | $74,000 | $143,548 |
| 2015 | $2,153 | $206,028 | $64,000 | $142,028 |
| 2014 | -- | $206,028 | $64,000 | $142,028 |
Mortgage History
| Date | Status | Loan Amount | Loan Type |
|---|---|---|---|
| Open | $332,000 | New Conventional | |
| Closed | $332,000 | New Conventional | |
| Previous Owner | $250,900 | New Conventional | |
| Previous Owner | $232,116 | New Conventional | |
| Previous Owner | $201,286 | FHA | |
| Previous Owner | $183,207 | FHA | |
| Previous Owner | $140,320 | Purchase Money Mortgage | |
| Previous Owner | $35,080 | Stand Alone Second | |
| Previous Owner | $102,000 | Unknown | |
| Previous Owner | $30,000 | Credit Line Revolving | |
| Previous Owner | $100,600 | Unknown |
Deed History
| Date | Type | Sale Price | Title Company |
|---|---|---|---|
| Warranty Deed | $415,000 | None Listed On Document | |
| Warranty Deed | $415,000 | None Listed On Document | |
| Warranty Deed | -- | -- | |
| Warranty Deed | -- | None Listed On Document | |
| Warranty Deed | $351,000 | None Available | |
| Warranty Deed | $255,000 | None Available | |
| Warranty Deed | $205,000 | None Available | |
| Warranty Deed | $175,500 | None Available |
About the Listing Agent

Serving is my life-long passion. I'm thankful I've been able to serve my family, friends, and clients since 2003. With 3 amazing kids and my husband by my side, we all become invested in you and your families. My family moved here from Long Island NY when I was 12. I attended West Millbrook Middle, Sanderson HS, and graduated from Meredith College with a degree in Marketing and Clothing & Fashion Merchandising. Being at home or on vacation with my family is my favorite place to be. In 2021 we
Kristina's Other Listings
Source: Doorify MLS
MLS Number: 10050988
APN: 0779.03-43-8055-000
- 5513 Edgebury Rd
- 5915 Eaglesfield Dr
- 12325 Inglehurst Dr
- 5612 Crossfield Dr
- 5924 Eaglesfield Dr
- 11113 N Radner Way
- 5301 Tilford Ln
- 11821 Fairlie Place
- 5609 Severn Grove Dr
- 12316 Amoretto Way
- 12013 N Exeter Way
- 5548 Roan Mountain Place
- 5040 Dawn Piper Dr
- 12309 Aberdeen Chase Way
- 5212 Huntley Overlook Dr
- 12408 Angel Vale Place
- 12409 Angel Vale Place
- 10004 Liana Ln
- 11808 Venture Oak Way
- 12433 N Exeter Way
