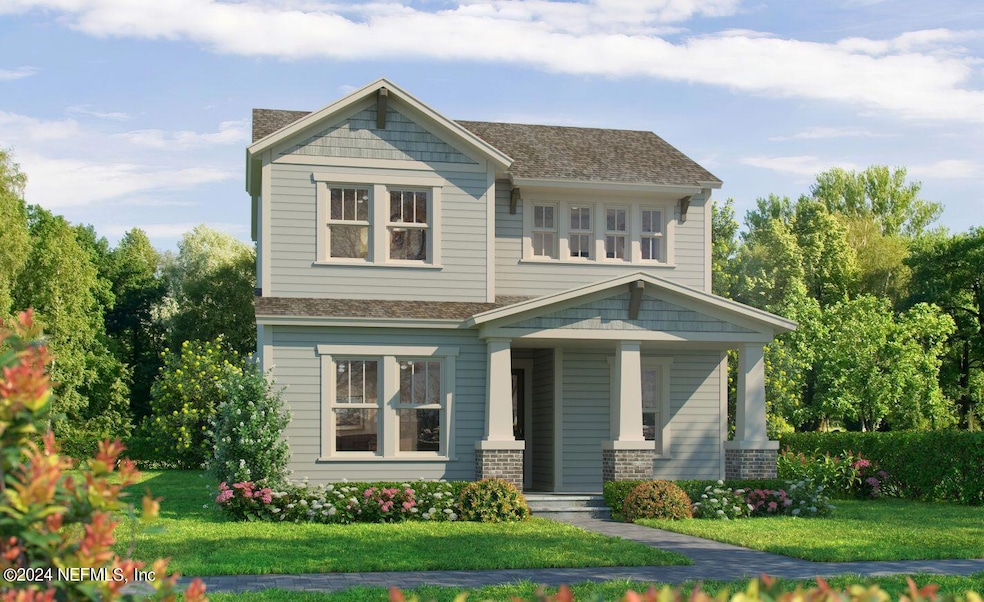
12129 Tribute Cir Jacksonville, FL 32224
Southside NeighborhoodEstimated payment $7,609/month
Highlights
- New Construction
- Open Floorplan
- 3 Car Attached Garage
- Atlantic Coast High School Rated A-
- Front Porch
- Eat-In Kitchen
About This Home
Imagine sitting on a rocking chair or porch swing in front of this home, waving to your neighbors as they pass by. The Eastport fosters a sense of front-porch, community centric living. Inside, you'll enjoy a split floor plan with the lavish master suite on one side of the home and one guest bedroom on the other. The remaining guest bedrooms are located upstairs. At the rear of this home, the 2-car garage conveniently leads in to the laundry room and is just steps away from the open kitchen.
Home Details
Home Type
- Single Family
Year Built
- Built in 2024 | New Construction
HOA Fees
- $8 Monthly HOA Fees
Parking
- 3 Car Attached Garage
- Garage Door Opener
Home Design
- Wood Frame Construction
- Shingle Roof
Interior Spaces
- 3,395 Sq Ft Home
- 2-Story Property
- Open Floorplan
- Entrance Foyer
- Living Room
- Dining Room
- Laundry in unit
Kitchen
- Eat-In Kitchen
- Breakfast Bar
- Kitchen Island
- Disposal
Flooring
- Carpet
- Tile
- Vinyl
Bedrooms and Bathrooms
- 5 Bedrooms
- Split Bedroom Floorplan
- Dual Closets
- Walk-In Closet
- 4 Full Bathrooms
- Shower Only
Home Security
- Security System Owned
- Smart Thermostat
- Fire and Smoke Detector
Schools
- Twin Lakes Academy Elementary And Middle School
- Atlantic Coast High School
Utilities
- Central Air
- Heating Available
- Tankless Water Heater
Additional Features
- Accessibility Features
- Front Porch
Community Details
- Seven Pines Subdivision
Listing and Financial Details
- Assessor Parcel Number 167740-1850
Map
Home Values in the Area
Average Home Value in this Area
Tax History
| Year | Tax Paid | Tax Assessment Tax Assessment Total Assessment is a certain percentage of the fair market value that is determined by local assessors to be the total taxable value of land and additions on the property. | Land | Improvement |
|---|---|---|---|---|
| 2024 | -- | $125,000 | $125,000 | -- |
| 2023 | -- | -- | -- | -- |
Property History
| Date | Event | Price | Change | Sq Ft Price |
|---|---|---|---|---|
| 04/08/2025 04/08/25 | Price Changed | $1,155,036 | 0.0% | $340 / Sq Ft |
| 04/08/2025 04/08/25 | For Sale | $1,155,036 | +4.1% | $340 / Sq Ft |
| 09/12/2024 09/12/24 | Pending | -- | -- | -- |
| 09/12/2024 09/12/24 | For Sale | $1,110,036 | -- | $327 / Sq Ft |
Similar Homes in Jacksonville, FL
Source: realMLS (Northeast Florida Multiple Listing Service)
MLS Number: 2047064
APN: 167740-1850
- 12302 Gathering Pines Rd
- 5509 Farmstead Ave
- 12209 Tribute Cir
- 5504 Settlers Ridge Ct
- 5515 Farmstead Ave
- 5516 Settlers Ridge Ct
- 5522 Settlers Ridge Ct
- 5535 Settlers Ridge Ct
- 5535 Dairy Farm Rd
- 12232 Gathering Pines Rd
- 5541 Dairy Farm Rd
- 12257 Tribute Cir
- 5287 Legacy Pines Way
- 12235 Grand Pine Dr
- 5528 Dairy Farm Rd
- 12107 Bull Pine Blvd
- 12241 Grand Pine Dr
- 5565 Dairy Farm Rd
- 5552 Dairy Farm Rd
- 12275 Tribute Cir
