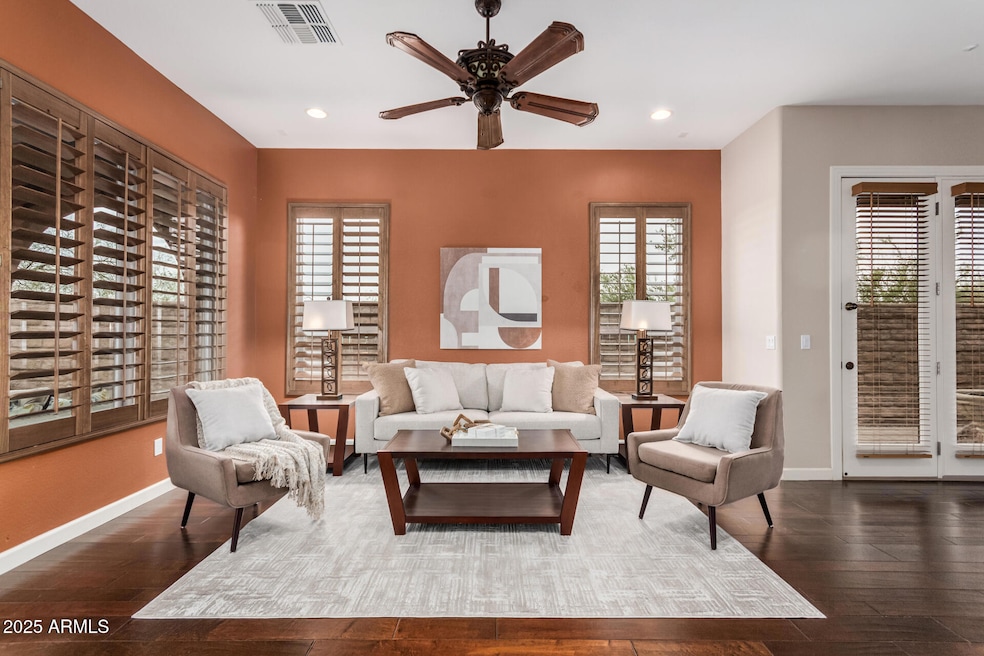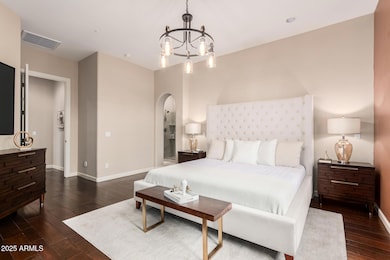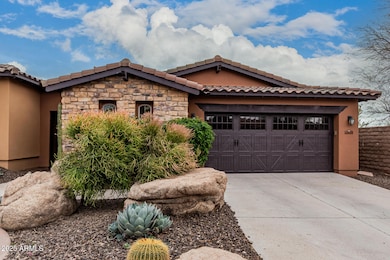
12129 W Desert Mirage Dr Peoria, AZ 85383
Vistancia NeighborhoodEstimated payment $3,680/month
Highlights
- Golf Course Community
- Gated with Attendant
- Mountain View
- Lake Pleasant Elementary School Rated A-
- Heated Spa
- Santa Barbara Architecture
About This Home
Welcome to this stunning single-level luxury Villa in the prestigious, guard-gated Blackstone Country Club community in Vistancia! This elegantly designed townhome offers dual primary bedrooms - both en-suites - perfect for hosting guests and extra privacy. The larger Primary Bath features brand new cabinetry, dual sinks, countertop, mirrors, light fixtures and new tile flooring. Rich wood-look tile floors, stacked stone accents, and wood plantation shutters add warmth throughout. The inviting great room features a cozy gas fireplace, while the kitchen showcases high-end finishes, granite counters, new appliances including: wall oven, refrigerator, dishwasher, garbage disposal, sink and a breakfast bar perfect for gathering and casual dining. New tile flooring in kitchen, baths and laundry. Step outside to the pavered backyard oasis, where a covered patio with elegant arch details leads to a built-in spa with stunning fire and water features. Enjoy low-maintenance modern desert landscaping, along with fantastic curb appeal highlighted by a private front courtyard. New water heater and water filtration system. Located in an award-winning Country Club community, this home provides access to world-class amenities, scenic golf courses, and breathtaking desert views. Don't miss this opportunity to own a piece of luxury in one of Arizona's most sought-after neighborhoods! Country Club Membership (Social or Golf) is optional.
Townhouse Details
Home Type
- Townhome
Est. Annual Taxes
- $2,835
Year Built
- Built in 2007
Lot Details
- 5,025 Sq Ft Lot
- Cul-De-Sac
- Block Wall Fence
- Sprinklers on Timer
- Private Yard
- Grass Covered Lot
HOA Fees
- $374 Monthly HOA Fees
Parking
- 2 Car Garage
Home Design
- Santa Barbara Architecture
- Wood Frame Construction
- Tile Roof
- Stone Exterior Construction
- Stucco
Interior Spaces
- 2,191 Sq Ft Home
- 1-Story Property
- Ceiling height of 9 feet or more
- Ceiling Fan
- 1 Fireplace
- Double Pane Windows
- Vinyl Clad Windows
- Mountain Views
Kitchen
- Breakfast Bar
- Built-In Microwave
- Kitchen Island
- Granite Countertops
Flooring
- Floors Updated in 2024
- Stone
- Tile
Bedrooms and Bathrooms
- 2 Bedrooms
- Bathroom Updated in 2023
- Primary Bathroom is a Full Bathroom
- 2.5 Bathrooms
- Dual Vanity Sinks in Primary Bathroom
- Bathtub With Separate Shower Stall
Accessible Home Design
- No Interior Steps
Outdoor Features
- Heated Spa
- Fire Pit
Schools
- Lake Pleasant Elementary
- Liberty High School
Utilities
- Cooling System Updated in 2021
- Cooling Available
- Heating System Uses Natural Gas
- Plumbing System Updated in 2024
- High Speed Internet
- Cable TV Available
Listing and Financial Details
- Tax Lot 23
- Assessor Parcel Number 503-99-777
Community Details
Overview
- Association fees include ground maintenance, front yard maint, maintenance exterior
- Cc&C Association, Phone Number (480) 396-4567
- Blackstone Association, Phone Number (480) 921-7500
- Association Phone (480) 921-7500
- Built by CACHET
- Blackstone At Vistancia Subdivision, Tierra Floorplan
Recreation
- Golf Course Community
- Community Playground
- Bike Trail
Security
- Gated with Attendant
Map
Home Values in the Area
Average Home Value in this Area
Tax History
| Year | Tax Paid | Tax Assessment Tax Assessment Total Assessment is a certain percentage of the fair market value that is determined by local assessors to be the total taxable value of land and additions on the property. | Land | Improvement |
|---|---|---|---|---|
| 2025 | $2,835 | $30,629 | -- | -- |
| 2024 | $2,873 | $29,170 | -- | -- |
| 2023 | $2,873 | $41,260 | $8,250 | $33,010 |
| 2022 | $2,855 | $31,180 | $6,230 | $24,950 |
| 2021 | $2,991 | $30,030 | $6,000 | $24,030 |
| 2020 | $2,989 | $28,530 | $5,700 | $22,830 |
| 2019 | $2,884 | $26,660 | $5,330 | $21,330 |
| 2018 | $2,782 | $26,820 | $5,360 | $21,460 |
| 2017 | $2,761 | $26,500 | $5,300 | $21,200 |
| 2016 | $2,717 | $28,720 | $5,740 | $22,980 |
| 2015 | $2,543 | $24,930 | $4,980 | $19,950 |
Property History
| Date | Event | Price | Change | Sq Ft Price |
|---|---|---|---|---|
| 04/02/2025 04/02/25 | Price Changed | $550,000 | -4.3% | $251 / Sq Ft |
| 03/07/2025 03/07/25 | For Sale | $575,000 | +4.5% | $262 / Sq Ft |
| 04/12/2023 04/12/23 | Sold | $550,000 | -2.7% | $251 / Sq Ft |
| 03/14/2023 03/14/23 | Pending | -- | -- | -- |
| 02/21/2023 02/21/23 | Price Changed | $565,000 | -1.2% | $258 / Sq Ft |
| 02/10/2023 02/10/23 | Price Changed | $572,000 | -2.9% | $261 / Sq Ft |
| 01/14/2023 01/14/23 | Price Changed | $589,000 | -1.0% | $269 / Sq Ft |
| 09/07/2022 09/07/22 | For Sale | $595,000 | 0.0% | $272 / Sq Ft |
| 02/11/2022 02/11/22 | Rented | $2,800 | -3.4% | -- |
| 01/17/2022 01/17/22 | Price Changed | $2,900 | -6.5% | $1 / Sq Ft |
| 12/06/2021 12/06/21 | Price Changed | $3,100 | -7.4% | $1 / Sq Ft |
| 12/02/2021 12/02/21 | Price Changed | $3,349 | -1.2% | $2 / Sq Ft |
| 11/10/2021 11/10/21 | Price Changed | $3,390 | -0.1% | $2 / Sq Ft |
| 11/05/2021 11/05/21 | Price Changed | $3,395 | -0.7% | $2 / Sq Ft |
| 11/02/2021 11/02/21 | Price Changed | $3,420 | -0.9% | $2 / Sq Ft |
| 08/23/2021 08/23/21 | For Rent | $3,450 | +50.0% | -- |
| 11/01/2018 11/01/18 | Rented | $2,300 | -6.1% | -- |
| 07/20/2018 07/20/18 | For Rent | $2,450 | -- | -- |
Deed History
| Date | Type | Sale Price | Title Company |
|---|---|---|---|
| Warranty Deed | -- | None Listed On Document | |
| Warranty Deed | $550,000 | Navi Title Agency | |
| Special Warranty Deed | $240,000 | First American Title Ins Co |
Mortgage History
| Date | Status | Loan Amount | Loan Type |
|---|---|---|---|
| Previous Owner | $440,000 | New Conventional | |
| Previous Owner | $100,000 | Credit Line Revolving | |
| Previous Owner | $135,000 | New Conventional | |
| Previous Owner | $130,000 | Purchase Money Mortgage |
Similar Homes in Peoria, AZ
Source: Arizona Regional Multiple Listing Service (ARMLS)
MLS Number: 6830226
APN: 503-99-777
- 12128 W Desert Mirage Dr
- 12073 W Desert Mirage Dr
- 12101 W Dove Wing Way
- 12107 W Palo Brea Ln
- 12107 W Palo Brea Ln Unit 16
- 12047 W Red Hawk Dr
- 12035 W Red Hawk Dr
- 12053 W Palo Brea Ln
- 12053 W Palo Brea Ln Unit 19
- 12098 W Lone Tree Trail
- 30615 N 120th Ln
- 30615 N 120th Ln Unit 3
- 30660 N 120th Ln Unit 7
- 30246 N 123rd Ln
- 12358 W Milton Dr
- 30227 N 124th Dr
- 12057 W Ashby Dr
- 12062 W Duane Ln
- 12349 W Tyler Trail
- 29673 N 120th Ln






