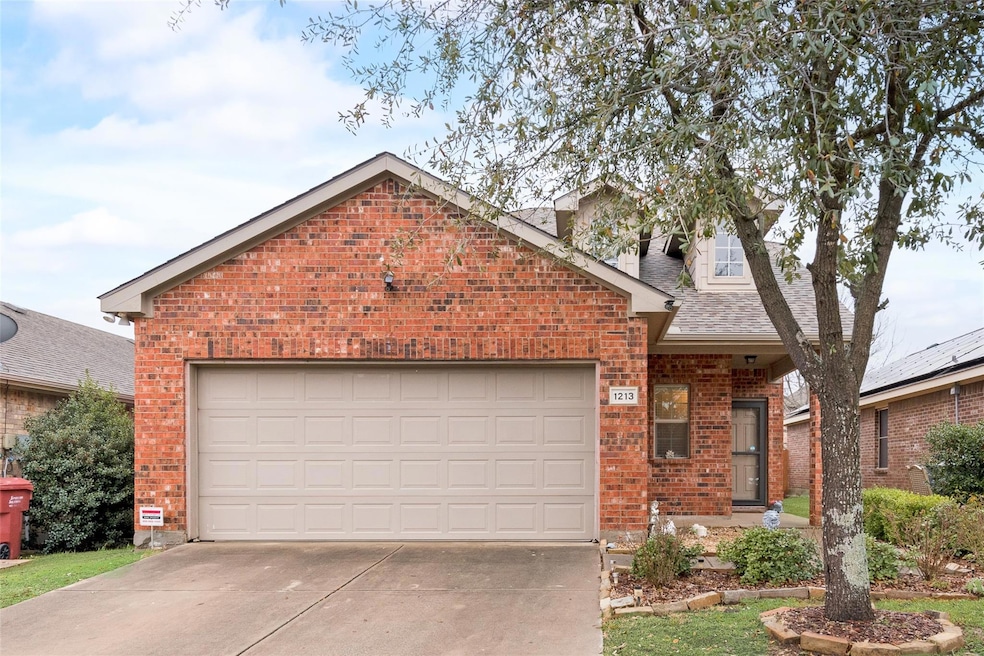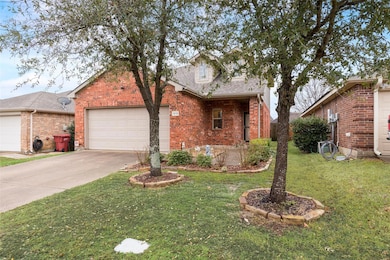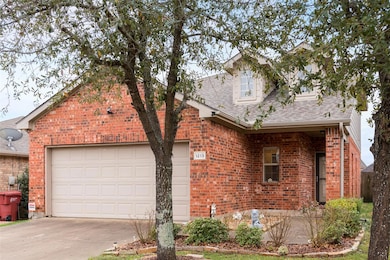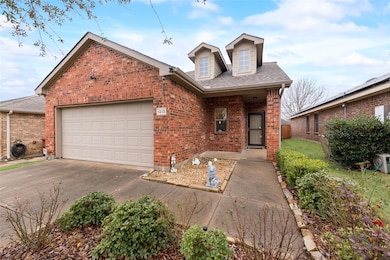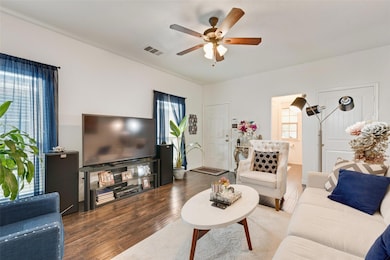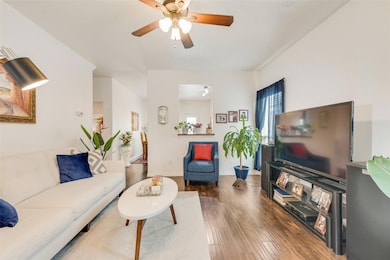
1213 Alder Tree Ln Royse City, TX 75189
Estimated payment $1,856/month
Highlights
- Traditional Architecture
- Outdoor Living Area
- Covered patio or porch
- Wood Flooring
- Private Yard
- Attached Garage
About This Home
Step into this charming home in the sought-after Verandah community! This elegantly designed residence blends stylish comfort with versatile living spaces. Rich dark wood flooring throughout the main level, enhancing the inviting atmosphere. The downstairs living areas include a roomy living area, primary ensuite, beautiful eat-in kitchen, convenient half-bath, two-car garage, and a dedicated laundry room. The kitchen features stainless steel appliances, rustic updated lighting, and elegant dark cabinetry that adds timeless appeal. The primary suite is a serene retreat, showcasing natural light, wood-planked flooring, and an en-suite bathroom with stylish lighting and a generous walk-in closet. Upstairs, plush carpeting leads you to two additional bedrooms, a full bathroom, and a versatile open space ideal for a home office, fourth bedroom, media room or secondary living area. Step outside to your private backyard oasis, complete with a wood-constructed deck and a charming gazebo with a ceiling fan—perfect for relaxation or entertaining. Enjoy the fantastic amenities the Verandah community has to offer, including a community pool, playground, ponds and green spaces for outdoor activities. Don’t miss this incredible opportunity—schedule your showing today! All information here is deemed reliable; buyer and buyers agent to confirm all information.
Home Details
Home Type
- Single Family
Est. Annual Taxes
- $3,286
Year Built
- Built in 2010
Lot Details
- 4,879 Sq Ft Lot
- Wood Fence
- Private Yard
HOA Fees
- $47 Monthly HOA Fees
Home Design
- Traditional Architecture
- Brick Exterior Construction
- Slab Foundation
- Composition Roof
- Siding
Interior Spaces
- 1,518 Sq Ft Home
- 2-Story Property
- Decorative Lighting
- Laundry in Utility Room
Kitchen
- Eat-In Kitchen
- Electric Oven
- Electric Cooktop
- Microwave
- Dishwasher
- Disposal
Flooring
- Wood
- Carpet
- Tile
Bedrooms and Bathrooms
- 4 Bedrooms
- Double Vanity
Parking
- Attached Garage
- Inside Entrance
- Front Facing Garage
- Garage Door Opener
- Driveway
Outdoor Features
- Covered patio or porch
- Outdoor Living Area
Schools
- Ruth Cherry Elementary School
- Ouida Baley Middle School
- Royse City High School
Utilities
- Central Heating and Cooling System
- Municipal Utilities District
- Electric Water Heater
- Cable TV Available
Community Details
- Association fees include full use of facilities
- Essex Association Mangement HOA, Phone Number (972) 428-2030
- Verandah Ph I D Subdivision
- Mandatory home owners association
Listing and Financial Details
- Legal Lot and Block 39 / 17
- Assessor Parcel Number 212818
- $3,410 per year unexempt tax
Map
Home Values in the Area
Average Home Value in this Area
Tax History
| Year | Tax Paid | Tax Assessment Tax Assessment Total Assessment is a certain percentage of the fair market value that is determined by local assessors to be the total taxable value of land and additions on the property. | Land | Improvement |
|---|---|---|---|---|
| 2023 | $3,286 | $259,090 | $43,800 | $215,290 |
| 2022 | $6,792 | $237,240 | $37,920 | $199,320 |
| 2021 | $5,745 | $189,890 | $37,920 | $151,970 |
| 2020 | $6,013 | $190,460 | $35,620 | $154,840 |
| 2019 | $5,913 | $180,980 | $35,620 | $145,360 |
| 2018 | $5,676 | $173,360 | $35,620 | $137,740 |
Property History
| Date | Event | Price | Change | Sq Ft Price |
|---|---|---|---|---|
| 03/18/2025 03/18/25 | Price Changed | $275,000 | -3.5% | $181 / Sq Ft |
| 02/13/2025 02/13/25 | For Sale | $284,999 | +7.5% | $188 / Sq Ft |
| 12/07/2021 12/07/21 | Sold | -- | -- | -- |
| 11/09/2021 11/09/21 | Pending | -- | -- | -- |
| 11/04/2021 11/04/21 | For Sale | $265,000 | +29.0% | $175 / Sq Ft |
| 07/24/2020 07/24/20 | Sold | -- | -- | -- |
| 06/13/2020 06/13/20 | Pending | -- | -- | -- |
| 06/12/2020 06/12/20 | For Sale | $205,500 | -- | $135 / Sq Ft |
Deed History
| Date | Type | Sale Price | Title Company |
|---|---|---|---|
| Vendors Lien | -- | Capital Title | |
| Vendors Lien | -- | Capital Title | |
| Vendors Lien | -- | Capital Title | |
| Vendors Lien | -- | None Available | |
| Vendors Lien | -- | Dhi Title Plano |
Mortgage History
| Date | Status | Loan Amount | Loan Type |
|---|---|---|---|
| Open | $212,000 | New Conventional | |
| Previous Owner | $201,777 | FHA | |
| Previous Owner | $165,483 | VA | |
| Previous Owner | $142,348 | FHA | |
| Previous Owner | $115,039 | FHA |
About the Listing Agent

My passion is real estate! My goal is to work alongside my clients, providing excellent customer service to guide and achieve their real estate goals while living by The Golden Rule.
Tammy's Other Listings
Source: North Texas Real Estate Information Systems (NTREIS)
MLS Number: 20839848
APN: 212818
- 1225 Silver Maple Ln
- 1005 Silver Maple Ln
- 1621 Applegate Way
- 1121 Basswood Ln
- 1204 Basswood Ln
- 1909 Berrywood Dr
- 1124 Basswood Ln
- 1901 Strongbark Dr
- 1841 Acacia Dr
- 1920 Strongbark Dr
- 1204 River Oak Ln
- 2000 Strongbark Dr
- 2113 Tulipwood Dr
- 3110 Oak Crest Dr
- 2141 Palestine Oak Dr
- 1920 Blackbrush Dr
- 2140 Palestine Oak Dr
- 2124 Tulipwood Dr
- 2121 Strongbark Dr
- 1812 Damianita Dr
