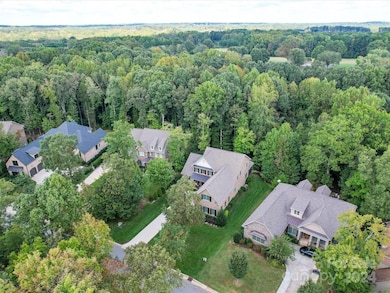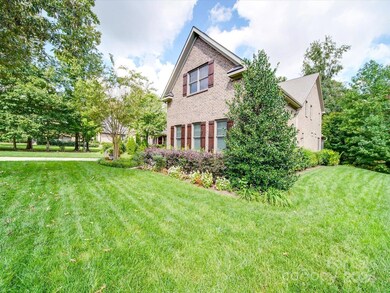
1213 Anniston Place Unit Lot 18 Indian Trail, NC 28079
Highlights
- Wooded Lot
- Fireplace
- Fire Pit
- Wesley Chapel Elementary School Rated A
- Laundry Room
- Four Sided Brick Exterior Elevation
About This Home
As of December 2024This stunning home is in the hidden gem of the Anniston Grove neighborhood! It has an open layout; the main level has hardwood and a formal dining rm w/ coffered ceiling, a great room w/ a fireplace and lots of natural light. The gourmet kitchen will delight w/ its stainless appliances and abundant storage space and the large pantry are sure to impress. The primary bedroom is conveniently located on the main level and has a large en-suite bath, and a walk-in closet with built ins. This home has an upstairs family room, 3 bed/2 B and a gigantic bonus room that would be great for game or movie nights. Tranquility awaits you as you sit on the screened porch overlooking your own private parklike backyard. Pockets of peace are throughout this backyard whether around the firepit or just enjoying its low maintenance with an irrigation system and well-established landscaping. The 3-car garage and walk-in attic space are sure to be on your must-have list. Come and see for yourself!
Last Agent to Sell the Property
RE/MAX Executive Brokerage Email: Donna@DonnaBoyce.com License #221675

Home Details
Home Type
- Single Family
Est. Annual Taxes
- $3,821
Year Built
- Built in 2017
Lot Details
- Irrigation
- Wooded Lot
- Property is zoned AJ0
HOA Fees
- $58 Monthly HOA Fees
Parking
- 3 Car Garage
Home Design
- Four Sided Brick Exterior Elevation
Interior Spaces
- 2-Story Property
- Fireplace
- Crawl Space
- Laundry Room
Kitchen
- Range Hood
- Microwave
- Dishwasher
- Disposal
Bedrooms and Bathrooms
Additional Features
- Fire Pit
- Forced Air Heating and Cooling System
Community Details
- Community Association Management Association
- Anniston Grove Subdivision
- Mandatory home owners association
Listing and Financial Details
- Assessor Parcel Number 07-123-139
Map
Home Values in the Area
Average Home Value in this Area
Property History
| Date | Event | Price | Change | Sq Ft Price |
|---|---|---|---|---|
| 12/20/2024 12/20/24 | Sold | $1,048,000 | -4.7% | $268 / Sq Ft |
| 10/11/2024 10/11/24 | For Sale | $1,100,000 | +138.7% | $282 / Sq Ft |
| 04/27/2018 04/27/18 | Sold | $460,900 | -6.9% | $124 / Sq Ft |
| 03/17/2018 03/17/18 | Pending | -- | -- | -- |
| 06/06/2017 06/06/17 | For Sale | $495,200 | -- | $133 / Sq Ft |
Tax History
| Year | Tax Paid | Tax Assessment Tax Assessment Total Assessment is a certain percentage of the fair market value that is determined by local assessors to be the total taxable value of land and additions on the property. | Land | Improvement |
|---|---|---|---|---|
| 2024 | $3,821 | $608,700 | $107,200 | $501,500 |
| 2023 | $3,807 | $608,700 | $107,200 | $501,500 |
| 2022 | $3,807 | $608,700 | $107,200 | $501,500 |
| 2021 | $3,799 | $608,700 | $107,200 | $501,500 |
| 2020 | $3,566 | $461,600 | $83,000 | $378,600 |
| 2019 | $3,537 | $461,600 | $83,000 | $378,600 |
| 2018 | $0 | $461,600 | $83,000 | $378,600 |
| 2017 | $673 | $83,000 | $83,000 | $0 |
| 2016 | $661 | $83,000 | $83,000 | $0 |
| 2015 | $668 | $83,000 | $83,000 | $0 |
| 2014 | $866 | $126,000 | $126,000 | $0 |
Mortgage History
| Date | Status | Loan Amount | Loan Type |
|---|---|---|---|
| Previous Owner | $200,000 | Credit Line Revolving | |
| Previous Owner | $365,600 | New Conventional | |
| Previous Owner | $368,720 | New Conventional |
Deed History
| Date | Type | Sale Price | Title Company |
|---|---|---|---|
| Warranty Deed | $1,048,000 | None Listed On Document | |
| Warranty Deed | $1,048,000 | None Listed On Document | |
| Interfamily Deed Transfer | -- | None Available | |
| Special Warranty Deed | $461,000 | None Available | |
| Warranty Deed | $960,000 | None Available | |
| Warranty Deed | -- | None Available | |
| Special Warranty Deed | $32,000 | None Available | |
| Trustee Deed | $59,000 | None Available |
Similar Homes in the area
Source: Canopy MLS (Canopy Realtor® Association)
MLS Number: 4189645
APN: 07-123-139
- 1212 Anniston Place Unit 43
- 1407 Becklow Ct
- 1106 Anniston Place Unit 51
- 212 Horn Tassel Ct
- 530 Dovefield Dr
- 1408 Augustus Beamon Dr
- 1409 Augustus Beamon Dr
- 1332 Augustus Beamon Dr
- 3009 Bent Willow Dr Unit 160
- 3056 Bent Willow Dr Unit 175
- 2029 Mantle Ridge Dr
- 2037 Mantle Ridge Dr
- 2033 Mantle Ridge Dr
- 2041 Mantle Ridge Dr
- 2011 Mantle Ridge Dr Unit 193
- 2003 Mantle Ridge Dr Unit 191
- 2617 Manor Stone Way
- 2022 Mantle Ridge Dr
- 2018 Mantle Ridge Dr
- 2014 Mantle Ridge Dr






