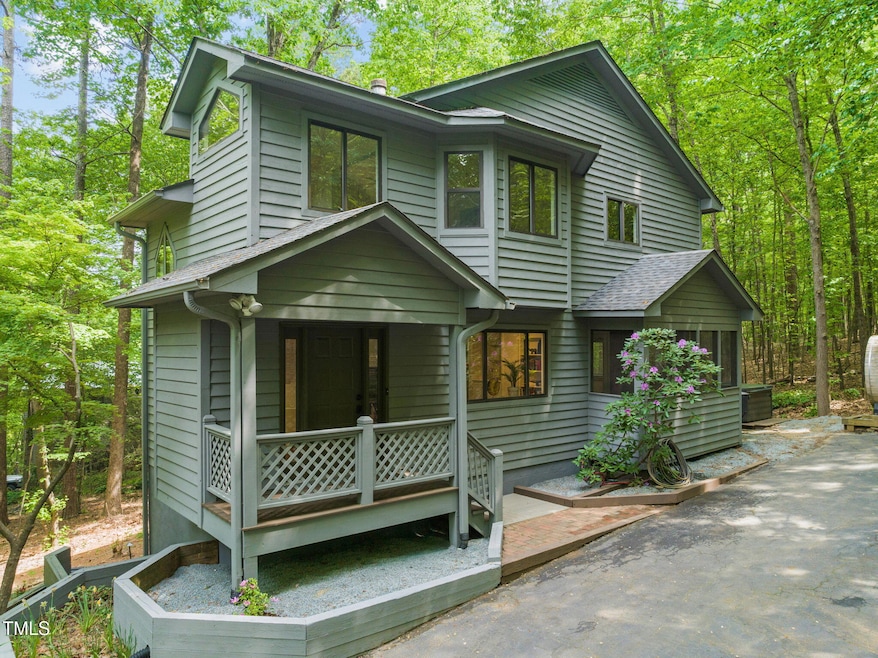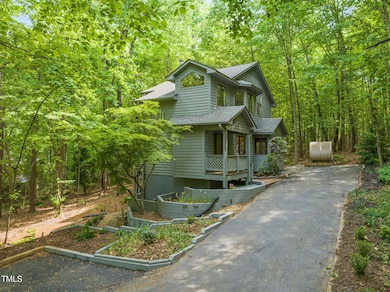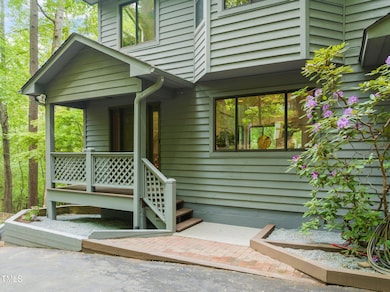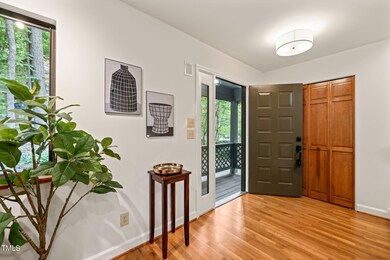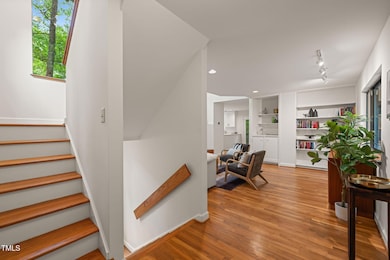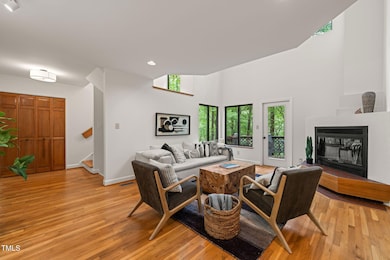
1213 Blackwood Mountain Rd Chapel Hill, NC 27516
Estimated payment $3,847/month
Highlights
- Very Popular Property
- Heated Spa
- Panoramic View
- Cedar Ridge High Rated A-
- Sauna
- Heavily Wooded Lot
About This Home
Rare opportunity for a beautiful 3BR 2.5BA John Hartley custom home in the desirable Heartwood neighborhood. This updated contemporary home with a plethora of large windows is an oasis of tranquility. Trees offer this light-filled home a feeling of privacy. The main level has the kitchen, dining, and living area with a fireplace, 2 decks, and a screened in porch. The second level has the primary suite and an open sitting area/office area that feel like being up in a treehouse. The lower level has 2 small BR's, a full bath, and a small living area with its own screened-in porch and separate exterior entrance.Heartwood is a thriving community, whose amenities include playground, basketball court, swimming pond, walking trails, community garden, and amphitheater. Easy access to Duke Forest trails, Spence's Farm and Emerson Waldorf School. No City taxes, yet close to many things like a UNC Family Health Clinic, indoor pickleball, groceries, restaurants, movies & shops at Timberlyne Shopping Center. Also, leave your car at the Eubanks Rd Park & Ride and bus to many places in Chapel Hill and on UNC Campus.
Open House Schedule
-
Sunday, April 27, 202512:00 to 2:00 pm4/27/2025 12:00:00 PM +00:004/27/2025 2:00:00 PM +00:00Add to Calendar
Home Details
Home Type
- Single Family
Est. Annual Taxes
- $3,655
Year Built
- Built in 1990 | Remodeled
Lot Details
- 0.45 Acre Lot
- Property fronts a county road
- Native Plants
- Natural State Vegetation
- Paved or Partially Paved Lot
- Steep Slope
- Heavily Wooded Lot
- Many Trees
- Garden
HOA Fees
- $38 Monthly HOA Fees
Property Views
- Panoramic
- Woods
- Hills
- Forest
Home Design
- Contemporary Architecture
- Block Foundation
- Architectural Shingle Roof
- Wood Siding
- Cedar
Interior Spaces
- 2-Story Property
- Built-In Features
- Bookcases
- Woodwork
- Smooth Ceilings
- Cathedral Ceiling
- Ceiling Fan
- Recessed Lighting
- Chandelier
- 1 Fireplace
- French Doors
- Sliding Doors
- Family Room
- Living Room
- Dining Room
- Den
- Screened Porch
- Sauna
Kitchen
- Self-Cleaning Convection Oven
- Free-Standing Electric Range
- Range Hood
- ENERGY STAR Qualified Refrigerator
- Ice Maker
- ENERGY STAR Qualified Dishwasher
- Stainless Steel Appliances
- Kitchen Island
- Quartz Countertops
Flooring
- Wood
- Ceramic Tile
- Luxury Vinyl Tile
Bedrooms and Bathrooms
- 3 Bedrooms
- Dual Closets
- Walk-In Closet
- In-Law or Guest Suite
- Double Vanity
- Private Water Closet
- Bathtub with Shower
- Shower Only in Primary Bathroom
- Walk-in Shower
Laundry
- Laundry Room
- Laundry in Hall
- ENERGY STAR Qualified Dryer
- Dryer
- ENERGY STAR Qualified Washer
- Sink Near Laundry
Attic
- Attic Fan
- Pull Down Stairs to Attic
Basement
- Walk-Out Basement
- Walk-Up Access
- Exterior Basement Entry
- Laundry in Basement
- Natural lighting in basement
Parking
- 3 Parking Spaces
- No Garage
- Parking Accessed On Kitchen Level
- Side by Side Parking
- Private Driveway
- Paved Parking
- Additional Parking
- 3 Open Parking Spaces
- Outside Parking
Eco-Friendly Details
- Energy-Efficient Exposure or Shade
Pool
- Heated Spa
- Above Ground Spa
Outdoor Features
- Balcony
- Deck
- Patio
- Rain Gutters
Schools
- New Hope Elementary School
- A L Stanback Middle School
- Cedar Ridge High School
Utilities
- Forced Air Heating and Cooling System
- Heat Pump System
- Underground Utilities
- Natural Gas Not Available
- High-Efficiency Water Heater
- Septic Tank
- Septic System
- Phone Available
Listing and Financial Details
- Assessor Parcel Number 9871437172
Community Details
Overview
- Association fees include ground maintenance, maintenance structure
- Heartwood Landowners Association, Phone Number (919) 593-1488
- Built by John Hartley
- Heartwood At Blackwood Mtn Subdivision
- Pond Year Round
Amenities
- Picnic Area
Recreation
- Community Basketball Court
- Community Playground
- Park
- Trails
Map
Home Values in the Area
Average Home Value in this Area
Tax History
| Year | Tax Paid | Tax Assessment Tax Assessment Total Assessment is a certain percentage of the fair market value that is determined by local assessors to be the total taxable value of land and additions on the property. | Land | Improvement |
|---|---|---|---|---|
| 2024 | $3,793 | $365,000 | $91,100 | $273,900 |
| 2023 | $3,650 | $365,000 | $91,100 | $273,900 |
| 2022 | $3,580 | $363,100 | $91,100 | $272,000 |
| 2021 | $3,378 | $351,800 | $91,100 | $260,700 |
| 2020 | $3,376 | $331,800 | $91,100 | $240,700 |
| 2018 | $3,283 | $331,800 | $91,100 | $240,700 |
| 2017 | $3,197 | $331,800 | $91,100 | $240,700 |
| 2016 | $3,197 | $314,509 | $101,527 | $212,982 |
| 2015 | $3,181 | $314,509 | $101,527 | $212,982 |
| 2014 | -- | $314,509 | $101,527 | $212,982 |
Property History
| Date | Event | Price | Change | Sq Ft Price |
|---|---|---|---|---|
| 04/24/2025 04/24/25 | For Sale | $629,000 | -- | $290 / Sq Ft |
Deed History
| Date | Type | Sale Price | Title Company |
|---|---|---|---|
| Deed | -- | -- | |
| Warranty Deed | $279,000 | -- |
Mortgage History
| Date | Status | Loan Amount | Loan Type |
|---|---|---|---|
| Open | $50,000 | Credit Line Revolving | |
| Open | $287,920 | No Value Available | |
| Closed | -- | No Value Available | |
| Previous Owner | $223,000 | Fannie Mae Freddie Mac |
Similar Homes in the area
Source: Doorify MLS
MLS Number: 10091673
APN: 9871437172
- 6358 Pathway Ct
- 602 & 604 Blackwood Rd
- 106 Woodkirk Ln
- Lot 1 Millcent Ct
- Lot 2 Millcent Ct
- Lot 3 Millcent Ct
- 100 Maywood Way
- 3 Arthur Minnis Rd
- 2 Arthur Minnis Rd
- 1121 Tallyho Trail
- 6117 Highway 86
- 8116 Reynard Rd
- Lt 1, 2, 3 New Hope Dr
- 1511 Tallyho Trail
- 8111 Reynard Rd
- TBD Montgomery Estates Rd
- 413 Palafox Dr
- 21 Wedgewood Rd
- 000 Billabong Ln
- 101 Worsham Dr
