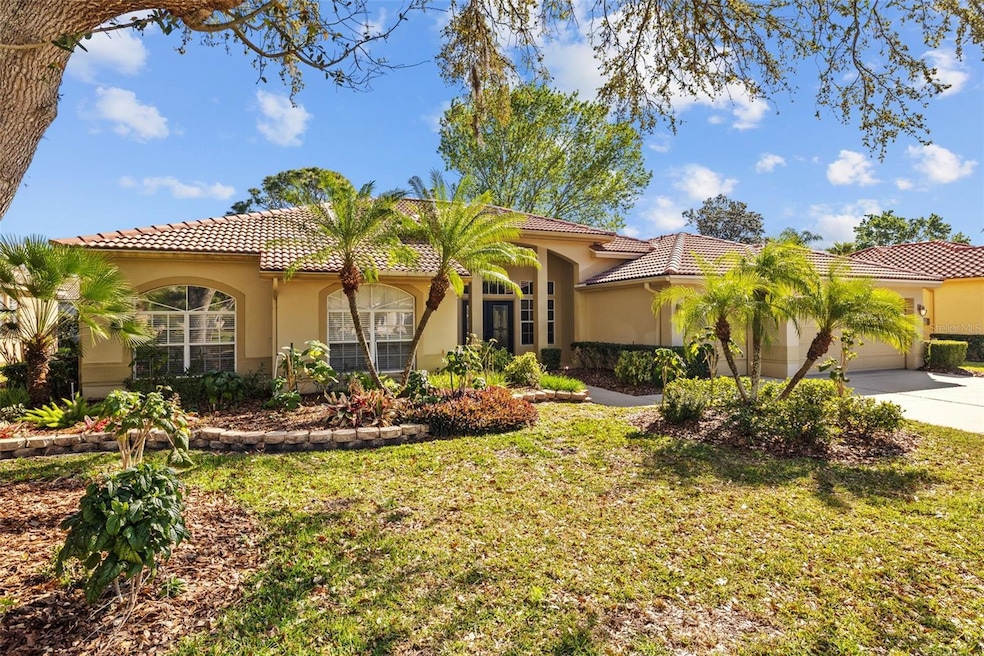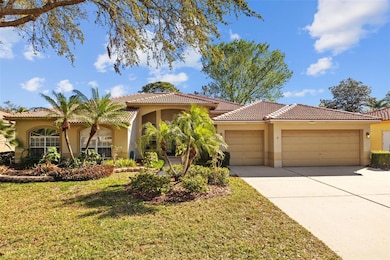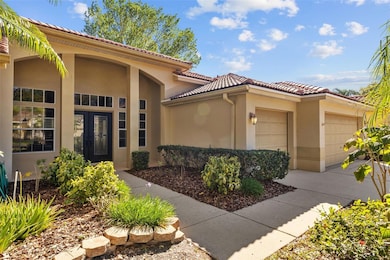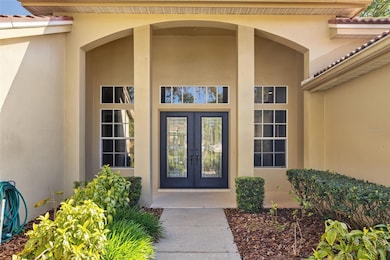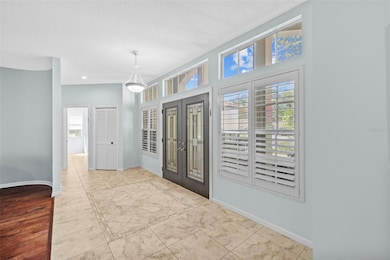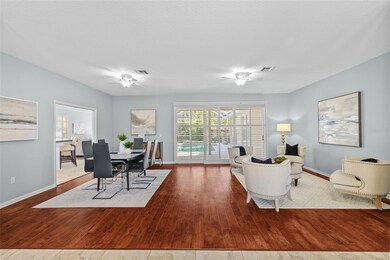
1213 Halifax Ct Tarpon Springs, FL 34688
Estimated payment $4,560/month
Highlights
- 90 Feet of Pond Waterfront
- Golf Course Community
- Pond View
- Brooker Creek Elementary School Rated A-
- Screened Pool
- Open Floorplan
About This Home
Located in the highly sought-after Crescent Oaks Country Club community—a premier guard-gated golf community with active tennis and pickleball courts, wide bike-friendly streets, and dining at the Oak Tree Bar & Grille. Here, every day feels like a vacation! 3-bedroom + office (could be used as a 4th bedroom) and 3-car garage home is located on a cul-de-sac, large and private lot with a pond view. Step inside to an inviting open layout filled with natural light and a thoughtfully designed split floor plan. Expansive windows and sliding doors provide serene pond views from nearly every room. The spacious living and dining areas offer an effortless flow, perfect for entertaining. The oversized kitchen features ample cabinetry, generous counter space, and additional privacy windows for natural light. The adjacent family room is warm and inviting, with built-in shelves, a cozy fireplace, and extra windows to enhance the bright, airy feel. The primary suite is a true retreat, boasting an en suite bathroom with double sinks, a garden tub, a separate walk-in shower, and an expansive walk-in closet. A split AC unit ensures added comfort. French doors lead to a versatile office, ideal for a home workspace or potential fourth bedroom. Step outside to your private oasis—a heated pool, a covered lanai, and breathtaking nature views overlooking the pond. A third full bath is conveniently located off the lanai, perfect for poolside guests. Plus, a 6x11 storage room at the back of the home provides ample space for pool toys, gardening tools, and more—a rare find in Florida homes! Located on a private cul-de-sac and just 22 miles from Tampa International Airport, 19 miles from St. Pete-Clearwater Airport, and minutes from Gulf beaches, Howard Park, Sunset Beach, and Pinellas County trails, this home offers the perfect blend of convenience and tranquility. With no flood zone, a low HOA ($150/month), and no CDD, this is an exceptional opportunity to enjoy the Crescent Oaks lifestyle. Leasing is not permitted. Don’t miss your chance—schedule a private tour today!
Listing Agent
KELLER WILLIAMS TAMPA PROP. Brokerage Phone: 813-264-7754 License #3313798

Open House Schedule
-
Saturday, April 26, 202511:00 am to 3:00 pm4/26/2025 11:00:00 AM +00:004/26/2025 3:00:00 PM +00:00Add to Calendar
-
Sunday, April 27, 202512:00 to 3:00 pm4/27/2025 12:00:00 PM +00:004/27/2025 3:00:00 PM +00:00Add to Calendar
Home Details
Home Type
- Single Family
Est. Annual Taxes
- $6,316
Year Built
- Built in 1994
Lot Details
- 0.29 Acre Lot
- 90 Feet of Pond Waterfront
- Cul-De-Sac
- Southwest Facing Home
- Irrigation Equipment
- Landscaped with Trees
HOA Fees
- $155 Monthly HOA Fees
Parking
- 3 Car Attached Garage
Home Design
- Slab Foundation
- Tile Roof
- Block Exterior
- Stucco
Interior Spaces
- 2,719 Sq Ft Home
- 1-Story Property
- Open Floorplan
- High Ceiling
- Ceiling Fan
- Sliding Doors
- Family Room with Fireplace
- Family Room Off Kitchen
- Combination Dining and Living Room
- Home Office
- Tile Flooring
- Pond Views
Kitchen
- Range
- Microwave
- Dishwasher
Bedrooms and Bathrooms
- 3 Bedrooms
- Split Bedroom Floorplan
- Walk-In Closet
- 3 Full Bathrooms
Laundry
- Laundry Room
- Dryer
- Washer
Pool
- Screened Pool
- Gunite Pool
- Fence Around Pool
Outdoor Features
- Deck
- Covered patio or porch
- Outdoor Storage
Schools
- Brooker Creek Elementary School
- Tarpon Springs Middle School
- East Lake High School
Utilities
- Central Heating and Cooling System
- Electric Water Heater
- Water Softener
Listing and Financial Details
- Visit Down Payment Resource Website
- Legal Lot and Block 23 / B
- Assessor Parcel Number 03-27-16-18909-002-0230
Community Details
Overview
- Association fees include escrow reserves fund, management, private road, security
- Greenacre Properties Inc/Jeff D'amours Association, Phone Number (813) 936-4164
- Visit Association Website
- Crescent Oaks Country Club Ph 1 Subdivision
- The community has rules related to deed restrictions, allowable golf cart usage in the community
Amenities
- Restaurant
- Clubhouse
Recreation
- Golf Course Community
- Tennis Courts
- Pickleball Courts
Security
- Security Guard
Map
Home Values in the Area
Average Home Value in this Area
Tax History
| Year | Tax Paid | Tax Assessment Tax Assessment Total Assessment is a certain percentage of the fair market value that is determined by local assessors to be the total taxable value of land and additions on the property. | Land | Improvement |
|---|---|---|---|---|
| 2024 | $6,211 | $392,561 | -- | -- |
| 2023 | $6,211 | $381,127 | $0 | $0 |
| 2022 | $6,046 | $370,026 | $0 | $0 |
| 2021 | $6,126 | $359,249 | $0 | $0 |
| 2020 | $6,115 | $354,289 | $0 | $0 |
| 2019 | $6,017 | $346,324 | $0 | $0 |
| 2018 | $5,942 | $339,867 | $0 | $0 |
| 2017 | $5,897 | $332,877 | $0 | $0 |
| 2016 | $5,854 | $326,030 | $0 | $0 |
| 2015 | $6,292 | $322,560 | $0 | $0 |
| 2014 | -- | $291,666 | $0 | $0 |
Property History
| Date | Event | Price | Change | Sq Ft Price |
|---|---|---|---|---|
| 04/22/2025 04/22/25 | Price Changed | $695,000 | -2.8% | $256 / Sq Ft |
| 03/28/2025 03/28/25 | Price Changed | $715,000 | -1.4% | $263 / Sq Ft |
| 03/14/2025 03/14/25 | For Sale | $725,000 | +88.3% | $267 / Sq Ft |
| 08/17/2018 08/17/18 | Off Market | $385,000 | -- | -- |
| 03/27/2015 03/27/15 | Sold | $385,000 | 0.0% | $142 / Sq Ft |
| 01/29/2015 01/29/15 | Pending | -- | -- | -- |
| 11/11/2014 11/11/14 | For Sale | $385,000 | -- | $142 / Sq Ft |
Deed History
| Date | Type | Sale Price | Title Company |
|---|---|---|---|
| Interfamily Deed Transfer | -- | Accommodation | |
| Warranty Deed | $375,000 | Liberty Title Agency | |
| Warranty Deed | $350,000 | Enterprise Title Partners Lt | |
| Warranty Deed | $310,000 | Security First Title Partner | |
| Deed | -- | -- | |
| Deed | -- | -- | |
| Deed | $52,200 | -- | |
| Warranty Deed | $943,285 | -- |
Mortgage History
| Date | Status | Loan Amount | Loan Type |
|---|---|---|---|
| Open | $300,000 | New Conventional | |
| Previous Owner | $212,000 | Purchase Money Mortgage | |
| Previous Owner | $191,574 | No Value Available |
Similar Homes in Tarpon Springs, FL
Source: Stellar MLS
MLS Number: TB8351802
APN: 03-27-16-18909-002-0230
- 1212 Halifax Ct
- 1257 Kings Way Ln
- 1082 Dartford Dr
- 1290 Dartford Dr
- 1266 Dartford Dr
- 1084 Berkshire Ln
- 1383 Dartford Dr
- 1003 Berkshire Ln
- 1171 Dartford Dr
- 1025 Royal Troon Ct
- 1093 Muirfield Ct
- 7314 Evesborough Ln
- 1100 Trafalgar Dr
- 1008 Royal Birkdale Dr
- 3819 Brooksworth Ave
- 550 E East Lake Rd N
- 7049 Fallbrook Ct
- 394 Tall Oak Trail
- 7850 Lake Placid Ln
- 370 Tall Oak Trail
