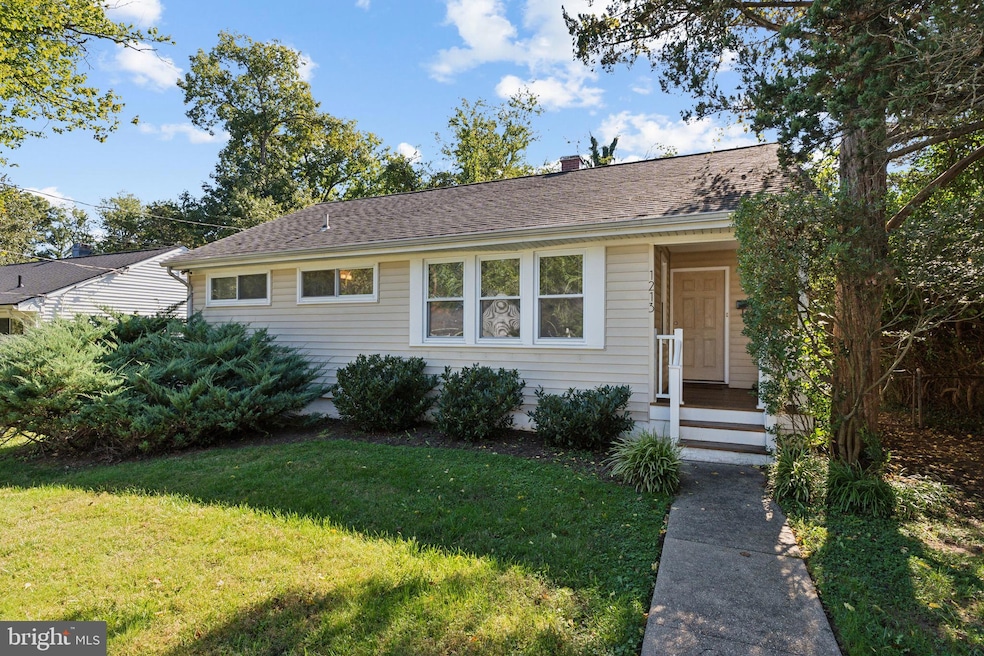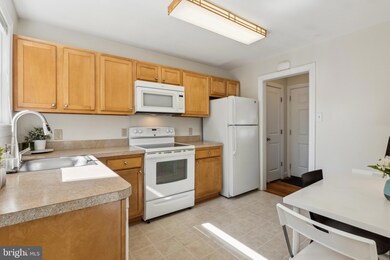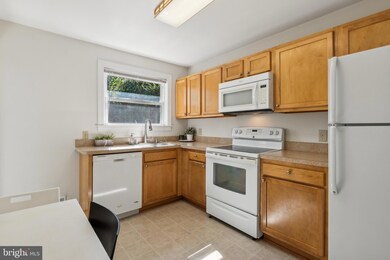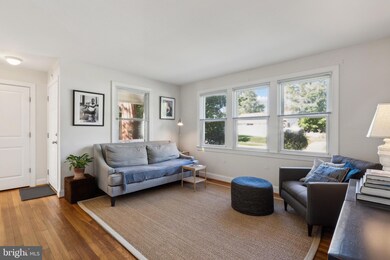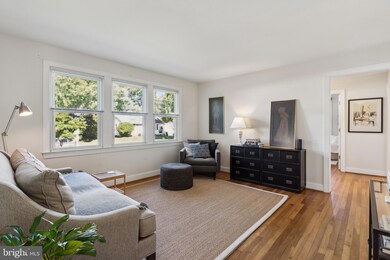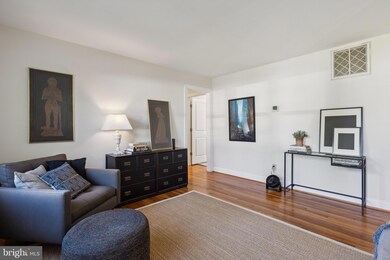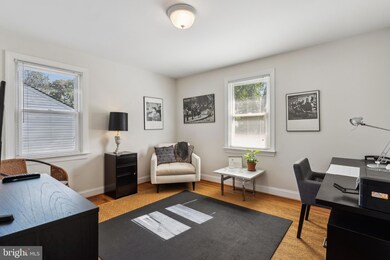
1213 Highwood Rd Rockville, MD 20851
East Rockville NeighborhoodHighlights
- Traditional Floor Plan
- Rambler Architecture
- Attic
- Julius West Middle School Rated A
- Wood Flooring
- 2-minute walk to Rockcrest Park
About This Home
As of November 2024This charming 3 Bed, 1 Bath home offers one-level living in an incredible LOCATION in Rockville! Super cute inside and out, the front porch greets you as you at the entrance. Step inside and be welcomed by beautiful hardwoods, light and bright interior finishing and delightful natural light. The kitchen has plenty of counter space, dining area, overlooks the back yard, and is next to the rear exterior door, deck, and a laundry/multipurpose room. The spacious living room leads to the hallway, three bedrooms and full bathroom.
Well-kept, warm, and inviting, this home is a commuter's haven. Outside it offers a large, flat and fully-fenced yard, privacy from neighbors, and a deck for all your grilling and relaxing. Conveniently located in the heart of the Twinbrook Neighborhood of Rockville, between Twinbrook and Rockville Metro stations, it’s just minutes to parks, the Rockville Pike, endless dining, shopping and entertainment options and commuter routes and major highways I-270 and I-495. It’s the perfect blend of suburban tranquility and convenience.
Home Details
Home Type
- Single Family
Est. Annual Taxes
- $5,089
Year Built
- Built in 1953
Lot Details
- 7,200 Sq Ft Lot
- Chain Link Fence
- Landscaped
- Level Lot
- Back Yard
- Property is in excellent condition
- Property is zoned R60
Parking
- On-Street Parking
Home Design
- Rambler Architecture
- Frame Construction
- Architectural Shingle Roof
Interior Spaces
- 962 Sq Ft Home
- Property has 1 Level
- Traditional Floor Plan
- Double Pane Windows
- Window Screens
- Combination Kitchen and Dining Room
- Crawl Space
- Fire and Smoke Detector
- Attic
Kitchen
- Eat-In Kitchen
- Electric Oven or Range
- Built-In Microwave
- Dishwasher
- Disposal
Flooring
- Wood
- Laminate
Bedrooms and Bathrooms
- 3 Main Level Bedrooms
- 1 Full Bathroom
Laundry
- Laundry on main level
- Electric Dryer
- Washer
Accessible Home Design
- Doors are 32 inches wide or more
- No Interior Steps
- Level Entry For Accessibility
Outdoor Features
- Shed
- Porch
Schools
- Twinbrook Elementary School
- Julius West Middle School
- Richard Montgomery High School
Utilities
- Forced Air Heating and Cooling System
- Vented Exhaust Fan
- Natural Gas Water Heater
- Municipal Trash
Community Details
- No Home Owners Association
- Rockcrest Subdivision
Listing and Financial Details
- Tax Lot 40
- Assessor Parcel Number 160400196403
Map
Home Values in the Area
Average Home Value in this Area
Property History
| Date | Event | Price | Change | Sq Ft Price |
|---|---|---|---|---|
| 11/15/2024 11/15/24 | Sold | $474,000 | +1.1% | $493 / Sq Ft |
| 10/10/2024 10/10/24 | For Sale | $469,000 | -- | $488 / Sq Ft |
Tax History
| Year | Tax Paid | Tax Assessment Tax Assessment Total Assessment is a certain percentage of the fair market value that is determined by local assessors to be the total taxable value of land and additions on the property. | Land | Improvement |
|---|---|---|---|---|
| 2024 | $5,089 | $328,233 | $0 | $0 |
| 2023 | $4,741 | $307,000 | $186,800 | $120,200 |
| 2022 | $4,421 | $291,867 | $0 | $0 |
| 2021 | $8,428 | $276,733 | $0 | $0 |
| 2020 | $7,751 | $261,600 | $177,900 | $83,700 |
| 2019 | $3,875 | $252,967 | $0 | $0 |
| 2018 | $3,786 | $244,333 | $0 | $0 |
| 2017 | $3,645 | $235,700 | $0 | $0 |
| 2016 | -- | $227,900 | $0 | $0 |
| 2015 | $3,411 | $220,100 | $0 | $0 |
| 2014 | $3,411 | $212,300 | $0 | $0 |
Deed History
| Date | Type | Sale Price | Title Company |
|---|---|---|---|
| Deed | $320,000 | O Reilly Title & Escrow Llc |
Similar Homes in Rockville, MD
Source: Bright MLS
MLS Number: MDMC2151446
APN: 04-00196403
- 1117 Broadwood Dr
- 1901 Gainsboro Rd
- 1303 Thornden Rd
- 1600 Coral Sea Dr
- 1635 Lewis Ave
- 13205 Okinawa Ave
- 2004 Gainsboro Rd
- 1306 Clagett Dr
- 1703 Veirs Mill Rd
- 160 Talbott St Unit 103
- 160 Talbott St
- 125 Talbott St
- 113 Talbott St
- 2000 Lewis Ave
- 155 Talbott St
- 5718 Crawford Dr
- 12 Grandin Cir
- 1 Grandin Cir
- 1013 Crawford Dr
- 1000 Veirs Mill Rd
