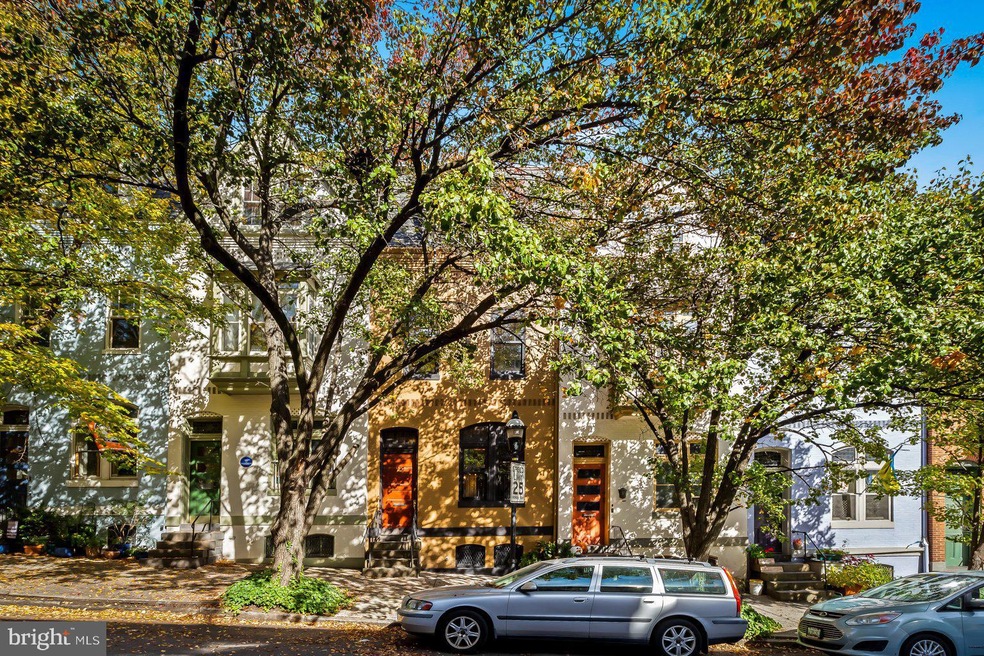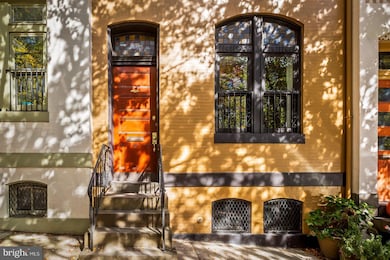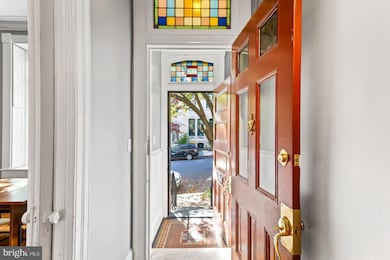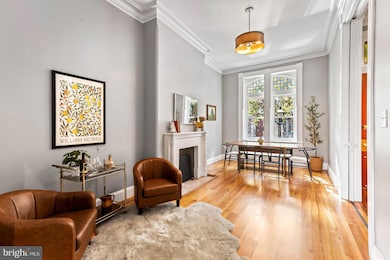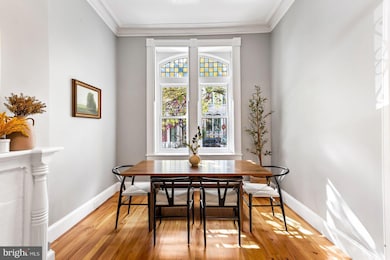
1213 John St Baltimore, MD 21217
Bolton Hill NeighborhoodHighlights
- Gourmet Kitchen
- 2-minute walk to University Of Baltimore/Mount Royal
- Wood Flooring
- Dual Staircase
- Traditional Floor Plan
- Victorian Architecture
About This Home
As of June 2024Circa 1881, this beautiful row of dormered Eastlake style townhouses were built on this dead end block of John St in Bolton Hill. So many original details remain including six original mantels, one wood burning fireplace, stained glass, ornate staircase, rear servants staircase and the original coal stove in the kitchen. 1213 John Street is one of the few fully restored homes in Bolton Hill with new historically accurate wood windows and heart pine wood floors, all new wiring, plumbing, two zone heat and cool, roof, kitchen and baths and more! The main level has a living room, dining room, powder room and beautiful modern eat-in-kitchen with bar seating. The second floor has three bedrooms and one full bath. The third floor was used as a primary suite with a walk-in-closet with Bosch washer/dryer combo, cedar closet, primary spa bath with walk-in shower and soaking tub along with a fifth bedroom which would be an excellent home office, nursery or home gym. The basement is unfinished and has a brand new concrete floor, new electric hot water heater, and additional washer/dryer. Perfect basement for storage only. The home has a wonderful, low maintenance bluestone patio for entertaining which is easily accessible directly from the kitchen. Located in the beautiful tree-lined neighborhood in Bolton Hill with easy street permit parking. This home is conveniently close to Penn Station, making it easy to access the MARC Train to Washington D.C., Amtrak to Philadelphia or NYC, and the Hopkins Shuttle to the Homewood or Medical Campus. The property also offers easy access to the Light Rail for travel to BWI Airport, as well as major highways such as I-95, I-295, and I-83. For those on two, or four feet, or two wheels, the home is located in a very walkable neighborhood with many bike lanes to connect you to all parts of the city. Bolton Hill is known for its beautiful tree-lined streets, welcoming community, and proximity to local restaurants, cafes, and local shopping opportunities. Your new neighbors are awaiting your arrival to this special block. Ask the listing agent about this neighborhood. She lives in the neighborhood, owns restaurants here, and loves to share the joys of living here. This home is located in a CHAP Historic District and is subject to the Midtown Special Benefits District Surcharge Tax $460.02 annually.
Townhouse Details
Home Type
- Townhome
Est. Annual Taxes
- $8,225
Year Built
- Built in 1881
Lot Details
- 1,440 Sq Ft Lot
- West Facing Home
- Back Yard Fenced
- Extensive Hardscape
- Historic Home
- Property is in excellent condition
Parking
- On-Street Parking
Home Design
- Victorian Architecture
- Brick Exterior Construction
- Brick Foundation
- Plaster Walls
- Built-Up Roof
Interior Spaces
- Property has 4 Levels
- Traditional Floor Plan
- Dual Staircase
- Ceiling height of 9 feet or more
- Skylights
- Recessed Lighting
- Wood Burning Fireplace
- Non-Functioning Fireplace
- Fireplace Mantel
- Double Pane Windows
- Wood Frame Window
- Living Room
- Formal Dining Room
Kitchen
- Gourmet Kitchen
- Built-In Oven
- Cooktop
- Freezer
- Dishwasher
- Kitchen Island
- Upgraded Countertops
- Disposal
Flooring
- Wood
- Ceramic Tile
Bedrooms and Bathrooms
- 5 Bedrooms
- En-Suite Primary Bedroom
- En-Suite Bathroom
- Walk-In Closet
- Soaking Tub
- Bathtub with Shower
Laundry
- Laundry on upper level
- Dryer
- Washer
Unfinished Basement
- Basement Fills Entire Space Under The House
- Laundry in Basement
Outdoor Features
- Patio
Schools
- Mt. Royal Elementary And Middle School
Utilities
- Forced Air Zoned Cooling and Heating System
- 200+ Amp Service
- Electric Water Heater
Community Details
- No Home Owners Association
- Bolton Hill Historic District Subdivision
Listing and Financial Details
- Tax Lot 050
- Assessor Parcel Number 0311030423 050
Map
Home Values in the Area
Average Home Value in this Area
Property History
| Date | Event | Price | Change | Sq Ft Price |
|---|---|---|---|---|
| 06/27/2024 06/27/24 | Sold | $599,000 | 0.0% | $219 / Sq Ft |
| 05/31/2024 05/31/24 | Pending | -- | -- | -- |
| 05/14/2024 05/14/24 | Price Changed | $599,000 | -4.2% | $219 / Sq Ft |
| 03/20/2024 03/20/24 | For Sale | $625,000 | -- | $228 / Sq Ft |
Tax History
| Year | Tax Paid | Tax Assessment Tax Assessment Total Assessment is a certain percentage of the fair market value that is determined by local assessors to be the total taxable value of land and additions on the property. | Land | Improvement |
|---|---|---|---|---|
| 2024 | $13,717 | $584,000 | $0 | $0 |
| 2023 | $8,225 | $348,500 | $0 | $0 |
| 2022 | $7,906 | $335,000 | $100,000 | $235,000 |
| 2021 | $7,598 | $321,967 | $0 | $0 |
| 2020 | $7,291 | $308,933 | $0 | $0 |
| 2019 | $6,950 | $295,900 | $100,000 | $195,900 |
| 2018 | $6,983 | $295,900 | $100,000 | $195,900 |
| 2017 | $6,983 | $295,900 | $0 | $0 |
| 2016 | $4,460 | $306,200 | $0 | $0 |
| 2015 | $4,460 | $306,200 | $0 | $0 |
| 2014 | $4,460 | $306,200 | $0 | $0 |
Mortgage History
| Date | Status | Loan Amount | Loan Type |
|---|---|---|---|
| Previous Owner | $299,500 | New Conventional | |
| Previous Owner | $352,500 | New Conventional | |
| Previous Owner | $32,000 | Credit Line Revolving | |
| Previous Owner | $260,000 | Stand Alone Refi Refinance Of Original Loan | |
| Previous Owner | $255,000 | Stand Alone Refi Refinance Of Original Loan | |
| Previous Owner | $150,000 | Unknown |
Deed History
| Date | Type | Sale Price | Title Company |
|---|---|---|---|
| Deed | -- | None Listed On Document | |
| Deed | -- | None Listed On Document | |
| Deed | $599,000 | Kvs Title | |
| Deed | $145,000 | -- | |
| Deed | $95,500 | -- | |
| Deed | -- | -- |
Similar Homes in Baltimore, MD
Source: Bright MLS
MLS Number: MDBA2117396
APN: 0423-050
- 1206 John St
- 1312 Rutter St
- 0 Park Ave Unit CLARENDON 3 STORY
- 0 Park Ave Unit MDBA2159166
- 0 Park Ave Unit CLARENDON 4 STORY
- 126 W Lafayette Ave
- 215 W Lanvale St
- 1400 W Mount Royal Ave
- 1416 W Mount Royal Ave
- 1208 Bolton St
- 245 W Lanvale St
- 239 W Lafayette Ave
- 1402 Bolton St
- 251 W Lafayette Ave
- 240 W Lafayette Ave
- 302 W Lafayette Ave
- 1728 N Charles St
- 1602 Bolton St
- 14 E Preston St
- 1126 N Charles St
