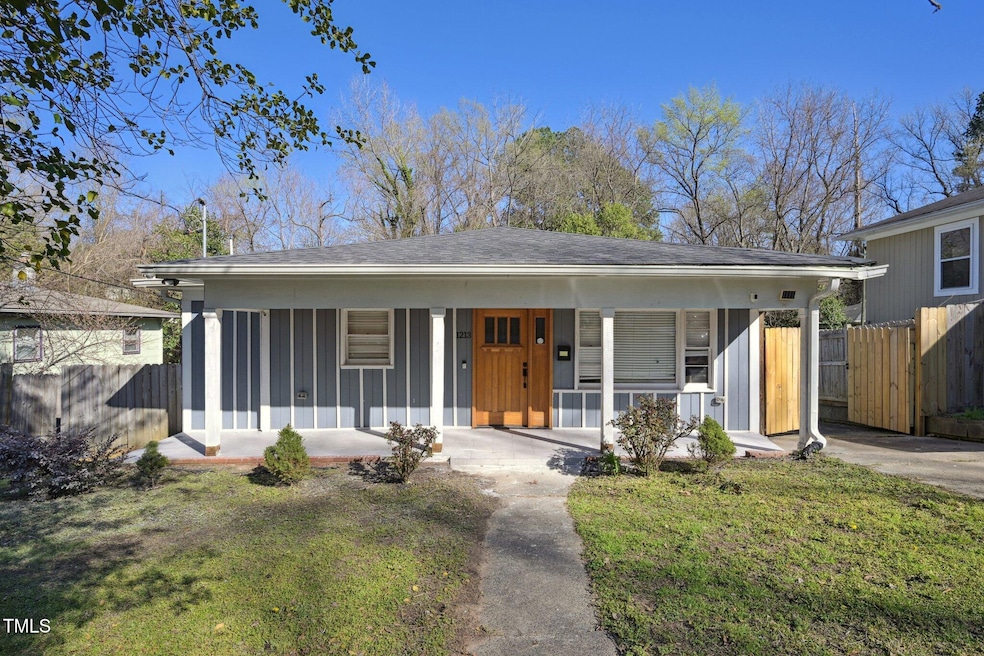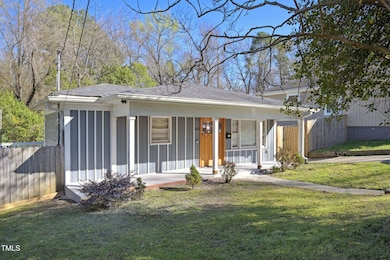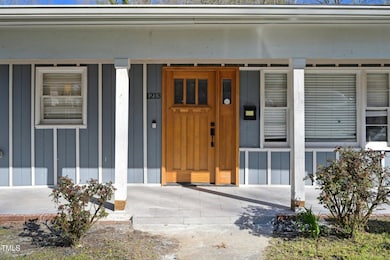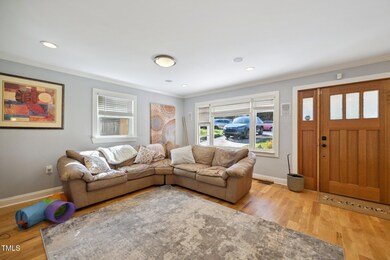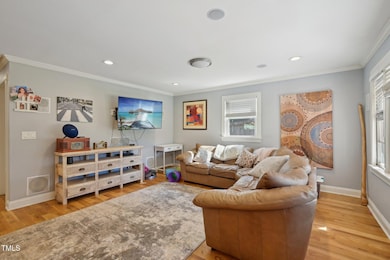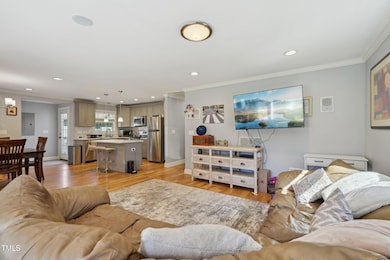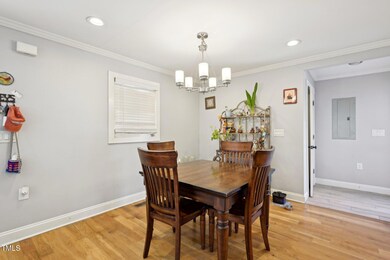
1213 Lincoln St Durham, NC 27701
Hayti District NeighborhoodEstimated payment $1,963/month
Highlights
- Deck
- Wood Flooring
- Covered patio or porch
- Ranch Style House
- No HOA
- 1-minute walk to Grant Street Park (North)
About This Home
Welcome to 1213 Lincoln Street, a charming home that perfectly blends comfort, style, and functionality. This inviting property features a covered front porch, ideal for relaxing with a morning coffee or greeting neighbors. Enjoy the additional outdoor living space with a side deck and a rear patio, perfect for dining al fresco or unwinding after a long day. The detached storage located at the rear of the home is semi-mounted over the patio, offering both convenience and additional space for your belongings.
Inside, you'll be delighted by the thoughtful details and modern updates. The kitchen features sleek stainless steel appliances and a beautiful tile backsplash that adds a touch of elegance. Crown molding and recessed lighting create an elevated atmosphere, enhancing the home's overall appeal. The solid surface countertops, crafted from a durable precast composite material, provide a stylish yet practical workspace for your cooking and entertaining needs.
This home offers a perfect combination of indoor and outdoor spaces, along with modern finishes that make it a standout property. Don't miss the opportunity to make this lovely house your home!
Home Details
Home Type
- Single Family
Est. Annual Taxes
- $2,123
Year Built
- Built in 1961
Lot Details
- 6,098 Sq Ft Lot
- Fenced Yard
- Fenced
Home Design
- Ranch Style House
- Architectural Shingle Roof
- Masonite
- Lead Paint Disclosure
Interior Spaces
- 1,045 Sq Ft Home
- Smooth Ceilings
- Ceiling Fan
- Insulated Windows
- Pull Down Stairs to Attic
- Fire and Smoke Detector
- Laundry on main level
Kitchen
- Self-Cleaning Oven
- Gas Range
- Dishwasher
- Kitchen Island
- Disposal
Flooring
- Wood
- Tile
Bedrooms and Bathrooms
- 2 Bedrooms
- 1 Full Bathroom
Parking
- 2 Parking Spaces
- Private Driveway
- 2 Open Parking Spaces
Outdoor Features
- Deck
- Covered patio or porch
- Outdoor Storage
- Rain Gutters
Schools
- Fayetteville Elementary School
- Githens Middle School
- Jordan High School
Utilities
- Forced Air Heating and Cooling System
- Heating System Uses Natural Gas
- Gas Water Heater
Community Details
- No Home Owners Association
- Stokesdale Subdivision
Listing and Financial Details
- Assessor Parcel Number 0831-02-9054
Map
Home Values in the Area
Average Home Value in this Area
Tax History
| Year | Tax Paid | Tax Assessment Tax Assessment Total Assessment is a certain percentage of the fair market value that is determined by local assessors to be the total taxable value of land and additions on the property. | Land | Improvement |
|---|---|---|---|---|
| 2024 | $2,123 | $152,210 | $22,780 | $129,430 |
| 2023 | $1,994 | $152,210 | $22,780 | $129,430 |
| 2022 | $1,948 | $152,210 | $22,780 | $129,430 |
| 2021 | $1,939 | $152,210 | $22,780 | $129,430 |
| 2020 | $1,893 | $152,210 | $22,780 | $129,430 |
| 2019 | $1,893 | $152,210 | $22,780 | $129,430 |
| 2018 | $725 | $53,419 | $11,390 | $42,029 |
| 2017 | $714 | $53,025 | $11,390 | $41,635 |
| 2016 | $670 | $51,512 | $11,390 | $40,122 |
| 2015 | $978 | $70,618 | $15,970 | $54,648 |
| 2014 | $978 | $70,618 | $15,970 | $54,648 |
Property History
| Date | Event | Price | Change | Sq Ft Price |
|---|---|---|---|---|
| 04/21/2025 04/21/25 | For Sale | $320,000 | 0.0% | $306 / Sq Ft |
| 03/31/2025 03/31/25 | Off Market | $320,000 | -- | -- |
| 03/31/2025 03/31/25 | For Sale | $320,000 | -- | $306 / Sq Ft |
Deed History
| Date | Type | Sale Price | Title Company |
|---|---|---|---|
| Warranty Deed | $282,500 | Attorney | |
| Warranty Deed | $43,000 | Attorney |
Similar Homes in Durham, NC
Source: Doorify MLS
MLS Number: 10085794
APN: 118098
- 905 Linwood Ave
- 908 Colfax St
- 705 Colfax St
- 300 Price Ave
- 1006 Linwood Ave
- 611 Dunbar St
- 507 Price Ave
- 1213 Dawkins St
- 602 Dunbar St
- 315 E Umstead St
- 810 Cox Ave
- 425 Price Ave
- 1203 Avery St
- 311 Burnette St
- 313 E Umstead St
- 805 Ridgeway Ave
- 425 Potter St
- 423 Potter St
- 301 E Umstead St
- 831 Ridgeway Ave
