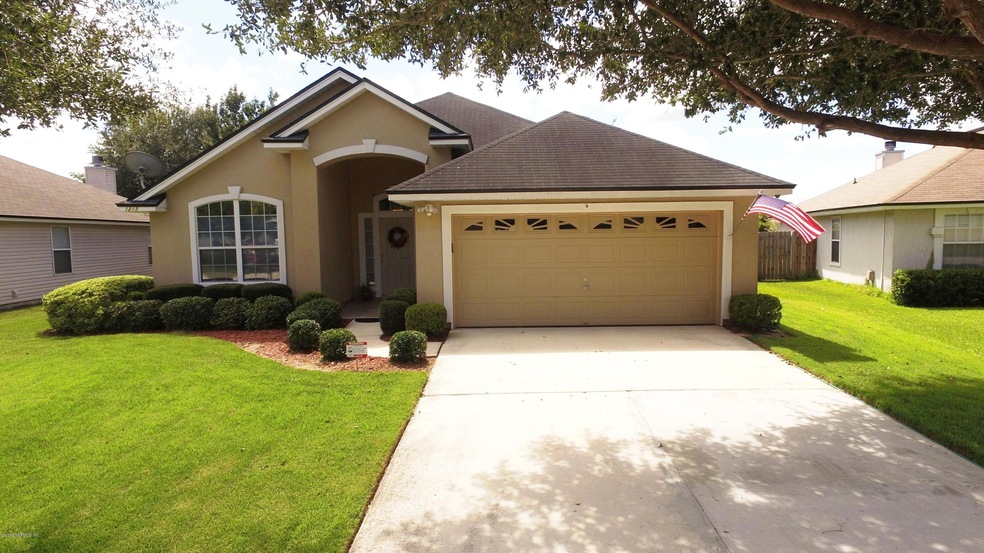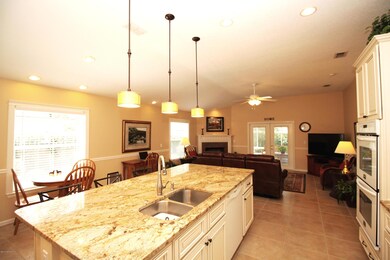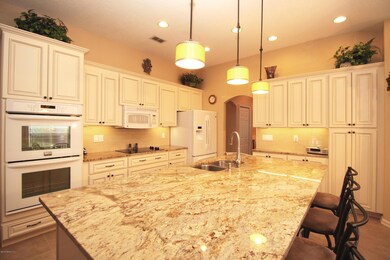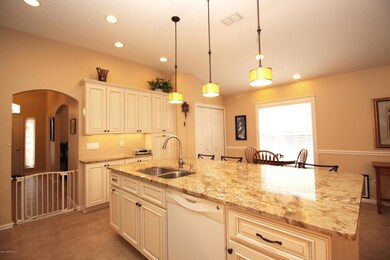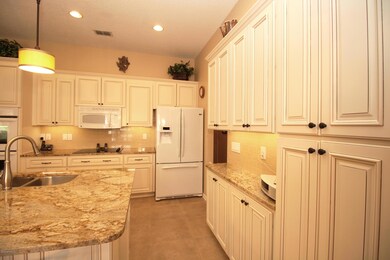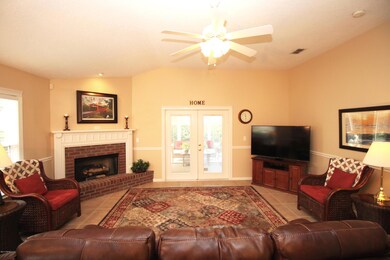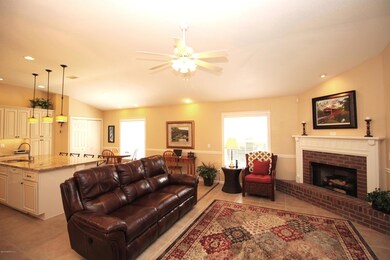
1213 Maclaren St Saint Augustine, FL 32092
Highlights
- Traditional Architecture
- 2 Car Attached Garage
- Tile Flooring
- Picolata Crossing Elementary School Rated A
- Glass Enclosed
- Central Heating and Cooling System
About This Home
As of May 2020Beautiful upgrades and pride of ownership highlight this home. Newly remodeled custom kitchen with huge granite island and linen glazed cabinets make entertaining a joy! Double oven, under cabinet and pendant lighting. Enclosed Florida Room with oversize porcelain tile opens to the salt water pool with waterfall and patio pavers! Privacy fencing and landscaping complete this backyard oasis! Open floor plan with French doors and gas fireplace highlight living room. Tray ceiling in master bedroom. Formal dining room with chair molding. Upgraded granite top in guest bathroom. Empire Zoysia grass and nice landscaping provide an appealing entrance. All of this in an ideal location with top rated St. Johns county schools and NO CDD FEES. Call today to see this one before it is too late!
Last Agent to Sell the Property
JOHN LAWRENCE
WATSON REALTY CORP License #3311692
Last Buyer's Agent
JOHN LAWRENCE
WATSON REALTY CORP License #3311692
Home Details
Home Type
- Single Family
Est. Annual Taxes
- $3,126
Year Built
- Built in 2003
Lot Details
- Wood Fence
- Back Yard Fenced
HOA Fees
- $20 Monthly HOA Fees
Parking
- 2 Car Attached Garage
Home Design
- Traditional Architecture
- Wood Frame Construction
- Shingle Roof
- Vinyl Siding
- Stucco
Interior Spaces
- 1,836 Sq Ft Home
- 1-Story Property
- Gas Fireplace
- Tile Flooring
Bedrooms and Bathrooms
- 4 Bedrooms
- 2 Full Bathrooms
Outdoor Features
- Glass Enclosed
Schools
- Pacetti Bay Middle School
- Allen D. Nease High School
Utilities
- Central Heating and Cooling System
- Electric Water Heater
Community Details
- Association Phone (904) 268-0035
- Meadows At St Johns Subdivision
Listing and Financial Details
- Assessor Parcel Number 0288211380
Map
Home Values in the Area
Average Home Value in this Area
Property History
| Date | Event | Price | Change | Sq Ft Price |
|---|---|---|---|---|
| 04/26/2025 04/26/25 | For Sale | $440,000 | +50.7% | $240 / Sq Ft |
| 12/17/2023 12/17/23 | Off Market | $292,000 | -- | -- |
| 12/17/2023 12/17/23 | Off Market | $241,500 | -- | -- |
| 05/08/2020 05/08/20 | Sold | $292,000 | 0.0% | $159 / Sq Ft |
| 03/25/2020 03/25/20 | Pending | -- | -- | -- |
| 03/24/2020 03/24/20 | For Sale | $292,000 | +20.9% | $159 / Sq Ft |
| 11/10/2016 11/10/16 | Sold | $241,500 | 0.0% | $132 / Sq Ft |
| 10/25/2016 10/25/16 | Pending | -- | -- | -- |
| 09/01/2016 09/01/16 | For Sale | $241,500 | -- | $132 / Sq Ft |
Tax History
| Year | Tax Paid | Tax Assessment Tax Assessment Total Assessment is a certain percentage of the fair market value that is determined by local assessors to be the total taxable value of land and additions on the property. | Land | Improvement |
|---|---|---|---|---|
| 2024 | $3,126 | $273,586 | -- | -- |
| 2023 | $3,126 | $265,617 | $0 | $0 |
| 2022 | $3,034 | $257,881 | $0 | $0 |
| 2021 | $3,012 | $250,370 | $0 | $0 |
| 2020 | $2,239 | $189,723 | $0 | $0 |
| 2019 | $2,274 | $185,457 | $0 | $0 |
| 2018 | $2,243 | $181,999 | $0 | $0 |
| 2017 | $2,232 | $178,256 | $40,000 | $138,256 |
| 2016 | $1,526 | $130,645 | $0 | $0 |
| 2015 | $1,548 | $129,737 | $0 | $0 |
| 2014 | $1,551 | $128,707 | $0 | $0 |
Mortgage History
| Date | Status | Loan Amount | Loan Type |
|---|---|---|---|
| Open | $233,600 | New Conventional | |
| Previous Owner | $193,200 | New Conventional | |
| Previous Owner | $136,013 | New Conventional | |
| Previous Owner | $147,500 | Fannie Mae Freddie Mac | |
| Previous Owner | $120,800 | Purchase Money Mortgage |
Deed History
| Date | Type | Sale Price | Title Company |
|---|---|---|---|
| Warranty Deed | $292,000 | Attorney | |
| Warranty Deed | $241,500 | Watson Title Services Of Nor | |
| Interfamily Deed Transfer | -- | None Available | |
| Corporate Deed | $151,100 | First American |
Similar Homes in the area
Source: realMLS (Northeast Florida Multiple Listing Service)
MLS Number: 845643
APN: 028821-1380
- 1213 Maclaren St
- 844 Mackenzie Cir
- 1401 Heather Ct
- 730 Mackenzie Cir
- 721 Mackenzie Cir
- 3732 Berenstain Dr
- 3720 Berenstain Dr
- 401 Bostwick Cir
- 823 Wynfield Cir
- 4204 S Franklinia St
- 362 Cedarstone Way
- 4313 N Franklinia St
- 2781 Oakgrove Ave
- 121 Terracina Dr
- 3316 E Heritage Cove Dr
- 112 Terracina Dr
- 49 Sunberry Way
- 77 Greylock Ln
- 61 Oak Cluster Ln
- 45 Canterwood Place
