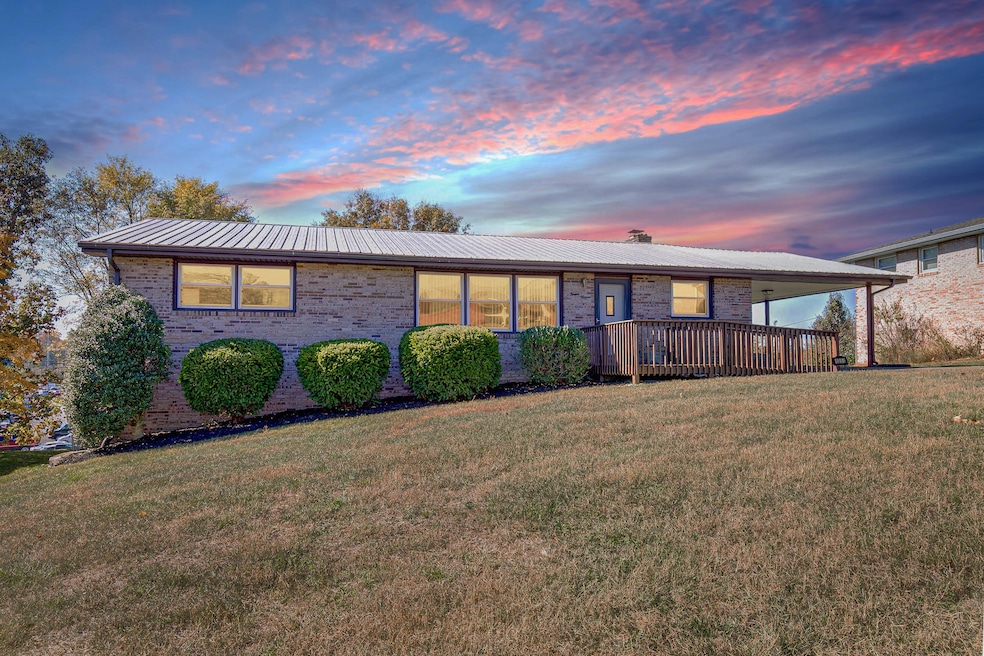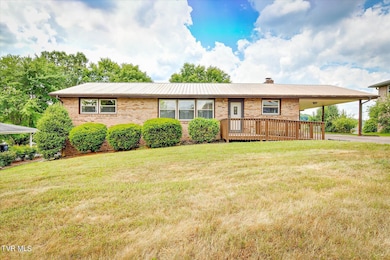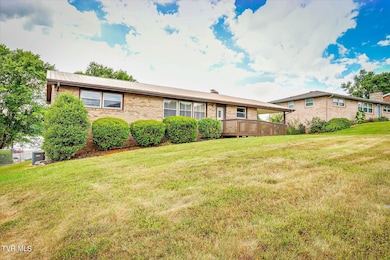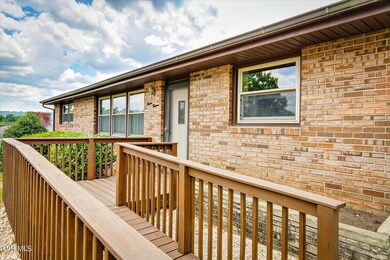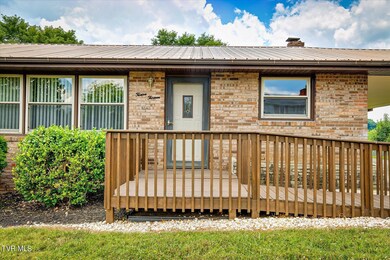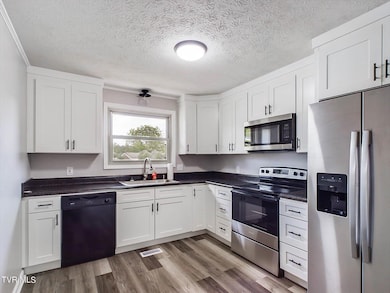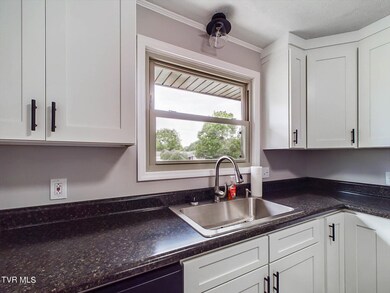
1213 Malabar Dr Kingsport, TN 37660
Highlights
- In Ground Pool
- Deck
- Wood Flooring
- Ross N. Robinson Middle School Rated A
- Ranch Style House
- 1 Fireplace
About This Home
As of March 2025Contingent upon buyer's home selling and BACK UP OFFERS ARE BEING ACCEPTED. Discover comfort and convenience in this updated three-bedroom, two-and-a-half-bath brick ranch nestled in a quiet, established neighborhood. This charming home offers the perfect blend of comfort, convenience, and recreational opportunities. Perfect for those seeking main level living but want the added flexibility of a partially finished basement for when more room is needed. This home boasts recent renovations that elevate both style and functionality. Step inside to find a fully remodeled kitchen showcasing new cabinets, a farm sink, lighting, and all new appliances. You will love the natural light that fills the room. New vinyl floor planking in the kitchen and dining room adds a contemporary touch, complementing the fresh, neutral paint throughout the home.
The main floor living area boasts both hardwood flooring and carpet, and each room has been freshly painted and waiting for your finishing touches. The guest bathroom has been updated, ensuring comfort for residents and visitors alike.
Convenience is key with this property, situated close to hospitals, shopping centers, and dining options for easy access to everyday necessities. A partially finished basement boasting a new electric fireplace offers additional flexibility with a large unfinished area suitable for storage or a workshop—a valuable bonus for organizing and pursuing hobbies.
Outside, embrace leisurely days with the inviting in-ground pool, providing a perfect retreat during warmer seasons.
This updated brick ranch is more than just a home—it's a sanctuary, and it can be yours. Have your agent schedule an appointment today.
Home Details
Home Type
- Single Family
Year Built
- Built in 1970 | Remodeled
Lot Details
- 0.4 Acre Lot
- Lot Dimensions are 80.39 x 221.79
- Back Yard Fenced
- Level Lot
- Property is in average condition
- Property is zoned R 1B
Home Design
- Ranch Style House
- Brick Exterior Construction
- Block Foundation
- Metal Roof
Interior Spaces
- Paneling
- 1 Fireplace
- Double Pane Windows
- Combination Kitchen and Dining Room
- Washer and Electric Dryer Hookup
Kitchen
- Built-In Electric Oven
- Electric Range
- Microwave
- Dishwasher
- Laminate Countertops
Flooring
- Wood
- Carpet
- Vinyl
Bedrooms and Bathrooms
- 3 Bedrooms
Attic
- Attic Floors
- Storage In Attic
Partially Finished Basement
- Walk-Out Basement
- Interior Basement Entry
- Block Basement Construction
- Workshop
- Stubbed For A Bathroom
Parking
- Garage
- 1 Carport Space
Outdoor Features
- In Ground Pool
- Deck
- Patio
- Rear Porch
Schools
- Jackson Elementary School
- Sevierville Middle School
- Dobyns Bennett High School
Utilities
- Cooling Available
- Heat Pump System
- Cable TV Available
Community Details
- No Home Owners Association
- Malabar Heights Subdivision
- FHA/VA Approved Complex
Listing and Financial Details
- Assessor Parcel Number 046e B 016
Map
Home Values in the Area
Average Home Value in this Area
Property History
| Date | Event | Price | Change | Sq Ft Price |
|---|---|---|---|---|
| 03/03/2025 03/03/25 | Sold | $299,000 | 0.0% | $123 / Sq Ft |
| 12/13/2024 12/13/24 | Pending | -- | -- | -- |
| 11/08/2024 11/08/24 | Price Changed | $299,000 | -0.3% | $123 / Sq Ft |
| 10/07/2024 10/07/24 | For Sale | $299,900 | 0.0% | $123 / Sq Ft |
| 10/02/2024 10/02/24 | Pending | -- | -- | -- |
| 09/06/2024 09/06/24 | Price Changed | $299,900 | -4.8% | $123 / Sq Ft |
| 07/25/2024 07/25/24 | Price Changed | $314,900 | -3.1% | $129 / Sq Ft |
| 07/01/2024 07/01/24 | For Sale | $324,900 | -- | $133 / Sq Ft |
Tax History
| Year | Tax Paid | Tax Assessment Tax Assessment Total Assessment is a certain percentage of the fair market value that is determined by local assessors to be the total taxable value of land and additions on the property. | Land | Improvement |
|---|---|---|---|---|
| 2024 | -- | $43,375 | $6,025 | $37,350 |
| 2023 | $1,911 | $43,375 | $6,025 | $37,350 |
| 2022 | $1,911 | $43,375 | $6,025 | $37,350 |
| 2021 | $1,858 | $43,375 | $6,025 | $37,350 |
| 2020 | $1,005 | $43,375 | $6,025 | $37,350 |
| 2019 | $1,812 | $39,100 | $6,025 | $33,075 |
| 2018 | $1,769 | $39,100 | $6,025 | $33,075 |
| 2017 | $1,769 | $39,100 | $6,025 | $33,075 |
| 2016 | $1,792 | $38,575 | $3,300 | $35,275 |
| 2014 | $1,687 | $38,554 | $0 | $0 |
Deed History
| Date | Type | Sale Price | Title Company |
|---|---|---|---|
| Warranty Deed | $299,000 | Title Group Of Tennessee | |
| Warranty Deed | $299,000 | Title Group Of Tennessee | |
| Warranty Deed | $74,000 | -- |
Similar Homes in Kingsport, TN
Source: Tennessee/Virginia Regional MLS
MLS Number: 9967992
APN: 046E-B-016.00
- 1220 Kingston Ct
- 1245 Caribbean Dr
- 2109 Pinebrook Dr
- 1324 Belmeade Dr
- 1504 Brightridge Dr
- 2017 Springfield Ave
- 2001 Springfield Ave
- 1309 White St
- 1902 Lamont St
- 1220 Radcliffe Ave
- 2005 Lamont St
- 1221 Radcliffe Ave
- 1209 White St
- 1815 Highland St
- 000 Pulitzer Place
- 1708 Springfield Ave
- 1721 Highland St
- 2479 Bridgeforth Crossing
- 1218 Linville St
- 1357 Watauga St
