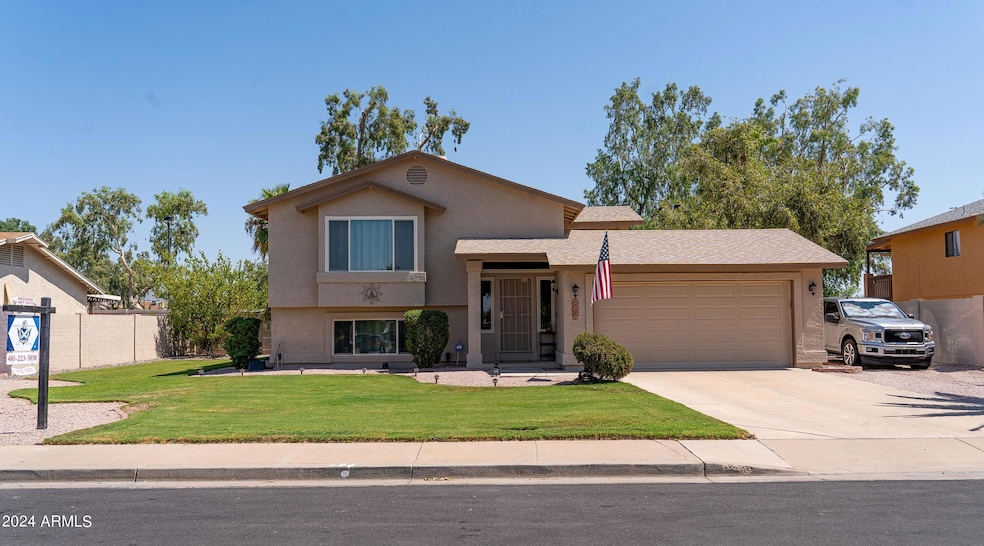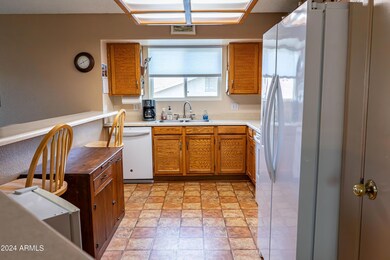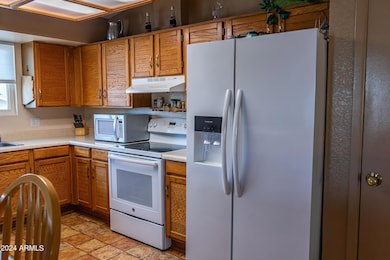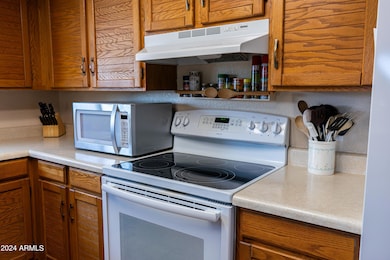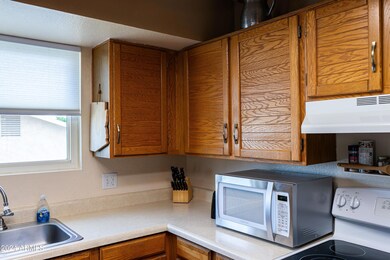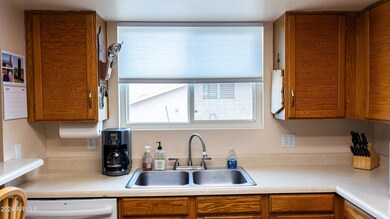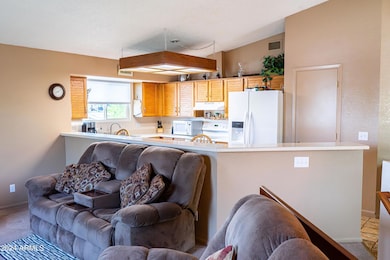
Estimated payment $3,123/month
Highlights
- Play Pool
- Vaulted Ceiling
- No HOA
- Franklin at Brimhall Elementary School Rated A
- Main Floor Primary Bedroom
- Covered patio or porch
About This Home
4 bed 2 bath split-level home w/large lot, no neighbors behind & no HOA. This home is well-maintained, fresh paint, two master bedrooms, one up & one down. There is lots of entertaining space, with the family room off the kitchen & a great room w/dry bar on the lower level. The home has dual-pane vinyl windows featuring great views and allowing lots of light into the home. The kitchen has ample cabinets and a pantry. There is a diving pool surrounded by cool-deck, lots of room for entertaining with two deck patios for your outside activities.
The home has additional storage under the deck & stairs. The two-car garage has storage cabinets & there is a large city-maintained park in the rear. The home is Close to schools, shopping, banking, 202 freeway, Salt River, lakes, hiking and biking. Across the street from Red Mountain Park with fishing, pickleball, disk golf, and soccer fields and close to Red Mountain Baseball Complex
Home Details
Home Type
- Single Family
Est. Annual Taxes
- $1,316
Year Built
- Built in 1987
Lot Details
- 9,060 Sq Ft Lot
- Block Wall Fence
- Grass Covered Lot
Parking
- 2 Car Garage
- Garage Door Opener
Home Design
- Wood Frame Construction
- Composition Roof
- Stucco
Interior Spaces
- 1,864 Sq Ft Home
- 2-Story Property
- Vaulted Ceiling
- Ceiling Fan
- Double Pane Windows
- Vinyl Clad Windows
- Finished Basement
- Basement Fills Entire Space Under The House
- Laminate Countertops
Flooring
- Carpet
- Tile
Bedrooms and Bathrooms
- 4 Bedrooms
- Primary Bedroom on Main
- Primary Bathroom is a Full Bathroom
- 2 Bathrooms
Pool
- Play Pool
- Diving Board
Outdoor Features
- Covered patio or porch
Schools
- Red Mountain Ranch Elementary School
- Fremont Junior High School
- Red Mountain High School
Utilities
- Refrigerated Cooling System
- Heating Available
Community Details
- No Home Owners Association
- Association fees include no fees
- Meadow View Estates Subdivision
Listing and Financial Details
- Tax Lot 45
- Assessor Parcel Number 218-03-048
Map
Home Values in the Area
Average Home Value in this Area
Tax History
| Year | Tax Paid | Tax Assessment Tax Assessment Total Assessment is a certain percentage of the fair market value that is determined by local assessors to be the total taxable value of land and additions on the property. | Land | Improvement |
|---|---|---|---|---|
| 2025 | $1,301 | $15,672 | -- | -- |
| 2024 | $1,316 | $14,926 | -- | -- |
| 2023 | $1,316 | $31,570 | $6,310 | $25,260 |
| 2022 | $1,287 | $25,330 | $5,060 | $20,270 |
| 2021 | $1,322 | $23,000 | $4,600 | $18,400 |
| 2020 | $1,304 | $20,670 | $4,130 | $16,540 |
| 2019 | $1,208 | $18,980 | $3,790 | $15,190 |
| 2018 | $1,154 | $17,170 | $3,430 | $13,740 |
| 2017 | $1,117 | $16,110 | $3,220 | $12,890 |
| 2016 | $1,097 | $14,070 | $2,810 | $11,260 |
| 2015 | $1,036 | $13,080 | $2,610 | $10,470 |
Property History
| Date | Event | Price | Change | Sq Ft Price |
|---|---|---|---|---|
| 02/21/2025 02/21/25 | For Sale | $539,900 | -- | $290 / Sq Ft |
Deed History
| Date | Type | Sale Price | Title Company |
|---|---|---|---|
| Interfamily Deed Transfer | -- | None Available | |
| Warranty Deed | $116,000 | Security Title Agency | |
| Warranty Deed | $110,500 | Network Escrow & Title Agenc |
Mortgage History
| Date | Status | Loan Amount | Loan Type |
|---|---|---|---|
| Closed | $102,500 | New Conventional | |
| Previous Owner | $21,000 | New Conventional |
Similar Homes in Mesa, AZ
Source: Arizona Regional Multiple Listing Service (ARMLS)
MLS Number: 6821917
APN: 218-03-048
- 1243 N Terripin
- 6963 E Grandview St
- 6918 E Granada St
- 7157 E Ivyglen Cir
- 7055 E Ivyglen Cir
- 1758 N 74th Place
- 6960 E Ivyglen St
- 7054 E Ingram St
- 7149 E Jensen St
- 1501 N 67th St
- 6722 E El Paso St
- 6632 E Fairbrook Cir
- 1216 N 66th Place
- 6702 E Adobe St
- 1818 N Saranac Cir
- 6650 E Adobe St
- 7006 E Jensen St Unit 33
- 7006 E Jensen St Unit 83
- 7630 E Knoll St
- 724 N 66th Place
