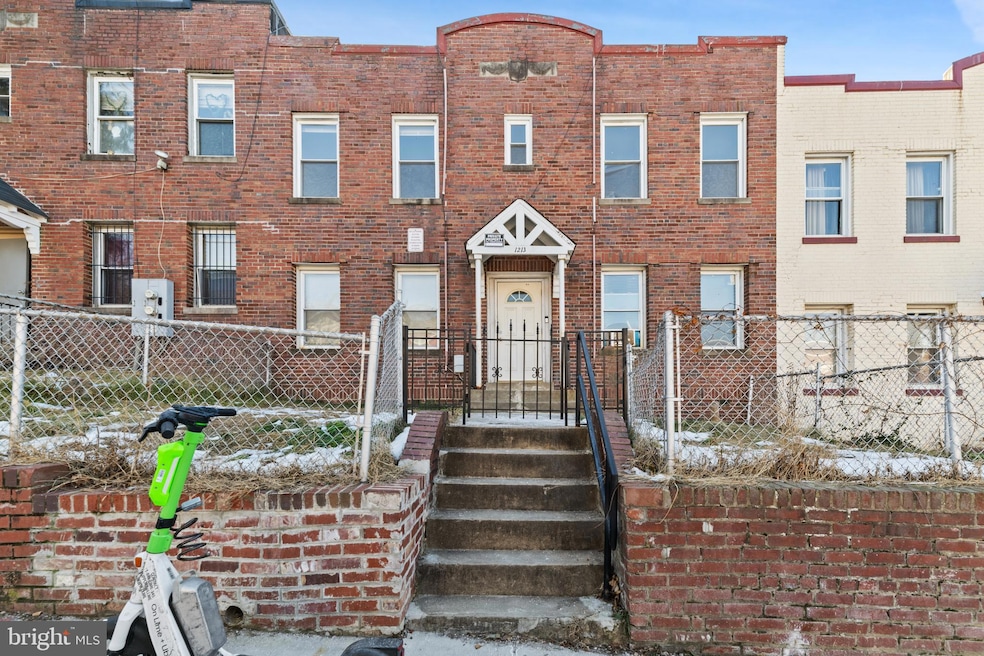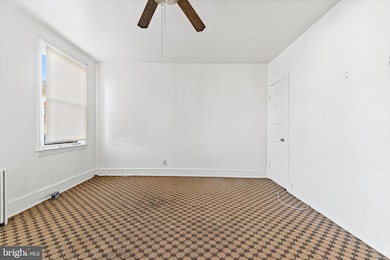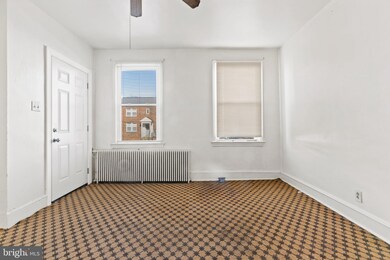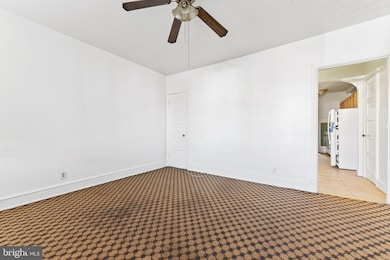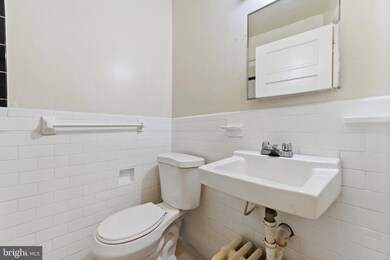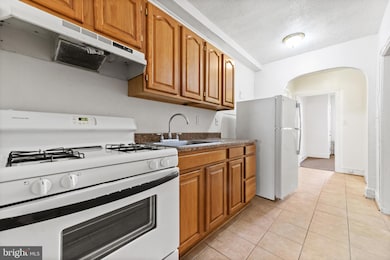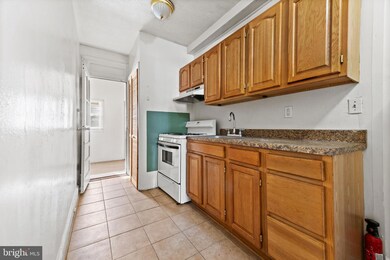1213 Penn St NE Washington, DC 20002
Trinidad NeighborhoodEstimated payment $5,351/month
Highlights
- Traditional Floor Plan
- Radiator
- 5-minute walk to Joseph H. Cole Recreation Center
- Combination Dining and Living Room
About This Home
CALLING ALL INVESTORS!! FOR SALE AS-IS SALE!!
For Sale: Income-Generating 4-Unit Apartment Building – Perfect Investment Opportunity!
This 2,876 sq. ft. multi-family property features four separate 1-bedroom, 1-bathroom apartments, offering incredible potential for steady rental income. Sitting on a manageable 2,222 sq. ft. lot, this well-maintained building is an ideal investment for seasoned or first-time property owners.
Property Highlights: 4 Separate Units: Each unit includes 1 bedroom and 1 bathroom, perfect for individuals, couples, or small households; Move-In Ready: All apartments come equipped with a refrigerator and stove, adding immediate value for potential tenants; Efficient Layouts: Comfortable and functional designs ensure tenant satisfaction and long-term occupancy; Low Maintenance Lot: The 2,222 sq. ft. lot keeps upkeep simple and cost-effective.
Investment Potential: This property is a great opportunity for buyers looking to generate consistent rental income. Rent out all four apartments, or live in one unit while leasing the others to offset your living expenses.
Key Benefits: Turnkey Opportunity: Appliances included, so you’re ready to start renting right away; Attractive to Tenants: Individual 1-bedroom units are in high demand for professionals, students, or retirees; Versatile Income Options: Rent all four or use a combination of owner-occupied and rental units.
Don’t Wait—Schedule a Tour Today! This multi-family property offers incredible potential and won’t stay on the market long. Contact us today to learn more about this 4-unit investment opportunity or to arrange a private showing.
Property Details
Home Type
- Multi-Family
Est. Annual Taxes
- $6,615
Year Built
- Built in 1935
Lot Details
- 2,222 Sq Ft Lot
- Property is in good condition
Parking
- On-Street Parking
Home Design
- Quadruplex
- Brick Exterior Construction
- Block Foundation
Interior Spaces
- 2,876 Sq Ft Home
- Traditional Floor Plan
- Insulated Windows
- Combination Dining and Living Room
- Crawl Space
- Gas Oven or Range
Schools
- Dunbar Senior High School
Utilities
- Radiator
- Vented Exhaust Fan
- Natural Gas Water Heater
- Municipal Trash
- Cable TV Available
Listing and Financial Details
- Tax Lot 256
- Assessor Parcel Number 4060//0256
Community Details
Overview
- 4 Units
- 2-Story Building
Building Details
- 3 Vacant Units
- Income includes apartment rentals
Map
Home Values in the Area
Average Home Value in this Area
Property History
| Date | Event | Price | Change | Sq Ft Price |
|---|---|---|---|---|
| 01/26/2025 01/26/25 | For Sale | $860,000 | -- | $299 / Sq Ft |
Source: Bright MLS
MLS Number: DCDC2175664
APN: 4060 0256
- 1238 Penn St NE
- 1219 Queen St NE Unit 2
- 1235 Owen Place NE
- 1228 Oates St NE Unit 1
- 1249 Owen Place NE
- 1214 Queen St NE Unit 2
- 1601 Montello Ave NE
- 1212 Queen St NE Unit 1
- 1238 Queen St NE Unit 3
- 1260 Owen Place NE
- 1209 Oates St NE Unit 2
- 1264 Owen Place NE
- 1246 Queen St NE Unit 3
- 1215 Holbrook Terrace NE Unit 1
- 1144 Owen Place NE Unit 1
- 1613 Montello Ave NE
- 1237 Oates St NE
- 1277 Owen Place NE
- 1273 Holbrook Terrace NE
- 1259 Holbrook Terrace NE Unit 2
