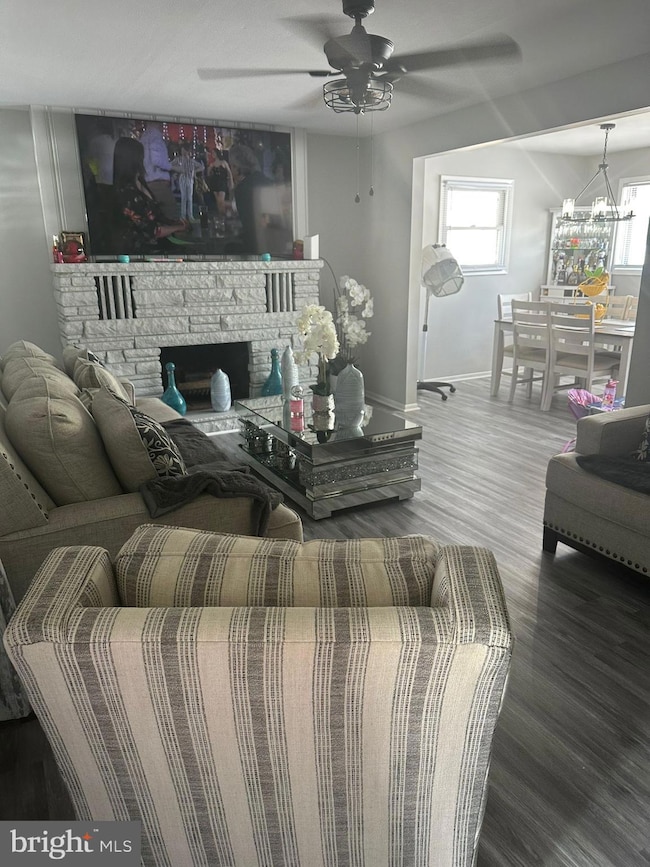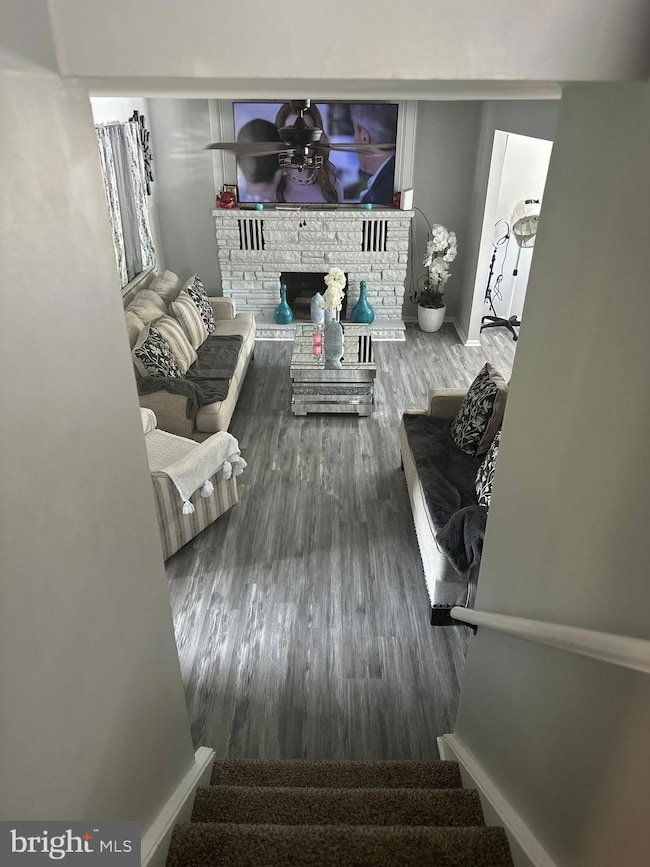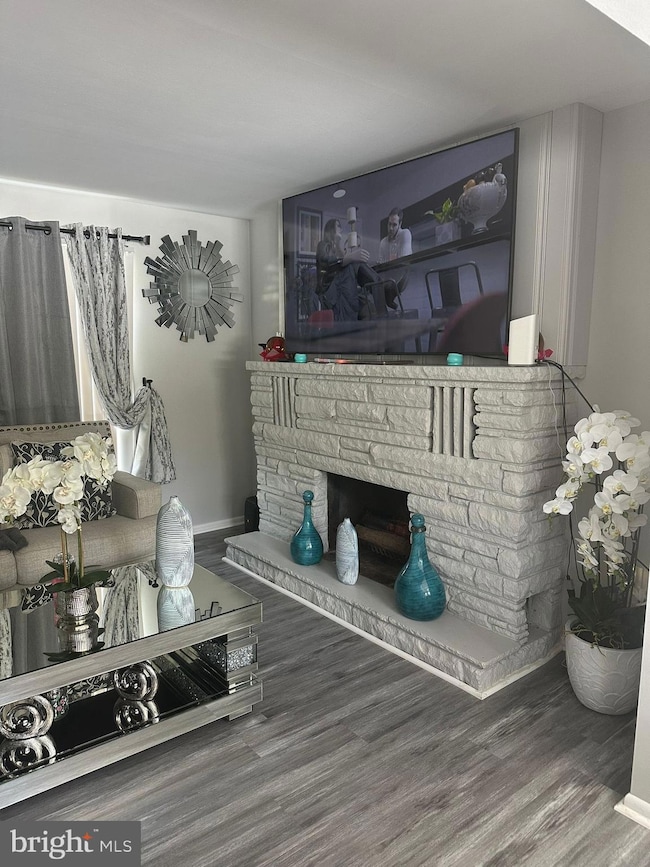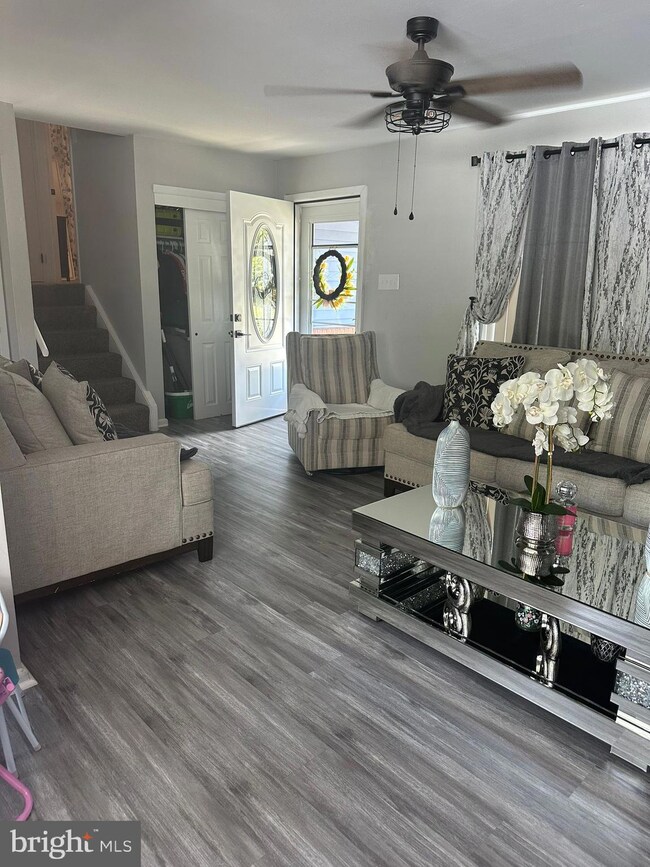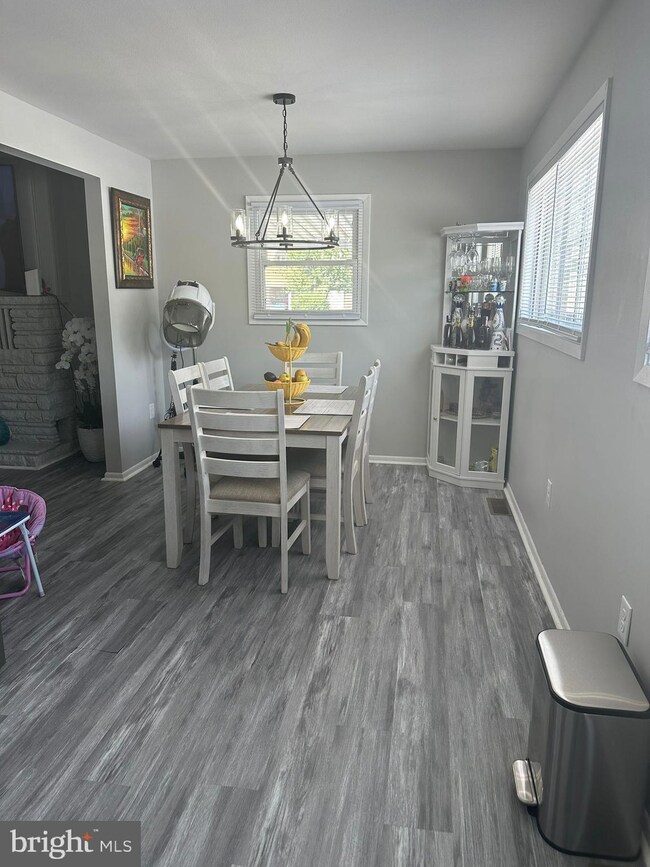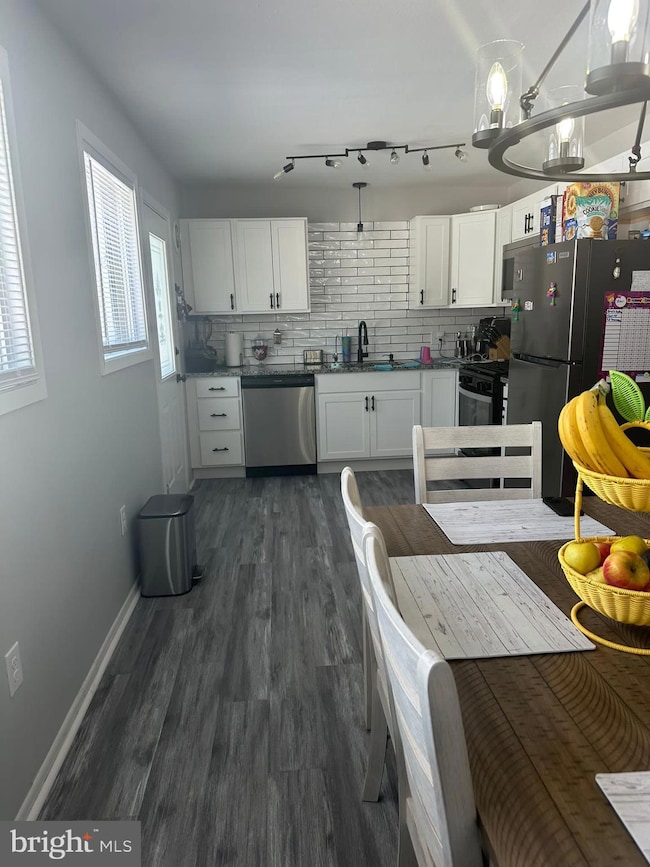
1213 Priority Rd York, PA 17404
Devers NeighborhoodHighlights
- 1 Fireplace
- 2 Attached Carport Spaces
- Property is in excellent condition
- No HOA
- Forced Air Heating and Cooling System
About This Home
As of March 2025PRICE REDUCTION: BRING ALL OFFERS! SELLERS ARE MOTIVATED. Welcome to this beautiful home nestled in a great neighborhood and close to major highways, shopping and more. Don't miss out on owning this beautifully renovated home which is ready for you to move in. Lower basement level currently being used as a bedroom but can be a playroom, office or whatever you may have the need for. Upstairs 2nd level has 2 bedrooms and the 3rd level has the 3rd level with a half bath. There's so much in this great home.
Home Details
Home Type
- Single Family
Est. Annual Taxes
- $5,859
Year Built
- Built in 1950
Lot Details
- 6,756 Sq Ft Lot
- Property is in excellent condition
Home Design
- Split Level Home
- Brick Foundation
- Shingle Roof
- Aluminum Siding
Interior Spaces
- Property has 2.5 Levels
- 1 Fireplace
- Finished Basement
Bedrooms and Bathrooms
- 4 Main Level Bedrooms
Parking
- 2 Parking Spaces
- 2 Attached Carport Spaces
- Driveway
Utilities
- Forced Air Heating and Cooling System
- Natural Gas Water Heater
Community Details
- No Home Owners Association
- Yorktowne Subdivision
Listing and Financial Details
- Tax Lot 0008
- Assessor Parcel Number 14-616-04-0008-00-00000
Map
Home Values in the Area
Average Home Value in this Area
Property History
| Date | Event | Price | Change | Sq Ft Price |
|---|---|---|---|---|
| 03/28/2025 03/28/25 | Sold | $258,000 | -2.6% | $189 / Sq Ft |
| 02/03/2025 02/03/25 | Pending | -- | -- | -- |
| 12/04/2024 12/04/24 | Price Changed | $265,000 | -3.6% | $194 / Sq Ft |
| 10/14/2024 10/14/24 | Price Changed | $275,000 | -3.5% | $201 / Sq Ft |
| 09/16/2024 09/16/24 | For Sale | $285,000 | +29.5% | $209 / Sq Ft |
| 12/12/2023 12/12/23 | Sold | $220,000 | -2.2% | $212 / Sq Ft |
| 11/10/2023 11/10/23 | Pending | -- | -- | -- |
| 10/28/2023 10/28/23 | Price Changed | $224,900 | -2.2% | $217 / Sq Ft |
| 10/24/2023 10/24/23 | Price Changed | $229,900 | -2.1% | $222 / Sq Ft |
| 10/19/2023 10/19/23 | For Sale | $234,900 | -- | $227 / Sq Ft |
Tax History
| Year | Tax Paid | Tax Assessment Tax Assessment Total Assessment is a certain percentage of the fair market value that is determined by local assessors to be the total taxable value of land and additions on the property. | Land | Improvement |
|---|---|---|---|---|
| 2024 | $5,758 | $92,750 | $20,700 | $72,050 |
| 2023 | $5,034 | $81,090 | $20,700 | $60,390 |
| 2022 | $5,005 | $81,090 | $20,700 | $60,390 |
| 2021 | $4,867 | $81,090 | $20,700 | $60,390 |
| 2020 | $4,752 | $81,090 | $20,700 | $60,390 |
| 2019 | $4,744 | $81,090 | $20,700 | $60,390 |
| 2018 | $4,744 | $81,090 | $20,700 | $60,390 |
| 2017 | $4,808 | $81,090 | $20,700 | $60,390 |
| 2016 | -- | $81,090 | $20,700 | $60,390 |
| 2015 | $4,235 | $81,090 | $20,700 | $60,390 |
| 2014 | $4,235 | $81,090 | $20,700 | $60,390 |
Mortgage History
| Date | Status | Loan Amount | Loan Type |
|---|---|---|---|
| Open | $253,326 | FHA | |
| Closed | $253,326 | FHA |
Deed History
| Date | Type | Sale Price | Title Company |
|---|---|---|---|
| Deed | $265,000 | Keystone Title Services | |
| Deed | $265,000 | Keystone Title Services | |
| Deed | $220,000 | None Listed On Document | |
| Deed | $140,000 | None Listed On Document | |
| Deed | $31,900 | -- |
Similar Homes in York, PA
Source: Bright MLS
MLS Number: PAYK2068776
APN: 14-616-04-0008.00-00000
- 814 Fireside Rd
- 1404 Wogan Rd
- 1121 Continental Rd
- 703 Hardwick Place Unit 22E
- 780 Fahs St
- 751 Noonan Rd
- 442 Atlantic Ave
- 390 Pennsylvania Ave
- 1142 N George St
- 1185 Greenbriar Rd
- 1900-H Greenbriar Rd
- 1900 Greenbriar Rd
- 112 Wilson Ave
- 468 Pennsylvania Ave
- 400 Madison Ave
- 560 Greenbriar Rd
- 600 N Hartley St Unit 303
- 802 E 11th Ave
- 843 E 11th Ave
- 320 Gwen Dr

