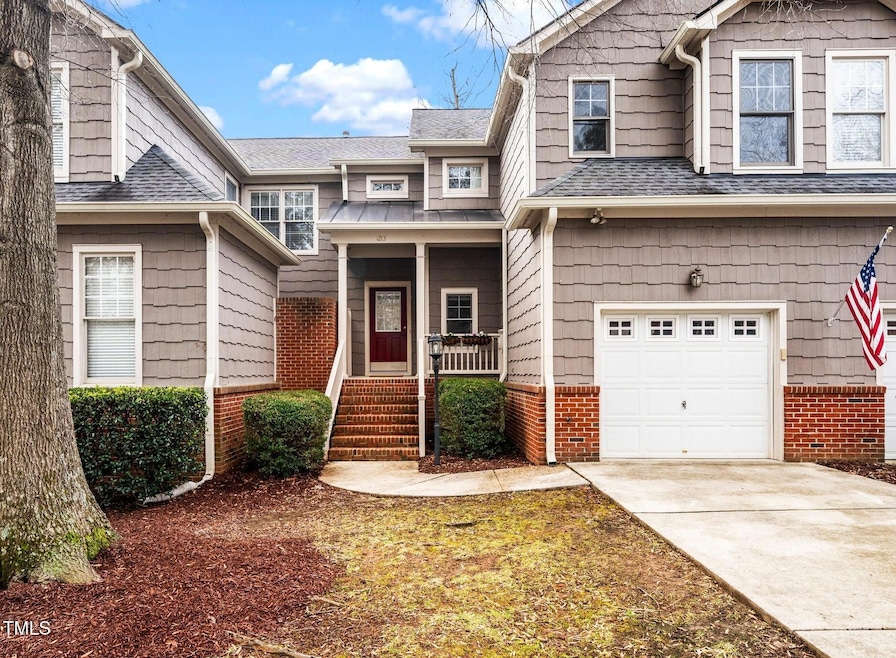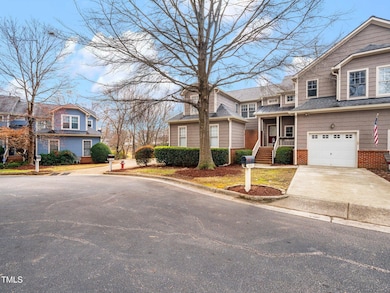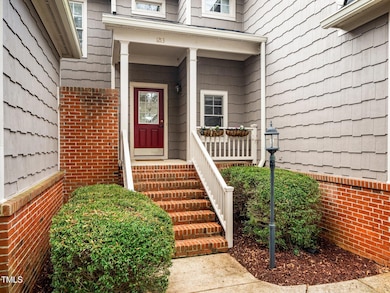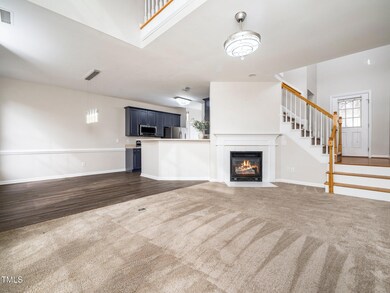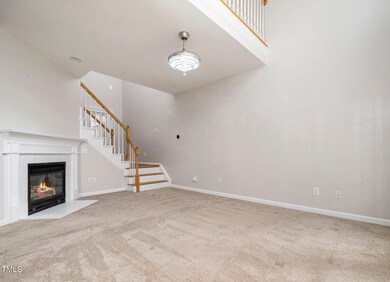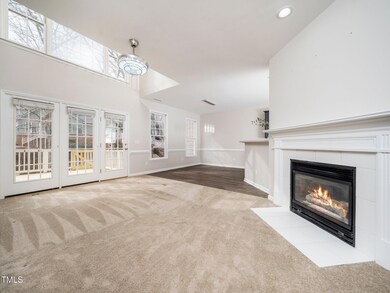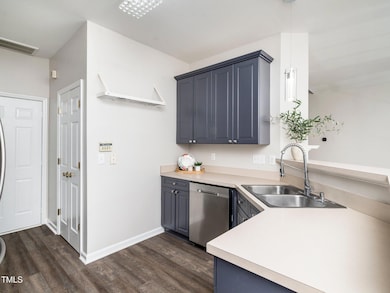
1213 Red Beech Ct Raleigh, NC 27614
Estimated payment $2,427/month
Highlights
- View of Trees or Woods
- Open Floorplan
- Deck
- Abbotts Creek Elementary School Rated A
- Community Lake
- Partially Wooded Lot
About This Home
Light filled, open floorplan townhome in Falls River. Two bedrooms with a loft and two and a half bathrooms. Newly floored deck has views of the lake. Kitchen has stainless steel appliances, a large utility closet for the washer and dryer and a big pantry. Lots of shelving for storage in the one car garage. Across the street from Falls River Swim and Tennis Club. Blocks from restaurants, grocery store and hardware store. This home is on a cul de sac. Comes with a one year home warranty.
Townhouse Details
Home Type
- Townhome
Est. Annual Taxes
- $3,072
Year Built
- Built in 1997
Lot Details
- 1,742 Sq Ft Lot
- Two or More Common Walls
- Cul-De-Sac
- Partially Wooded Lot
HOA Fees
- $245 Monthly HOA Fees
Parking
- 1 Car Attached Garage
- Front Facing Garage
- Private Driveway
- 1 Open Parking Space
Property Views
- Pond
- Woods
Home Design
- Transitional Architecture
- Brick Foundation
- Architectural Shingle Roof
- HardiePlank Type
Interior Spaces
- 1,547 Sq Ft Home
- 2-Story Property
- Open Floorplan
- Ceiling Fan
- Chandelier
- Gas Log Fireplace
- Combination Dining and Living Room
- Loft
- Basement
- Crawl Space
- Pull Down Stairs to Attic
- Home Security System
- Laundry Room
Kitchen
- Electric Oven
- Electric Range
- Microwave
- Dishwasher
- Disposal
Flooring
- Carpet
- Tile
- Luxury Vinyl Tile
Bedrooms and Bathrooms
- 2 Bedrooms
- Walk-In Closet
- Bathtub with Shower
Outdoor Features
- Deck
Schools
- Abbotts Creek Elementary School
- East Millbrook Middle School
- Millbrook High School
Utilities
- Forced Air Heating and Cooling System
- Electric Water Heater
- Cable TV Available
Listing and Financial Details
- Home warranty included in the sale of the property
- Assessor Parcel Number 1728169347
Community Details
Overview
- Association fees include ground maintenance, maintenance structure
- Falls River Townhome Associations Association, Phone Number (919) 878-8787
- Falls River Townhomes Subdivision
- Maintained Community
- Community Lake
- Seasonal Pond: Yes
Recreation
- Community Playground
- Park
Security
- Fire and Smoke Detector
Map
Home Values in the Area
Average Home Value in this Area
Tax History
| Year | Tax Paid | Tax Assessment Tax Assessment Total Assessment is a certain percentage of the fair market value that is determined by local assessors to be the total taxable value of land and additions on the property. | Land | Improvement |
|---|---|---|---|---|
| 2024 | $3,072 | $351,422 | $90,000 | $261,422 |
| 2023 | $2,362 | $214,848 | $45,000 | $169,848 |
| 2022 | $2,195 | $214,848 | $45,000 | $169,848 |
| 2021 | $2,110 | $214,848 | $45,000 | $169,848 |
| 2020 | $2,072 | $214,848 | $45,000 | $169,848 |
| 2019 | $1,949 | $166,474 | $30,000 | $136,474 |
| 2018 | $0 | $166,474 | $30,000 | $136,474 |
| 2017 | $1,752 | $166,474 | $30,000 | $136,474 |
| 2016 | $1,716 | $166,474 | $30,000 | $136,474 |
| 2015 | $1,650 | $157,396 | $26,000 | $131,396 |
| 2014 | $1,565 | $157,396 | $26,000 | $131,396 |
Property History
| Date | Event | Price | Change | Sq Ft Price |
|---|---|---|---|---|
| 04/08/2025 04/08/25 | Pending | -- | -- | -- |
| 03/30/2025 03/30/25 | Price Changed | $345,000 | -1.4% | $223 / Sq Ft |
| 02/13/2025 02/13/25 | For Sale | $350,000 | +14.8% | $226 / Sq Ft |
| 12/15/2023 12/15/23 | Off Market | $305,000 | -- | -- |
| 01/20/2022 01/20/22 | Sold | $305,000 | +2.0% | $213 / Sq Ft |
| 12/24/2021 12/24/21 | Pending | -- | -- | -- |
| 12/22/2021 12/22/21 | For Sale | $299,000 | -- | $208 / Sq Ft |
Deed History
| Date | Type | Sale Price | Title Company |
|---|---|---|---|
| Warranty Deed | $305,000 | None Listed On Document | |
| Vendors Lien | $150,000 | Attorney | |
| Warranty Deed | $150,000 | -- | |
| Warranty Deed | $143,000 | -- |
Mortgage History
| Date | Status | Loan Amount | Loan Type |
|---|---|---|---|
| Open | $244,000 | New Conventional | |
| Closed | $244,000 | New Conventional | |
| Previous Owner | $118,000 | New Conventional | |
| Previous Owner | $120,000 | Fannie Mae Freddie Mac | |
| Previous Owner | $92,000 | Unknown | |
| Previous Owner | $80,000 | No Value Available |
Similar Homes in the area
Source: Doorify MLS
MLS Number: 10076265
APN: 1728.01-16-9347-000
- 11003 Louson Place
- 11011 Southwalk Ln
- 1300 Durlain Dr Unit 108
- 1301 Durlain Dr Unit 108
- 9512 Anson Grove Ln
- 10516 Pleasant Branch Dr Unit Lot 34
- 10519 Pleasant Branch Dr Unit Lot 43
- 10531 Pleasant Branch Dr Unit 201
- 10529 Pleasant Branch Dr Unit 101
- 10531 Pleasant Branch Dr Unit 101
- 10529 Pleasant Branch Dr Unit 201
- 10533 Pleasant Branch Dr Unit 201
- 10535 Pleasant Branch Dr Unit 201
- 10537 Pleasant Branch Dr Unit 101
- 10709 Thornbury Crest Ct
- 10616 Pleasant Branch Dr Unit Lot 11
- 9204 Cub Trail
- 10620 Pleasant Branch Dr Unit Lot 9
- 10622 Pleasant Branch Dr Unit Lot 8
- 10624 Pleasant Branch Dr Unit Lot 7
