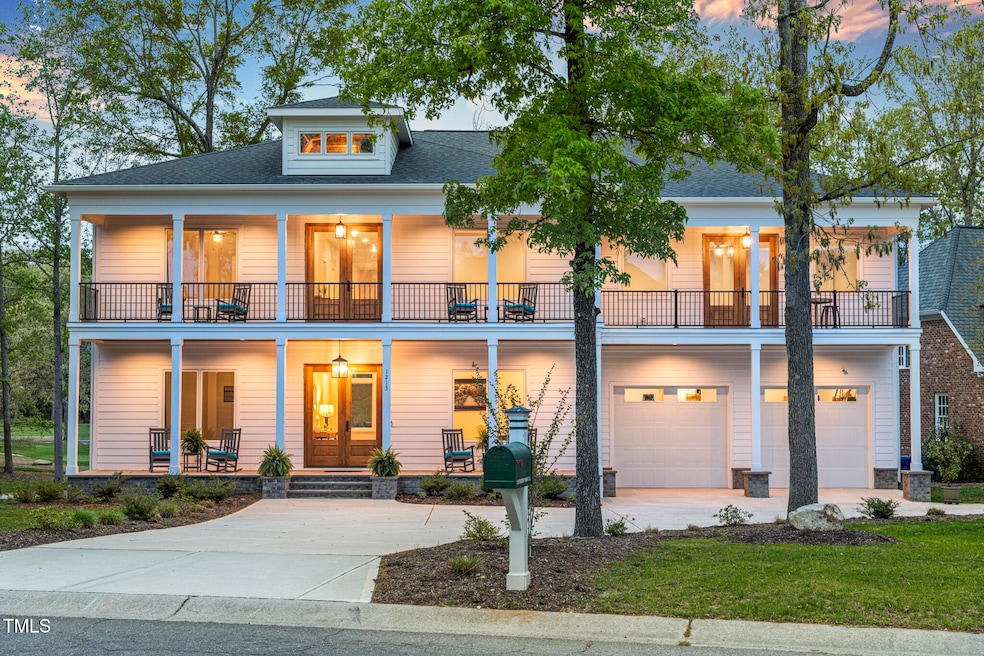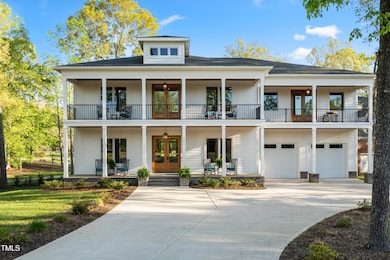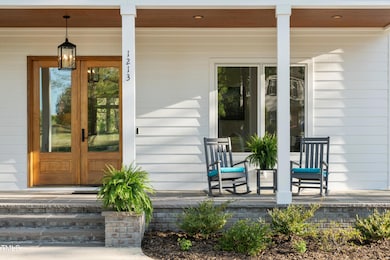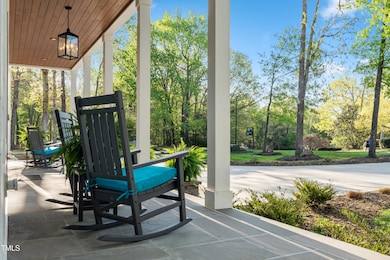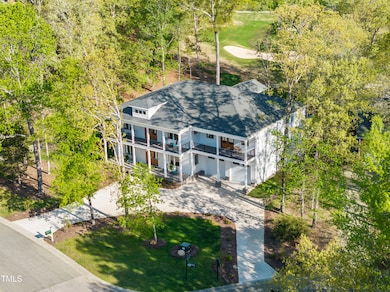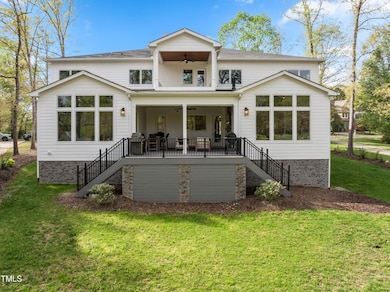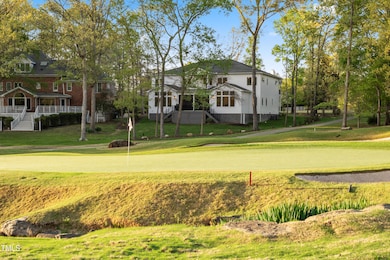
1213 Rocky Point Ln Durham, NC 27712
Estimated payment $10,348/month
Highlights
- On Golf Course
- Open Floorplan
- Clubhouse
- Pond View
- Colonial Architecture
- Deck
About This Home
SOUTHERN ELEGANCE OVERLOOKING THE 17TH GREEN
Welcome to a home that STOPS YOU IN YOUR TRACKS — a true SOUTHERN STATEMENT set on one of the most PICTURESQUE GOLF COURSE LOTS in the Triangle. Gracefully perched on the 17TH GREEN of Treyburn's PRIVATE McCONNELL GOLF COURSE, (Currently Ranked 29th Best Golf Course in NC!) this CUSTOM-BUILT ESTATE blends timeless charm with refined, modern luxury.
Framed by stately trees, this white-columned beauty offers PANORAMIC VIEWS of the 16TH FAIRWAY, 17TH GREEN, and even the 18TH TEE from the upstairs balcony. Whether you're sipping sweet tea on the front porch or enjoying SUNSET COCKTAILS on the covered back deck, this home invites you to live with ease and elegance, inside and out.
Inside, you're greeted by SOARING 10-FOOT CEILINGS, ENGINEERED WHITE OAK FLOORING, and a STRIKING OPEN-RISER STEEL STAIRCASE that anchors the home's contemporary design. The heart of the home is the CHEF'S KITCHEN — bright, spacious, and built for entertaining, with a massive island, sleek designer finishes, and SEAMLESS INDOOR-OUTDOOR FLOW. For accessibility the home was designed for a Future elevator.
The FIRST-FLOOR PRIMARY SUITE is a serene retreat with SPA-QUALITY FINISHES — including a SOAKING TUB, DUAL VANITIES, and a GLASS-ENCASED STEAM SHOWER. Upstairs, you'll find 9-FOOT CEILINGS, additional bedrooms, and a SECOND-STORY BALCONY where you can catch early morning golfers and golden-hour light.
Located just 20 MINUTES FROM DOWNTOWN DURHAM, RDU AIRPORT, and RTP, this home blends a peaceful, resort-like setting with city convenience. Residents may opt to join TREYBURN COUNTRY CLUB, with access to a STUNNING CLUBHOUSE, POOL, TENNIS, PICKLEBALL COURTS. and GOLF.
For those who crave the outdoors, the LITTLE RIVER RESERVOIR is just around the corner — perfect for kayaking, fishing, or simply relaxing on the water. And nearby ENO RIVER STATE PARK offers miles of scenic hiking trails, swimming holes, and natural beauty.
This is more than a home — IT'S SOUTHERN LIVING REDEFINED, WHERE GOLF, NATURE, AND LUXURY MEET.
Open House Schedule
-
Saturday, April 26, 20252:00 to 4:00 pm4/26/2025 2:00:00 PM +00:004/26/2025 4:00:00 PM +00:00Add to Calendar
Home Details
Home Type
- Single Family
Est. Annual Taxes
- $10,259
Year Built
- Built in 2022
Lot Details
- 0.41 Acre Lot
- On Golf Course
- Native Plants
- Many Trees
HOA Fees
- $51 Monthly HOA Fees
Parking
- 2 Car Attached Garage
- Garage Door Opener
- Circular Driveway
- 6 Open Parking Spaces
Property Views
- Pond
- Golf Course
- Woods
- Neighborhood
Home Design
- Colonial Architecture
- Traditional Architecture
- Charleston Architecture
- Brick or Stone Mason
- Brick Foundation
- Permanent Foundation
- Block Foundation
- Spray Foam Insulation
- Foam Insulation
- Architectural Shingle Roof
- Lap Siding
- Stone
Interior Spaces
- 5,933 Sq Ft Home
- 2-Story Property
- Open Floorplan
- Wet Bar
- Bar Fridge
- Bar
- Smooth Ceilings
- Vaulted Ceiling
- Ceiling Fan
- Recessed Lighting
- Fireplace
- Double Pane Windows
- ENERGY STAR Qualified Windows
- Aluminum Window Frames
- French Doors
- ENERGY STAR Qualified Doors
- Entrance Foyer
- Family Room
- Combination Dining and Living Room
- Home Office
- Recreation Room
- Loft
- Game Room
- Screened Porch
- Basement
- Crawl Space
Kitchen
- Eat-In Kitchen
- Double Self-Cleaning Convection Oven
- Built-In Gas Range
- Range Hood
- Microwave
- Dishwasher
- Kitchen Island
- Quartz Countertops
Flooring
- Wood
- Carpet
- Marble
- Tile
Bedrooms and Bathrooms
- 6 Bedrooms
- Primary Bedroom on Main
- Dual Closets
- Walk-In Closet
- 6 Full Bathrooms
- Double Vanity
- Private Water Closet
- Separate Shower in Primary Bathroom
- Bathtub with Shower
- Walk-in Shower
Laundry
- Laundry Room
- Laundry on main level
Attic
- Attic Floors
- Pull Down Stairs to Attic
Home Security
- Home Security System
- Security Lights
- Carbon Monoxide Detectors
- Fire and Smoke Detector
Accessible Home Design
- Accessible Bedroom
- Handicap Accessible
Eco-Friendly Details
- Energy-Efficient Appliances
- Energy-Efficient Construction
- Energy-Efficient HVAC
- Energy-Efficient Insulation
- Energy-Efficient Doors
Outdoor Features
- Balcony
- Deck
- Patio
- Exterior Lighting
- Rain Gutters
Schools
- Little River Elementary School
- Lucas Middle School
- Northern High School
Utilities
- Cooling System Powered By Gas
- ENERGY STAR Qualified Air Conditioning
- Forced Air Zoned Heating and Cooling System
- Heating System Uses Natural Gas
- Heat Pump System
- Natural Gas Connected
- Water Heater
- High Speed Internet
Listing and Financial Details
- Assessor Parcel Number 192504
Community Details
Overview
- Association fees include ground maintenance
- Troa Association, Phone Number (919) 403-1400
- Treyburn Subdivision
Recreation
- Golf Course Community
- Tennis Courts
- Community Playground
- Community Pool
- Park
Additional Features
- Clubhouse
- Security Service
Map
Home Values in the Area
Average Home Value in this Area
Tax History
| Year | Tax Paid | Tax Assessment Tax Assessment Total Assessment is a certain percentage of the fair market value that is determined by local assessors to be the total taxable value of land and additions on the property. | Land | Improvement |
|---|---|---|---|---|
| 2024 | $10,259 | $735,472 | $66,094 | $669,378 |
| 2023 | $9,634 | $66,281 | $66,281 | $0 |
| 2022 | $848 | $66,281 | $66,281 | $0 |
| 2021 | $844 | $66,281 | $66,281 | $0 |
| 2020 | $824 | $66,281 | $66,281 | $0 |
| 2019 | $824 | $66,281 | $66,281 | $0 |
| 2018 | $959 | $70,700 | $70,700 | $0 |
| 2017 | $952 | $70,700 | $70,700 | $0 |
| 2016 | $920 | $70,700 | $70,700 | $0 |
| 2015 | $1,559 | $112,585 | $112,585 | $0 |
| 2014 | $1,559 | $112,585 | $112,585 | $0 |
Property History
| Date | Event | Price | Change | Sq Ft Price |
|---|---|---|---|---|
| 04/10/2025 04/10/25 | For Sale | $1,695,000 | -- | $286 / Sq Ft |
Deed History
| Date | Type | Sale Price | Title Company |
|---|---|---|---|
| Warranty Deed | -- | -- | |
| Warranty Deed | $50,000 | None Available | |
| Warranty Deed | $118,000 | -- |
Mortgage History
| Date | Status | Loan Amount | Loan Type |
|---|---|---|---|
| Open | $432,000 | New Conventional | |
| Closed | $325,000 | New Conventional | |
| Previous Owner | $125,000 | New Conventional |
Similar Homes in Durham, NC
Source: Doorify MLS
MLS Number: 10088233
APN: 192504
- 201 Johnstone Ct
- 101 Abbotsford Ct
- 4405 Turnberry Cir
- 321 Villa Dr
- 2602 Vintage Hill Ct
- 44 Grandwood Cir
- 7002 Old Trail Dr
- 1231 Champions Pointe Dr
- 9 Arrowwood Ct
- 6614 Chantilley Place
- 6102 Cabin Branch Dr
- 907 Vintage Hill Pkwy
- 604 Orange Factory Rd
- 3 Moss Spring Ct
- 801 Snow Hill Rd
- 1122 Snow Hill Rd
- 908 Snow Hill Rd
- 1318 Torredge Rd
- 1617 Torredge Rd
- 5706 Altrada Dr
