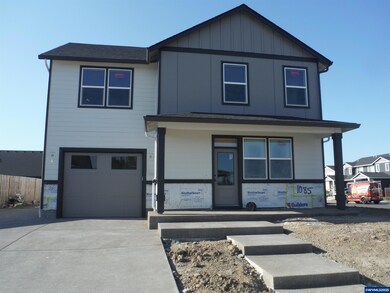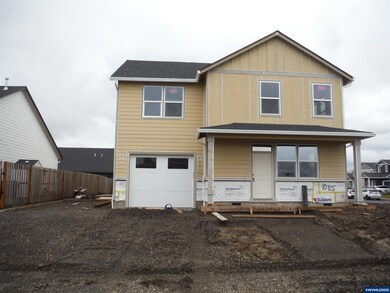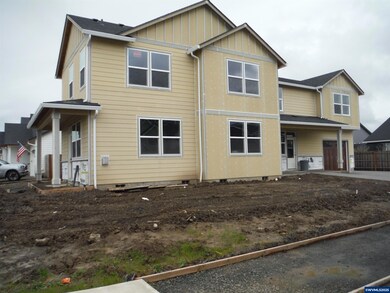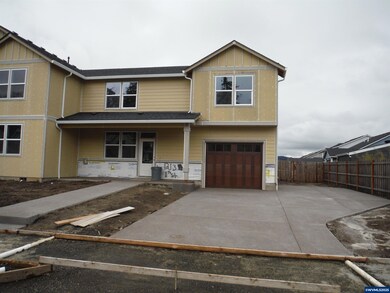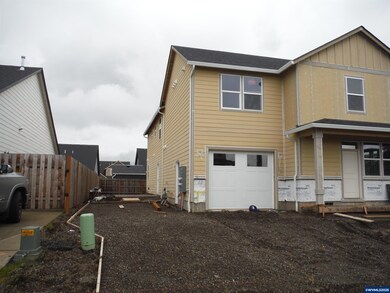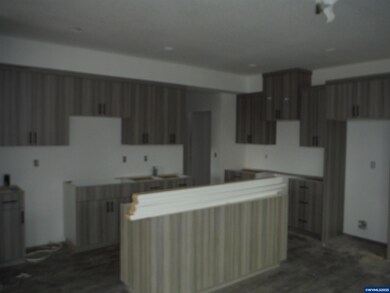OPEN SAT 11AM - 2PM
NEW CONSTRUCTION
1213 S 11th (-1085 Sassafras St) St Independence, OR 97351
Estimated payment $5,890/month
Total Views
7,376
6
Beds
6
Baths
--
Sq Ft
--
Price per Sq Ft
Highlights
- New Construction
- Living Room with Fireplace
- Fenced Yard
- RV Access or Parking
- Covered patio or porch
- Landscaped
About This Home
This fully loaded deluxe duplex demands the highest rents! This product is built like our fine homes, which your tenants will be proud to show off. Custom kitchens with soft-close cupboards and drawers, quartz countertops, full wood-wrapped windows, gas fireplace, 9' ceilings on the lower level, tray ceiling in the master, lots of off-street parking, and low-maintenance landscaping. This is an investor's dream product.
Open House Schedule
-
Saturday, April 26, 202511:00 am to 2:00 pm4/26/2025 11:00:00 AM +00:004/26/2025 2:00:00 PM +00:00Fully loaded deluxe duplex demands the highest rents! This product is build like our fine homes, your tenants will be proud to show off. Custom kitchens with soft close cupboards and drawers, quartz counter tops, full wood wrapped windows, gas fire place, 9' ceilings on the lower level, tray ceiling in the master, lots of off street parking and low maintenance landscaping. This is an investors dream product.Add to Calendar
-
Sunday, April 27, 20251:00 am to 4:00 pm4/27/2025 1:00:00 AM +00:004/27/2025 4:00:00 PM +00:00Fully loaded deluxe duplex demands the highest rents! This product is build like our fine homes, your tenants will be proud to show off. Custom kitchens with soft close cupboards and drawers, quartz counter tops, full wood wrapped windows, gas fire place, 9' ceilings on the lower level, tray ceiling in the master, lots of off street parking and low maintenance landscaping. This is an investors dream product.Add to Calendar
Property Details
Home Type
- Multi-Family
Year Built
- Built in 2024 | New Construction
Lot Details
- 7,700 Sq Ft Lot
- Lot Dimensions are 75x102
- Fenced Yard
- Landscaped
Parking
- RV Access or Parking
Home Design
- Duplex
- Shingle Roof
- Composition Roof
- Lap Siding
Interior Spaces
- Gas Fireplace
- Living Room with Fireplace
- Dining Area
- Washer and Dryer Hookup
Kitchen
- Gas Range
- Dishwasher
Flooring
- Carpet
- Laminate
Bedrooms and Bathrooms
- 6 Bedrooms
- 6 Bathrooms
Outdoor Features
- Covered patio or porch
Schools
- Independence Elementary School
- Talmadge Middle School
- Central High School
Utilities
- Forced Air Heating and Cooling System
- Heating System Uses Gas
- Gas Water Heater
- High Speed Internet
Community Details
- 2 Units
- Brandy Meadows 3 4 Subdivision
Listing and Financial Details
- Home warranty included in the sale of the property
- Tax Lot 89
Map
Create a Home Valuation Report for This Property
The Home Valuation Report is an in-depth analysis detailing your home's value as well as a comparison with similar homes in the area
Home Values in the Area
Average Home Value in this Area
Property History
| Date | Event | Price | Change | Sq Ft Price |
|---|---|---|---|---|
| 09/23/2024 09/23/24 | For Sale | $895,000 | -- | -- |
Source: Willamette Valley MLS
Source: Willamette Valley MLS
MLS Number: 821693
Nearby Homes
- 1196 S 11th St
- 1186 S 11th St
- 1216 S 11th St
- 1166 S 11th St
- 1005 Sassafras St
- 985 Sassafras St
- 1124 S 9th St
- 1369 S 10th St
- 1089 H St
- 1372 Washington St
- 6120 S 13th St
- 780 Tylers Place
- 1074 S 6th St
- 1367 S 7th St
- 1233 S 6th St
- 653 Cedar St
- 1501 Washington St
- 1444 S 6th St
- 1531 Washington St
- 780 F St

