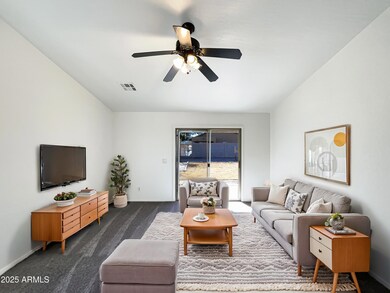
1213 W Darrel Rd Phoenix, AZ 85041
South Mountain NeighborhoodHighlights
- Eat-In Kitchen
- Cooling Available
- Tile Flooring
- Phoenix Coding Academy Rated A
- Security System Owned
- Ceiling Fan
About This Home
As of April 2025Seller may consider buyer concessions if made in an offer. Welcome to this meticulously maintained home! The neutral color paint scheme gives a calming ambiance throughout the house. The primary bedroom features a spacious walk-in closet providing ample storage. The covered patio is perfect for outdoor relaxation. A fenced-in backyard ensures privacy and security. Fresh interior paint adds a clean and modern touch. Partial flooring replacement has been done to maintain the home's pristine condition. In conclusion, this home is a perfect blend of style and functionality.
Last Agent to Sell the Property
Opendoor Brokerage, LLC Brokerage Email: homes@opendoor.com License #BR586929000
Co-Listed By
Opendoor Brokerage, LLC Brokerage Email: homes@opendoor.com License #SA685307000
Home Details
Home Type
- Single Family
Est. Annual Taxes
- $751
Year Built
- Built in 2004
Lot Details
- 6,600 Sq Ft Lot
- Block Wall Fence
HOA Fees
- $50 Monthly HOA Fees
Parking
- 2 Car Garage
Home Design
- Wood Frame Construction
- Tile Roof
- Stucco
Interior Spaces
- 1,317 Sq Ft Home
- 1-Story Property
- Ceiling Fan
- Security System Owned
- Washer and Dryer Hookup
Kitchen
- Eat-In Kitchen
- Built-In Microwave
Flooring
- Carpet
- Linoleum
- Tile
Bedrooms and Bathrooms
- 3 Bedrooms
- 2 Bathrooms
Schools
- V H Lassen Elementary School
- Cesar Chavez High School
Utilities
- Cooling Available
- Heating Available
Community Details
- Association fees include ground maintenance
- Mountain Vistas Home Association, Phone Number (602) 957-9191
- Built by Palacia Homes
- Mountain Vistas Subdivision
Listing and Financial Details
- Tax Lot 151
- Assessor Parcel Number 105-98-168
Map
Home Values in the Area
Average Home Value in this Area
Property History
| Date | Event | Price | Change | Sq Ft Price |
|---|---|---|---|---|
| 04/22/2025 04/22/25 | Sold | $360,000 | 0.0% | $273 / Sq Ft |
| 03/27/2025 03/27/25 | Pending | -- | -- | -- |
| 03/25/2025 03/25/25 | For Sale | $360,000 | 0.0% | $273 / Sq Ft |
| 03/06/2025 03/06/25 | Pending | -- | -- | -- |
| 02/20/2025 02/20/25 | Price Changed | $360,000 | -3.2% | $273 / Sq Ft |
| 02/06/2025 02/06/25 | Price Changed | $372,000 | -2.1% | $282 / Sq Ft |
| 01/04/2025 01/04/25 | For Sale | $380,000 | -- | $289 / Sq Ft |
Tax History
| Year | Tax Paid | Tax Assessment Tax Assessment Total Assessment is a certain percentage of the fair market value that is determined by local assessors to be the total taxable value of land and additions on the property. | Land | Improvement |
|---|---|---|---|---|
| 2025 | $751 | $5,700 | -- | -- |
| 2024 | $764 | -- | -- | -- |
| 2023 | $764 | $8,280 | $1,650 | $6,630 |
| 2022 | $786 | $8,280 | $1,650 | $6,630 |
| 2021 | $851 | $16,680 | $3,330 | $13,350 |
| 2020 | $882 | $14,670 | $2,930 | $11,740 |
| 2019 | $823 | $13,020 | $2,600 | $10,420 |
| 2018 | $778 | $8,280 | $1,650 | $6,630 |
| 2017 | $590 | $8,280 | $1,650 | $6,630 |
| 2016 | $590 | $8,280 | $1,650 | $6,630 |
| 2015 | $868 | $8,280 | $1,650 | $6,630 |
Mortgage History
| Date | Status | Loan Amount | Loan Type |
|---|---|---|---|
| Previous Owner | $98,300 | VA | |
| Previous Owner | $102,050 | VA | |
| Previous Owner | $106,532 | VA | |
| Closed | $26,633 | No Value Available |
Deed History
| Date | Type | Sale Price | Title Company |
|---|---|---|---|
| Warranty Deed | $360,300 | Os National | |
| Warranty Deed | -- | None Listed On Document | |
| Special Warranty Deed | $133,166 | Fidelity National Title |
Similar Homes in the area
Source: Arizona Regional Multiple Listing Service (ARMLS)
MLS Number: 6800262
APN: 105-98-168
- 1532 W Carson Rd
- 7017 S 7th Ln Unit 84
- 7321 S 15th Dr
- 7412 S 15th Dr
- 720 W Lydia Ln
- 7404 S 15th Ln
- 7058 S 16th Dr Unit 4
- 1624 W Minton St
- 7415 S 16th Dr
- 7309 S 17th Dr
- 1516 W Nancy Ln
- 1635 W Dunbar Dr
- 1717 W Pollack St
- 1721 W Pollack St
- 1734 W Pollack St
- 1742 W Pollack St
- 1814 W Minton St
- 1741 W Pollack St
- 1541 W Lynne Ln
- 1835 W Minton St






