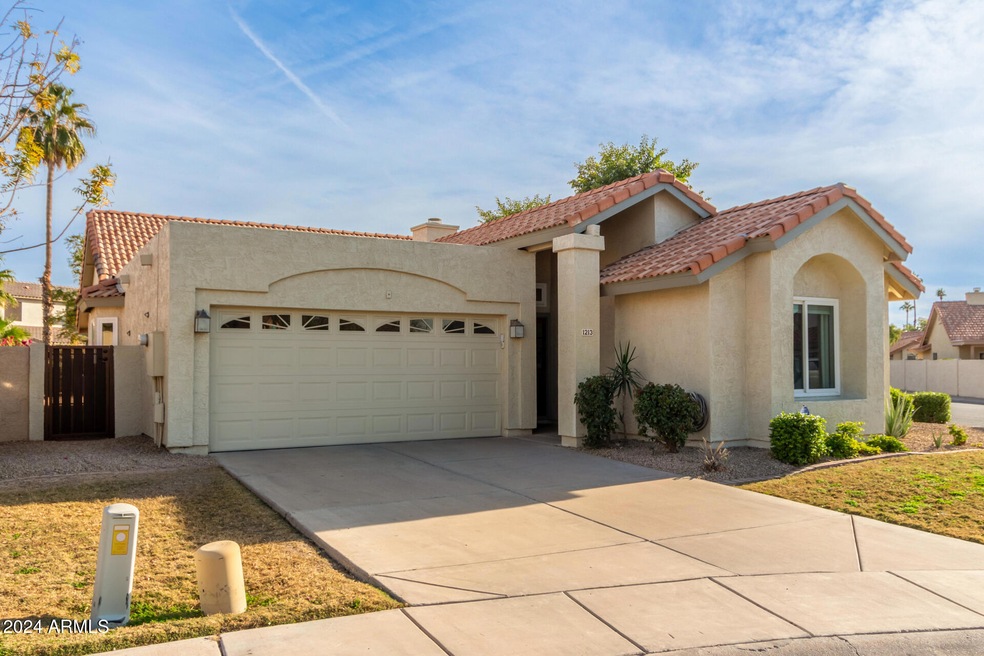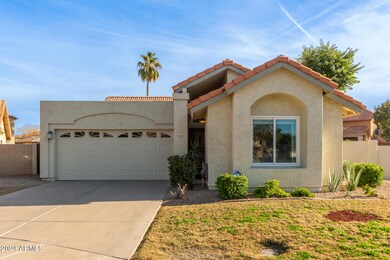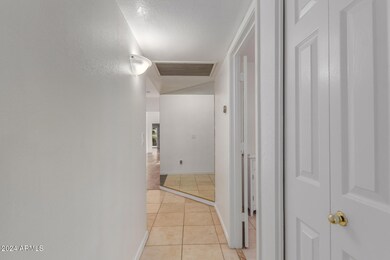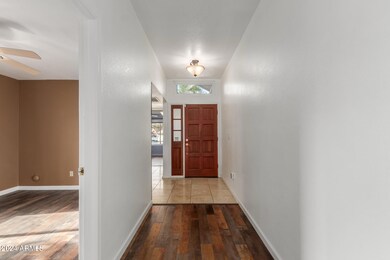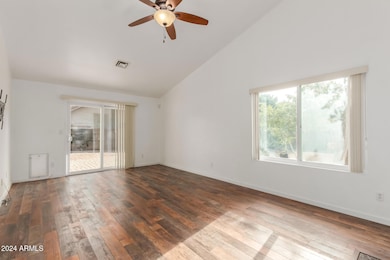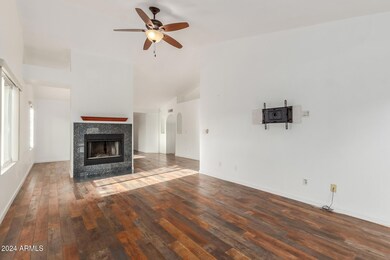
1213 W Seascape Ct Gilbert, AZ 85233
The Islands NeighborhoodHighlights
- Clubhouse
- Vaulted Ceiling
- Corner Lot
- Islands Elementary School Rated A-
- Hydromassage or Jetted Bathtub
- Community Pool
About This Home
As of April 2025Welcome to The Islands Patio Homes! This 3-bed, 2-bath home sits on one of the largest cul-de-sac lots in the community. The open living area features a wood-burning fireplace and vaulted ceilings. Its formal dining area or 3rd bedroom can double as a home office. The kitchen includes informal dining, ample counter space, storage, under-cabinet lighting, and a laundry closet. The split floor plan offers a large primary bedroom with vaulted ceilings, walk-in closet, gorgeous dual-sink vanity, step-in tub, and shower. Huge back and side yards feature fruit trees, garden space, and room to entertain. Newer windows, LVP floors, appliances, and exterior paint. HOA maintains the front yard. Close to the community pool, Islands amenities, and downtown Gilbert dining and shopping.
Last Agent to Sell the Property
Kathleen Scott
Redfin Corporation License #SA691334000

Home Details
Home Type
- Single Family
Est. Annual Taxes
- $1,519
Year Built
- Built in 1988
Lot Details
- 8,255 Sq Ft Lot
- Cul-De-Sac
- Desert faces the back of the property
- Block Wall Fence
- Corner Lot
- Front and Back Yard Sprinklers
- Sprinklers on Timer
- Grass Covered Lot
HOA Fees
- $213 Monthly HOA Fees
Parking
- 2 Car Garage
Home Design
- Roof Updated in 2024
- Wood Frame Construction
- Tile Roof
- Stucco
Interior Spaces
- 1,673 Sq Ft Home
- 1-Story Property
- Vaulted Ceiling
- Ceiling Fan
- Double Pane Windows
- Low Emissivity Windows
- Vinyl Clad Windows
- Family Room with Fireplace
- Security System Owned
Kitchen
- Eat-In Kitchen
- Built-In Microwave
Flooring
- Floors Updated in 2022
- Laminate
- Stone
- Tile
Bedrooms and Bathrooms
- 3 Bedrooms
- Bathroom Updated in 2021
- Primary Bathroom is a Full Bathroom
- 2 Bathrooms
- Dual Vanity Sinks in Primary Bathroom
- Bidet
- Hydromassage or Jetted Bathtub
- Bathtub With Separate Shower Stall
Schools
- Islands Elementary School
- Mesquite Jr High Middle School
- Mesquite High School
Utilities
- Cooling Available
- Heating Available
- High Speed Internet
- Cable TV Available
Additional Features
- No Interior Steps
- Property is near a bus stop
Listing and Financial Details
- Tax Lot 40
- Assessor Parcel Number 302-96-460
Community Details
Overview
- Association fees include ground maintenance, front yard maint
- Islands Patio Homes Association, Phone Number (480) 618-0182
- Islands Comm Assoc Association, Phone Number (480) 545-7740
- Association Phone (480) 545-7740
- Islands Patio Homes A Amd Lot 1 94 193 233 Subdivision
Amenities
- Clubhouse
- Recreation Room
Recreation
- Community Playground
- Community Pool
- Community Spa
- Bike Trail
Map
Home Values in the Area
Average Home Value in this Area
Property History
| Date | Event | Price | Change | Sq Ft Price |
|---|---|---|---|---|
| 04/04/2025 04/04/25 | Sold | $491,200 | 0.0% | $294 / Sq Ft |
| 03/05/2025 03/05/25 | Pending | -- | -- | -- |
| 02/24/2025 02/24/25 | Price Changed | $491,200 | -1.0% | $294 / Sq Ft |
| 01/07/2025 01/07/25 | Price Changed | $496,000 | -2.7% | $296 / Sq Ft |
| 12/17/2024 12/17/24 | For Sale | $510,000 | +121.7% | $305 / Sq Ft |
| 03/31/2015 03/31/15 | Sold | $230,000 | -2.5% | $137 / Sq Ft |
| 02/21/2015 02/21/15 | Pending | -- | -- | -- |
| 01/27/2015 01/27/15 | For Sale | $235,800 | -- | $141 / Sq Ft |
Tax History
| Year | Tax Paid | Tax Assessment Tax Assessment Total Assessment is a certain percentage of the fair market value that is determined by local assessors to be the total taxable value of land and additions on the property. | Land | Improvement |
|---|---|---|---|---|
| 2025 | $1,519 | $20,808 | -- | -- |
| 2024 | $1,530 | $19,817 | -- | -- |
| 2023 | $1,530 | $34,080 | $6,810 | $27,270 |
| 2022 | $1,483 | $26,060 | $5,210 | $20,850 |
| 2021 | $1,567 | $24,610 | $4,920 | $19,690 |
| 2020 | $1,542 | $23,370 | $4,670 | $18,700 |
| 2019 | $1,417 | $20,800 | $4,160 | $16,640 |
| 2018 | $1,375 | $19,330 | $3,860 | $15,470 |
| 2017 | $1,327 | $17,820 | $3,560 | $14,260 |
| 2016 | $1,367 | $17,020 | $3,400 | $13,620 |
| 2015 | $1,252 | $16,000 | $3,200 | $12,800 |
Mortgage History
| Date | Status | Loan Amount | Loan Type |
|---|---|---|---|
| Previous Owner | $184,000 | New Conventional | |
| Previous Owner | $215,536 | VA | |
| Previous Owner | $466,640 | New Conventional | |
| Previous Owner | $115,000 | Unknown | |
| Previous Owner | $116,000 | New Conventional | |
| Previous Owner | $105,600 | New Conventional | |
| Closed | $21,750 | No Value Available |
Deed History
| Date | Type | Sale Price | Title Company |
|---|---|---|---|
| Quit Claim Deed | -- | Title Forward Agency Of Arizon | |
| Interfamily Deed Transfer | -- | None Available | |
| Warranty Deed | $230,000 | Equity Title Agency Inc | |
| Warranty Deed | $211,000 | Great American Title Agency | |
| Warranty Deed | $491,200 | Title Forward Agency Of Arizon | |
| Warranty Deed | $145,000 | Chicago Title Insurance Co | |
| Warranty Deed | $132,000 | Old Republic Title Agency |
Similar Homes in the area
Source: Arizona Regional Multiple Listing Service (ARMLS)
MLS Number: 6795001
APN: 302-96-460
- 1214 W Pacific Dr
- 1201 W Washington Ave Unit 1
- 1249 W Seascape Dr
- 113 S Ocean Dr
- 1131 W Sierra Madre Ave
- 1152 W Horseshoe Ave
- 1344 W Seascape Dr
- 1350 W Seascape Dr
- 1207 W Sea Bass Ct
- 1043 W Washington Ave
- 1078 W Spur Ct
- 1425 W Elliot Rd Unit 207
- 1301 W Coral Reef Dr
- 1410 W Sandpiper Dr
- 1358 W Coral Reef Dr
- 1438 W Coral Reef Dr
- 1313 W Straford Ave
- 55 N Abalone Ct
- 1321 W Windrift Way
- 108 N Pioneer St
