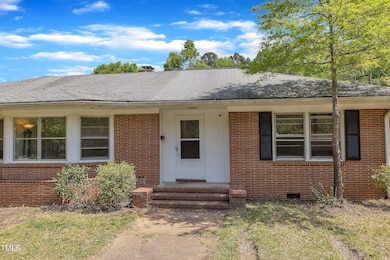
1213 Walnut St Cary, NC 27511
Cary Towne Center NeighborhoodEstimated payment $7,001/month
Highlights
- Wood Flooring
- No HOA
- Central Heating and Cooling System
- Adams Elementary Rated A-
- Handicap Accessible
- Family Room
About This Home
A Rare Gem in the Heart of Cary!
Discover an exceptional opportunity in one of Cary's most sought-after locations. Nestled on over 1.07 acres of flat, cleared land, this charming brick ranch home sits just off Walnut Street, offering both privacy and accessibility. A circular driveway adds a touch of elegance and ease of access.
Boasting wide road frontage and CT District zoning (Walnut Street Corridor), this property is loaded with potential for future development. Whether you're envisioning a commercial space, daycare center, office, townhomes, or a multi-family dwelling, this lot offers the flexibility to bring your vision to life. Refer to documents in the MLS for full zoning possibilities.
Enjoy easy access to water, sewer, and stormwater services directly from Walnut Street — a major advantage for developers and investors.
Don't miss this chance to secure a premium piece of real estate in one of the fastest-growing areas in the Triangle
Home Details
Home Type
- Single Family
Est. Annual Taxes
- $4,310
Year Built
- Built in 1965
Lot Details
- 1.07 Acre Lot
- Property is zoned CT District
Home Design
- Brick Exterior Construction
- Shingle Roof
Interior Spaces
- 2,230 Sq Ft Home
- 1-Story Property
- Family Room
- Living Room with Fireplace
- Wood Flooring
Bedrooms and Bathrooms
- 4 Bedrooms
Parking
- 2 Parking Spaces
- 1 Carport Space
- 1 Open Parking Space
Schools
- Wake County Schools Elementary And Middle School
- Wake County Schools High School
Additional Features
- Handicap Accessible
- Central Heating and Cooling System
Community Details
- No Home Owners Association
Listing and Financial Details
- Assessor Parcel Number 0773145803
Map
Home Values in the Area
Average Home Value in this Area
Tax History
| Year | Tax Paid | Tax Assessment Tax Assessment Total Assessment is a certain percentage of the fair market value that is determined by local assessors to be the total taxable value of land and additions on the property. | Land | Improvement |
|---|---|---|---|---|
| 2024 | $4,310 | $511,637 | $259,000 | $252,637 |
| 2023 | $3,036 | $300,955 | $133,000 | $167,955 |
| 2022 | $2,923 | $300,955 | $133,000 | $167,955 |
| 2021 | $2,864 | $300,955 | $133,000 | $167,955 |
| 2020 | $2,879 | $300,955 | $133,000 | $167,955 |
| 2019 | $2,484 | $230,157 | $99,750 | $130,407 |
| 2018 | $2,332 | $230,157 | $99,750 | $130,407 |
| 2017 | $2,241 | $230,157 | $99,750 | $130,407 |
| 2016 | $2,208 | $230,157 | $99,750 | $130,407 |
| 2015 | $2,553 | $257,248 | $126,000 | $131,248 |
| 2014 | $2,407 | $257,248 | $126,000 | $131,248 |
Property History
| Date | Event | Price | Change | Sq Ft Price |
|---|---|---|---|---|
| 04/16/2025 04/16/25 | For Sale | $1,190,000 | -- | $534 / Sq Ft |
Deed History
| Date | Type | Sale Price | Title Company |
|---|---|---|---|
| Special Warranty Deed | -- | None Available | |
| Trustee Deed | $348,207 | None Available |
Mortgage History
| Date | Status | Loan Amount | Loan Type |
|---|---|---|---|
| Previous Owner | $35,000 | Credit Line Revolving | |
| Previous Owner | $277,500 | Unknown | |
| Previous Owner | $55,000 | Unknown | |
| Previous Owner | $25,000 | Credit Line Revolving | |
| Previous Owner | $182,500 | Unknown | |
| Previous Owner | $182,250 | Unknown |
Similar Homes in Cary, NC
Source: Doorify MLS
MLS Number: 10089848
APN: 0773.13-14-5803-000
- 1219 Walnut St
- 1208 Walnut St
- 706 Collington Dr
- 1120 Collington Dr
- 147 Glenpark Place
- 136 Glenpark Place
- 1005 Greenwood Cir
- 1209 Shincliffe Ct
- 1201 Deerfield Dr
- 113 Bonner Ct
- 208 Lawrence Rd
- 107 Whitby Ct
- 1020 Nottingham Ct
- 1195 Champion Dr
- 1111 Nottingham Cir
- 1248 Jamestown Ct
- 1209 Kingston Ridge Rd
- 905 Cindy St
- 120 Barbary Ct
- 1108/1112 SE Maynard Rd






