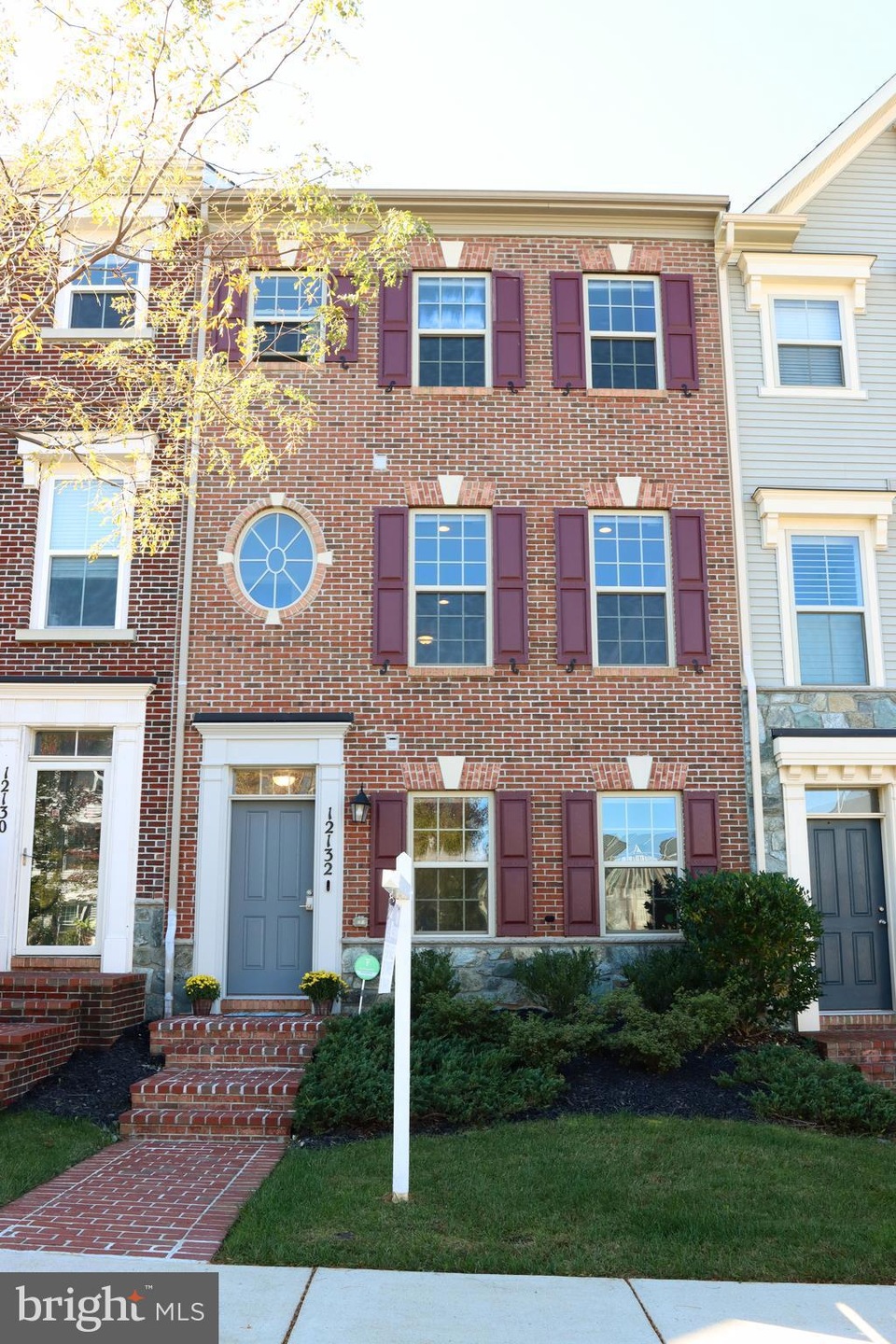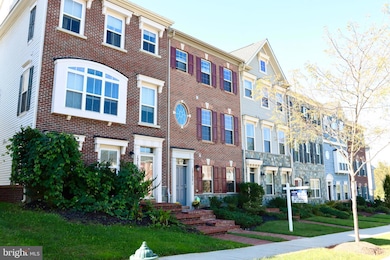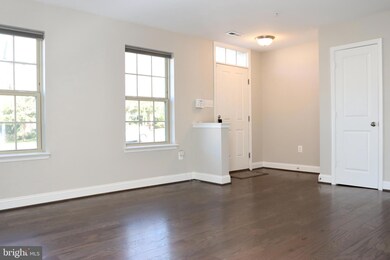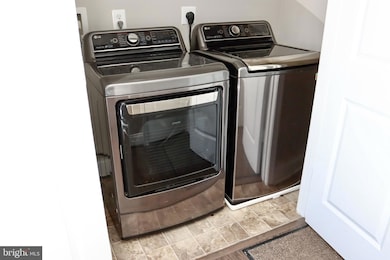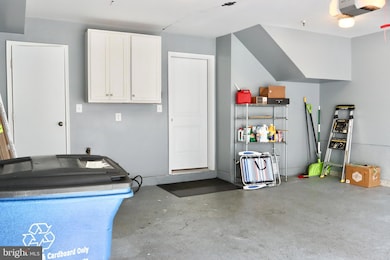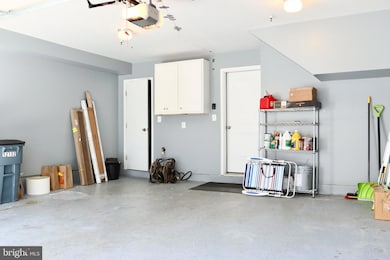
12132 Grey Squirrel St Clarksburg, MD 20871
Highlights
- Eat-In Gourmet Kitchen
- Open Floorplan
- Clubhouse
- Snowden Farm Elementary School Rated A
- Colonial Architecture
- Wood Flooring
About This Home
As of December 2024At 12132 Grey Squirrel Street, luxury defines this remarkable four-level home with northeast exposure and upgraded finishes. It features 4 spacious bedrooms, 3.5 baths, and over $20,000 in recent updates. This home seamlessly combines comfort and style, offering modern touches that elevate its functionality and beauty.
The first floor welcomes you with a sun-drenched, spacious recreation room and an extra-large washer and dryer suite. The finished 2-car garage includes a Level II EV charger, and the driveway has space for two additional cars.
The second floor boasts an open layout with a spacious living and dining area adjacent to a gourmet kitchen. The kitchen features stainless steel GE appliances, granite counters, and a large island. The home is pre-wired for a surround sound system with ethernet wiring on all levels.
On the third floor, you'll find 2 bedrooms with a shared full bathroom, a primary bedroom with a large walk-in closet, an ensuite bath with double sinks, and an oversized stall shower.
The top floor offers a spacious bedroom, walk-in closet, ensuite bath, and abundant long-term storage options, making it an additional retreat.
This home is conveniently located within walking distance of Snowden Farm Elementary, shopping (Harris Teeter), dining, an excellent paved trail, and parks. It's just a short drive to the Prime Outlet Mall and offers quick access to I-270 for easy commuting
Townhouse Details
Home Type
- Townhome
Est. Annual Taxes
- $6,264
Year Built
- Built in 2017
HOA Fees
- $91 Monthly HOA Fees
Parking
- 2 Car Attached Garage
- Rear-Facing Garage
Home Design
- Colonial Architecture
- Traditional Architecture
- Stone Siding
- Vinyl Siding
- Brick Front
Interior Spaces
- 2,513 Sq Ft Home
- Property has 3 Levels
- Open Floorplan
- Crown Molding
- Ceiling Fan
- Skylights
- Recessed Lighting
- Combination Dining and Living Room
Kitchen
- Eat-In Gourmet Kitchen
- Breakfast Area or Nook
- Built-In Self-Cleaning Oven
- Cooktop with Range Hood
- Built-In Microwave
- ENERGY STAR Qualified Freezer
- ENERGY STAR Qualified Refrigerator
- ENERGY STAR Qualified Dishwasher
- Stainless Steel Appliances
- Kitchen Island
- Upgraded Countertops
Flooring
- Wood
- Carpet
Bedrooms and Bathrooms
- 4 Bedrooms
- Walk-In Closet
Laundry
- Electric Dryer
- ENERGY STAR Qualified Washer
Home Security
Utilities
- Forced Air Zoned Heating and Cooling System
- Natural Gas Water Heater
Additional Features
- Exterior Lighting
- 1,640 Sq Ft Lot
Listing and Financial Details
- Tax Lot 9
- Assessor Parcel Number 160203758364
- $599 Front Foot Fee per year
Community Details
Overview
- Association fees include common area maintenance, lawn care front, pool(s), snow removal, trash
- Clarksburg Town Center Subdivision
Amenities
- Common Area
- Clubhouse
- Community Center
- Meeting Room
- Party Room
Recreation
- Community Basketball Court
- Community Playground
- Community Pool
- Jogging Path
- Bike Trail
Security
- Fire Sprinkler System
Map
Home Values in the Area
Average Home Value in this Area
Property History
| Date | Event | Price | Change | Sq Ft Price |
|---|---|---|---|---|
| 12/10/2024 12/10/24 | Sold | $610,000 | -3.2% | $243 / Sq Ft |
| 11/20/2024 11/20/24 | Pending | -- | -- | -- |
| 11/08/2024 11/08/24 | Price Changed | $629,999 | -0.8% | $251 / Sq Ft |
| 10/30/2024 10/30/24 | Price Changed | $634,999 | -0.6% | $253 / Sq Ft |
| 10/13/2024 10/13/24 | For Sale | $638,750 | 0.0% | $254 / Sq Ft |
| 05/01/2019 05/01/19 | Rented | $2,599 | 0.0% | -- |
| 03/26/2019 03/26/19 | Off Market | $2,599 | -- | -- |
| 03/17/2019 03/17/19 | For Rent | $2,599 | 0.0% | -- |
| 03/30/2017 03/30/17 | Sold | $465,062 | 0.0% | -- |
| 10/27/2016 10/27/16 | Pending | -- | -- | -- |
| 10/27/2016 10/27/16 | For Sale | $465,062 | -- | -- |
Tax History
| Year | Tax Paid | Tax Assessment Tax Assessment Total Assessment is a certain percentage of the fair market value that is determined by local assessors to be the total taxable value of land and additions on the property. | Land | Improvement |
|---|---|---|---|---|
| 2024 | $6,264 | $511,200 | $150,000 | $361,200 |
| 2023 | $5,931 | $483,833 | $0 | $0 |
| 2022 | $5,385 | $456,467 | $0 | $0 |
| 2021 | $5,006 | $429,100 | $150,000 | $279,100 |
| 2020 | $5,006 | $428,700 | $0 | $0 |
| 2019 | $4,988 | $428,300 | $0 | $0 |
| 2018 | $4,292 | $427,900 | $150,000 | $277,900 |
| 2017 | $4,214 | $417,900 | $0 | $0 |
| 2016 | -- | $130,000 | $0 | $0 |
Mortgage History
| Date | Status | Loan Amount | Loan Type |
|---|---|---|---|
| Open | $366,000 | New Conventional | |
| Previous Owner | $423,715 | New Conventional | |
| Previous Owner | $418,556 | New Conventional |
Deed History
| Date | Type | Sale Price | Title Company |
|---|---|---|---|
| Special Warranty Deed | $610,000 | First American Title | |
| Deed | $465,062 | Fenton Title Co |
Similar Homes in Clarksburg, MD
Source: Bright MLS
MLS Number: MDMC2152294
APN: 02-03758364
- 22442 Newcut Rd
- 13303 Petrel St
- 22476 Winding Woods Way
- 11906 Chestnut Branch Way
- 22324 Canterfield Way
- 22910 Arora Hills Dr
- 12600 Running Brook Dr
- 11903 Deer Spring Way
- 23009 Sycamore Farm Dr
- 22215 Plover St
- 12712 Horseshoe Bend Cir
- 11926 Echo Point Place
- 11942 Little Seneca Pkwy Unit 2502
- 23121 Arora Hills Dr
- 11919 Little Seneca Pkwy
- 23032 Sycamore Farm Dr
- 11862 Little Seneca Pkwy Unit 1262
- 23046 Winged Elm Dr
- 23031 Turtle Rock Terrace
- 23012 Meadow Mist Rd
