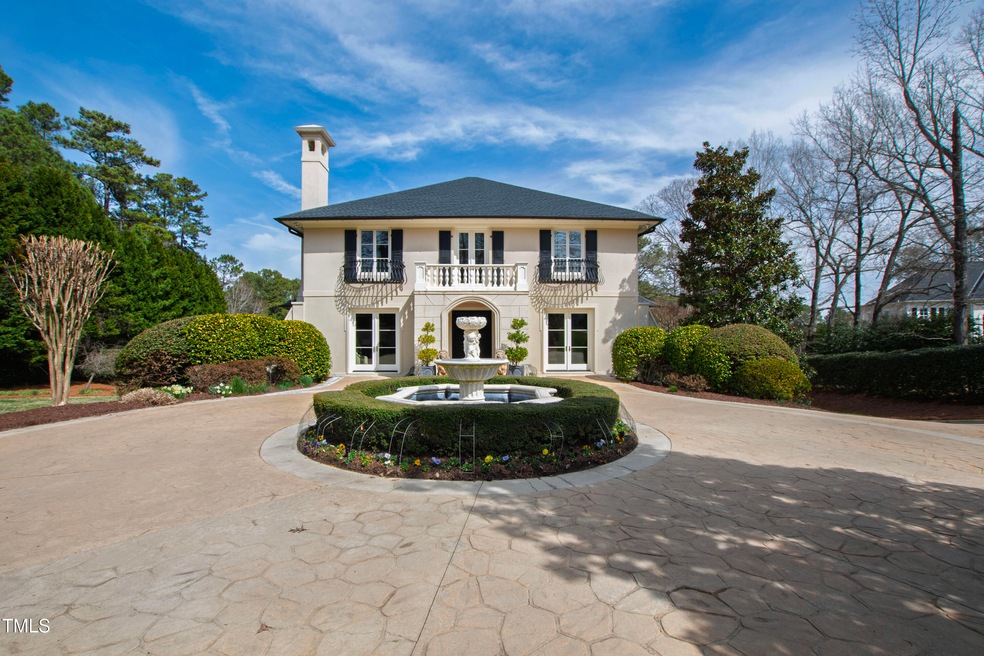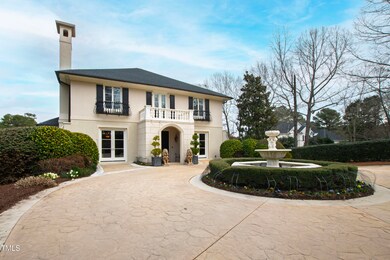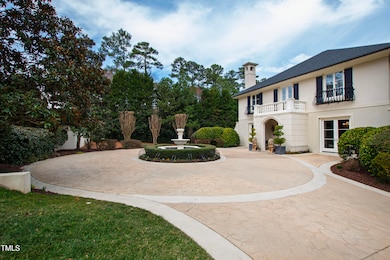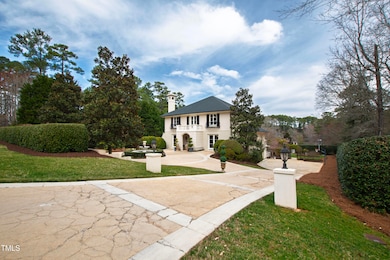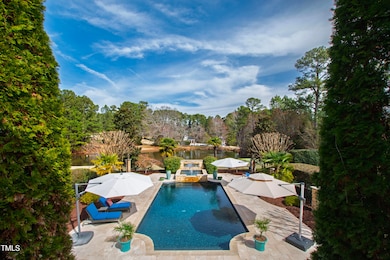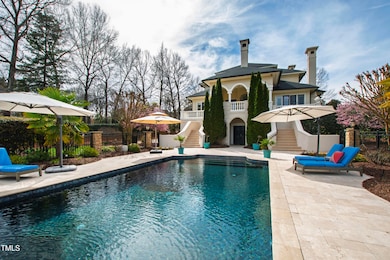
12132 Lockhart Ln Raleigh, NC 27614
Falls Lake NeighborhoodEstimated payment $11,672/month
Highlights
- Home Theater
- Heated In Ground Pool
- Built-In Refrigerator
- Brassfield Elementary School Rated A-
- Pond View
- Waterfront
About This Home
This extraordinary, Italian Villa-inspired estate is like nothing you have seen before. Situated on nearly two acres, this home offers a harmonious blend of modern upgrades and timeless European elegance. Inside, rich Brazilian cherry hardwood floors, a coffered ceiling, and multiple marble fireplaces set the stage for sophistication. It is a true entertainer's dream, with features like a hidden wine cellar and a home theater. Outdoors, a resort-style heated pool, lush private landscaping, and a year-round veranda with a fireplace create a serene retreat. Smart home features, including Lutron lighting, Ecobee thermostats and Tesla wall chargers, offer unparalleled convenience. The beautifully manicured grounds, complete with a practice area for golf and a stocked fishing pond, add to the estate's allure. Every feature of this home has been thoughtfully designed to create a luxurious sanctuary, from the hand-crafted details to state-of-the-art amenities.
Home Details
Home Type
- Single Family
Est. Annual Taxes
- $7,661
Year Built
- Built in 2001
Lot Details
- 1.84 Acre Lot
- Waterfront
- Landscaped
- Garden
- Back Yard Fenced and Front Yard
HOA Fees
- $150 Monthly HOA Fees
Parking
- 3 Car Attached Garage
- Electric Vehicle Home Charger
- Side Facing Garage
- Garage Door Opener
- Circular Driveway
- 3 Open Parking Spaces
Property Views
- Pond
- Garden
- Pool
Home Design
- Traditional Architecture
- Insulated Concrete Forms
- Shingle Roof
- Stucco
Interior Spaces
- 3-Story Property
- Wet Bar
- Crown Molding
- Smooth Ceilings
- Cathedral Ceiling
- Ceiling Fan
- Recessed Lighting
- Chandelier
- Entrance Foyer
- Great Room with Fireplace
- 4 Fireplaces
- Family Room
- Living Room with Fireplace
- Breakfast Room
- Dining Room
- Home Theater
- Home Office
- Loft
- Bonus Room
- Storage
- Utility Room
- Home Gym
- Pull Down Stairs to Attic
Kitchen
- Eat-In Kitchen
- Butlers Pantry
- Double Oven
- Gas Cooktop
- Built-In Refrigerator
- Ice Maker
- Dishwasher
- Kitchen Island
Flooring
- Wood
- Carpet
- Marble
- Tile
Bedrooms and Bathrooms
- 4 Bedrooms
- Primary Bedroom on Main
- Walk-In Closet
- Double Vanity
- Bathtub with Shower
- Walk-in Shower
Laundry
- Laundry Room
- Laundry on main level
- Sink Near Laundry
Finished Basement
- Walk-Out Basement
- Basement Storage
Home Security
- Home Security System
- Smart Lights or Controls
Eco-Friendly Details
- Smart Irrigation
Pool
- Heated In Ground Pool
- Spa
- Saltwater Pool
- Fence Around Pool
Outdoor Features
- Covered patio or porch
- Outdoor Fireplace
- Exterior Lighting
- Rain Gutters
Schools
- Brassfield Elementary School
- West Millbrook Middle School
- Millbrook High School
Utilities
- Forced Air Heating and Cooling System
- Heat Pump System
- Septic Tank
Listing and Financial Details
- Assessor Parcel Number 1810105761
Community Details
Overview
- Association fees include ground maintenance, storm water maintenance
- Swans Mill HOA, Phone Number (919) 848-4911
- Swans Mill Subdivision
Recreation
- Tennis Courts
- Community Pool
Map
Home Values in the Area
Average Home Value in this Area
Tax History
| Year | Tax Paid | Tax Assessment Tax Assessment Total Assessment is a certain percentage of the fair market value that is determined by local assessors to be the total taxable value of land and additions on the property. | Land | Improvement |
|---|---|---|---|---|
| 2024 | $7,661 | $1,230,367 | $300,000 | $930,367 |
| 2023 | $8,487 | $1,085,874 | $144,000 | $941,874 |
| 2022 | $7,862 | $1,085,874 | $144,000 | $941,874 |
| 2021 | $7,650 | $1,085,874 | $144,000 | $941,874 |
| 2020 | $7,523 | $1,085,874 | $144,000 | $941,874 |
| 2019 | $8,886 | $1,085,556 | $144,000 | $941,556 |
| 2018 | $8,166 | $1,085,556 | $144,000 | $941,556 |
| 2017 | $7,738 | $1,085,556 | $144,000 | $941,556 |
| 2016 | $7,581 | $1,085,556 | $144,000 | $941,556 |
| 2015 | $10,101 | $1,451,513 | $228,000 | $1,223,513 |
| 2014 | $9,571 | $1,451,513 | $228,000 | $1,223,513 |
Property History
| Date | Event | Price | Change | Sq Ft Price |
|---|---|---|---|---|
| 03/28/2025 03/28/25 | Pending | -- | -- | -- |
| 03/12/2025 03/12/25 | For Sale | $1,950,000 | -- | $319 / Sq Ft |
Deed History
| Date | Type | Sale Price | Title Company |
|---|---|---|---|
| Special Warranty Deed | $850,000 | None Available | |
| Trustee Deed | $900,000 | None Available | |
| Warranty Deed | $1,500,000 | None Available | |
| Warranty Deed | $1,137,000 | None Available | |
| Warranty Deed | $710,000 | None Available |
Mortgage History
| Date | Status | Loan Amount | Loan Type |
|---|---|---|---|
| Open | $75,000 | Commercial | |
| Open | $389,500 | New Conventional | |
| Closed | $409,372 | New Conventional | |
| Closed | $417,000 | Purchase Money Mortgage | |
| Previous Owner | $350,000 | Stand Alone Second | |
| Previous Owner | $1,125,000 | Purchase Money Mortgage | |
| Previous Owner | $639,000 | Construction | |
| Previous Owner | $50,000 | Credit Line Revolving | |
| Previous Owner | $275,000 | Unknown | |
| Previous Owner | $250,000 | Construction |
Similar Homes in Raleigh, NC
Source: Doorify MLS
MLS Number: 10081655
APN: 1810.03-10-5761-000
- 12101 Lockhart Ln
- 417 Swans Mill Crossing
- 6404 Juniper View Ln
- 15508 Possum Track Rd
- 1425 Bascomb Dr
- 201 Wortham Dr
- 11509 Hardwick Ct
- 6729 Greywalls Ln
- 12012 Six Forks Rd
- 125 Dartmoor Ln
- 1505 Sharnbrook Ct
- 204 Dartmoor Ln
- 12516 Shallowford Dr
- 12117 Cliffside Cir
- 1006 Henny Place
- 112 Hartland Ct
- 10805 the Olde Place
- 10726 Trego Trail
- 10729 Trego Trail
- 1313 Enderbury Dr
