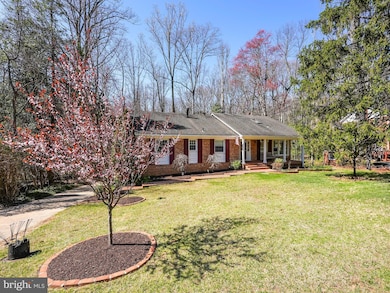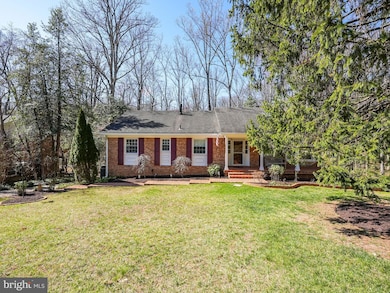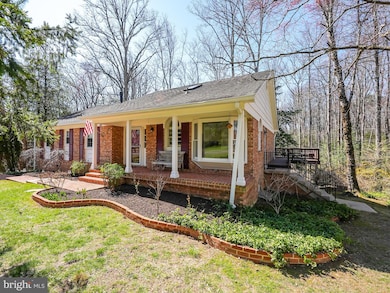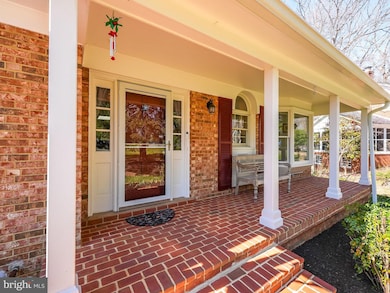
12132 Stirrup Rd Reston, VA 20191
Estimated payment $6,193/month
Highlights
- Deck
- Recreation Room
- Rambler Architecture
- Hunters Woods Elementary Rated A
- Traditional Floor Plan
- Backs to Trees or Woods
About This Home
$5,000 Seller Credit with a full-price offer! This is your chance to own one of the few single family homes listed in Reston. This stunning 4-bedroom, 3-bathroom ranch-style residence offers a perfect blend of classic charm and modern amenities. Nestled on a quiet road, you can enjoy your 0.42-acre lot that backs to the trail system, meaning no neighbors as you relax on your screened porch or included hot tub.PRIMARY BEDROOM ON THE MAIN FLOOR with ensuite bathroom...what a great perk! You'll have almost everything you need on one level--two other bedrooms, a full bath, and a spacious living area that seamlessly connects to the dining space, making this your perfect entertaining area with a sliding door to the screened patio. The fully finished lower level offers an additional living space with fireplace, bedroom, and full bath. You'll also find the laundry room, walkout access to the back yard, and access to the oversized attached garage with a rear workroom. The outdoor space provides peace and quiet around the fireplace, or you can enjoy community amenities such as a swimming pool, tennis courts, and trails. Easy access to Reston Town Center and Reston Metro make commuting a breeze. Don’t miss the opportunity to make it yours! Property is tenant occupied until mid-June. Property does have a VA Assumable loan at 2.99%.
Home Details
Home Type
- Single Family
Est. Annual Taxes
- $9,166
Year Built
- Built in 1966
Lot Details
- 0.42 Acre Lot
- Cul-De-Sac
- Northeast Facing Home
- Extensive Hardscape
- Backs to Trees or Woods
- Property is zoned 370
HOA Fees
- $71 Monthly HOA Fees
Parking
- 2 Car Attached Garage
- Basement Garage
- Oversized Parking
- Rear-Facing Garage
- Garage Door Opener
Home Design
- Rambler Architecture
- Brick Exterior Construction
- Slab Foundation
- Composition Roof
- Wood Siding
- Copper Plumbing
Interior Spaces
- Property has 2 Levels
- Traditional Floor Plan
- Chair Railings
- Crown Molding
- Ceiling Fan
- Skylights
- Recessed Lighting
- 2 Fireplaces
- Gas Fireplace
- Double Pane Windows
- Double Hung Windows
- Transom Windows
- Window Screens
- French Doors
- Insulated Doors
- Six Panel Doors
- Entrance Foyer
- Combination Dining and Living Room
- Recreation Room
- Workshop
- Wood Flooring
Kitchen
- Eat-In Galley Kitchen
- Gas Oven or Range
- Self-Cleaning Oven
- Built-In Microwave
- Extra Refrigerator or Freezer
- Ice Maker
- Dishwasher
- Stainless Steel Appliances
- Disposal
Bedrooms and Bathrooms
- En-Suite Primary Bedroom
- En-Suite Bathroom
- Walk-In Closet
Laundry
- Laundry Room
- Laundry on lower level
- Dryer
- Washer
Finished Basement
- Walk-Out Basement
- Exterior Basement Entry
- Workshop
- Natural lighting in basement
Home Security
- Storm Doors
- Fire and Smoke Detector
Accessible Home Design
- Level Entry For Accessibility
Outdoor Features
- Deck
- Screened Patio
- Exterior Lighting
- Porch
Schools
- Hunters Woods Elementary School
- Hughes Middle School
- South Lakes High School
Utilities
- Forced Air Heating and Cooling System
- Humidifier
- Vented Exhaust Fan
- Programmable Thermostat
- Underground Utilities
- 200+ Amp Service
- Natural Gas Water Heater
Listing and Financial Details
- Tax Lot 28
- Assessor Parcel Number 0263 03 0028
Community Details
Overview
- Association fees include management, pool(s)
- Hunters Woods Subdivision
Amenities
- Common Area
- Recreation Room
Recreation
- Tennis Courts
- Community Basketball Court
- Community Playground
- Community Pool
- Jogging Path
- Bike Trail
Map
Home Values in the Area
Average Home Value in this Area
Tax History
| Year | Tax Paid | Tax Assessment Tax Assessment Total Assessment is a certain percentage of the fair market value that is determined by local assessors to be the total taxable value of land and additions on the property. | Land | Improvement |
|---|---|---|---|---|
| 2024 | $9,166 | $760,330 | $304,000 | $456,330 |
| 2023 | $8,109 | $740,560 | $304,000 | $436,560 |
| 2022 | $8,033 | $702,470 | $274,000 | $428,470 |
| 2021 | $8,230 | $674,310 | $254,000 | $420,310 |
| 2020 | $7,894 | $641,520 | $239,000 | $402,520 |
| 2019 | $7,398 | $601,190 | $229,000 | $372,190 |
| 2018 | $6,741 | $586,190 | $214,000 | $372,190 |
| 2017 | $7,081 | $586,190 | $214,000 | $372,190 |
| 2016 | $6,858 | $568,890 | $204,000 | $364,890 |
| 2015 | $6,616 | $568,890 | $204,000 | $364,890 |
| 2014 | $6,602 | $568,890 | $204,000 | $364,890 |
Property History
| Date | Event | Price | Change | Sq Ft Price |
|---|---|---|---|---|
| 04/24/2025 04/24/25 | Price Changed | $959,900 | -1.5% | $350 / Sq Ft |
| 04/10/2025 04/10/25 | For Sale | $975,000 | +37.3% | $356 / Sq Ft |
| 01/22/2020 01/22/20 | Sold | $710,000 | -1.4% | $259 / Sq Ft |
| 12/08/2019 12/08/19 | Pending | -- | -- | -- |
| 11/22/2019 11/22/19 | Price Changed | $719,900 | -0.7% | $263 / Sq Ft |
| 11/01/2019 11/01/19 | For Sale | $725,000 | -- | $265 / Sq Ft |
Deed History
| Date | Type | Sale Price | Title Company |
|---|---|---|---|
| Quit Claim Deed | -- | Fidelity National Title | |
| Quit Claim Deed | -- | New Title Company Name | |
| Deed | $710,000 | Pruitt Title Llc | |
| Deed | $290,000 | -- |
Mortgage History
| Date | Status | Loan Amount | Loan Type |
|---|---|---|---|
| Closed | $699,485 | VA | |
| Closed | $699,485 | VA | |
| Previous Owner | $726,330 | VA | |
| Previous Owner | $180,000 | No Value Available | |
| Previous Owner | $100,000 | Credit Line Revolving | |
| Previous Owner | $417,000 | New Conventional | |
| Previous Owner | $26,000 | Credit Line Revolving | |
| Previous Owner | $260,710 | No Value Available |
Similar Homes in the area
Source: Bright MLS
MLS Number: VAFX2221366
APN: 0263-03-0028
- 12134 Quorn Ln
- 2711 Calkins Rd
- 2623 Steeplechase Dr
- 2604 Quincy Adams Dr
- 11943 Riders Ln
- 2583 John Milton Dr
- 11922 Blue Spruce Rd
- 2702 Robaleed Way
- 11856 Saint Trinians Ct
- 11839 Shire Ct Unit 11B
- 11817 Breton Ct Unit 22-D
- 2389 Hunters Square Ct
- 2326 Freetown Ct Unit 11C
- 2328 Freetown Ct Unit 5/11C
- 11858 Breton Ct Unit 16B
- 2454 Arctic Fox Way
- 11803 Breton Ct Unit 2C
- 2402 Cloudcroft Square
- 2310 Glade Bank Way
- 2319 Emerald Heights Ct






