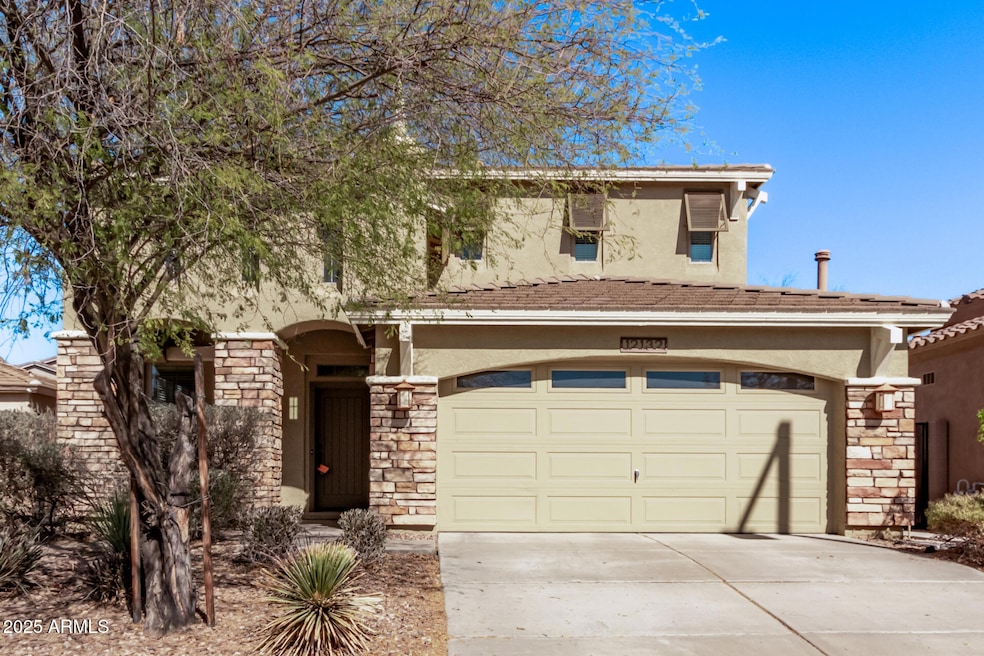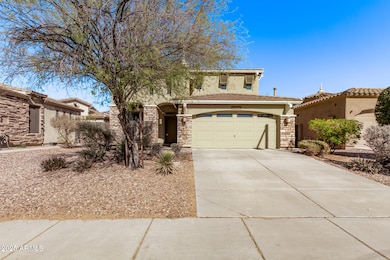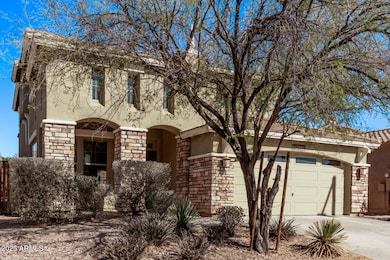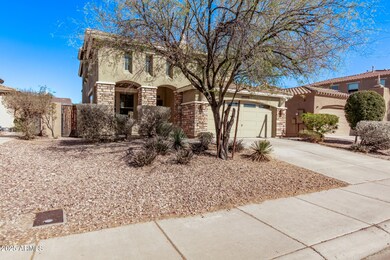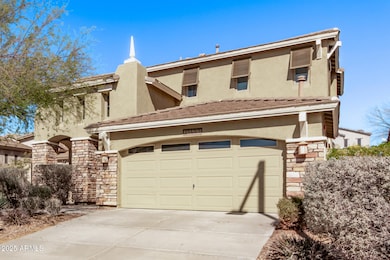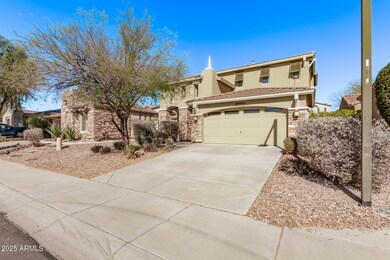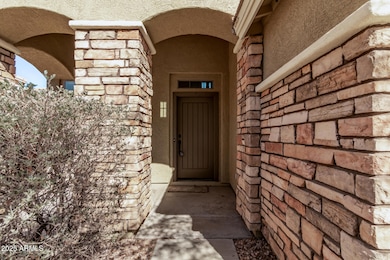
12132 W Ashby Dr Peoria, AZ 85383
Vistancia NeighborhoodHighlights
- Clubhouse
- Vaulted Ceiling
- Community Spa
- Vistancia Elementary School Rated A-
- Granite Countertops
- Tennis Courts
About This Home
As of February 2025This spotless and beautifully maintained residence boasts a modern floor plan with four bedrooms and three bathrooms, providing plenty of space and is ready for you to move in! Located in a fantastic golf community, this home has everything you need! Built by an award-winning home builder, this residence features vaulted ceilings, abundant natural light from large windows, an elegant switchback staircase and arched doorways. The main level showcases newly updated flooring, along with a bedroom and an office that seamlessly opens into the spacious family room. The kitchen boasts stunning granite countertops, beautiful maple cabinetry, and brand-new stainless steel appliances. The oversized Primary Suite is a true retreat with a double door entry. Upstairs features a loft area, adding even more versatility. With so much to offer, this home is a must-see! Enjoy access to incredible community amenities for just $15 per person for ID access cards, including a Clubhouse, Tennis & Pickleball Courts, an Indoor Basketball Court, Game Room, Fitness Center, and Pool.
Home Details
Home Type
- Single Family
Est. Annual Taxes
- $2,860
Year Built
- Built in 2005
Lot Details
- 5,760 Sq Ft Lot
- Desert faces the front and back of the property
- Block Wall Fence
- Front and Back Yard Sprinklers
HOA Fees
- $107 Monthly HOA Fees
Parking
- 2 Car Direct Access Garage
- Garage Door Opener
Home Design
- Wood Frame Construction
- Tile Roof
- Stucco
Interior Spaces
- 2,751 Sq Ft Home
- 2-Story Property
- Vaulted Ceiling
- Ceiling Fan
- Washer and Dryer Hookup
Kitchen
- Eat-In Kitchen
- Built-In Microwave
- Kitchen Island
- Granite Countertops
Flooring
- Carpet
- Vinyl
Bedrooms and Bathrooms
- 4 Bedrooms
- Primary Bathroom is a Full Bathroom
- 3 Bathrooms
- Dual Vanity Sinks in Primary Bathroom
- Bathtub With Separate Shower Stall
Outdoor Features
- Covered patio or porch
Schools
- Vistancia Elementary School
- Sunrise Mountain High School
Utilities
- Refrigerated Cooling System
- Heating System Uses Natural Gas
- High Speed Internet
- Cable TV Available
Listing and Financial Details
- Tax Lot 50
- Assessor Parcel Number 510-01-262
Community Details
Overview
- Association fees include ground maintenance
- Ccmc Association, Phone Number (480) 921-7500
- Built by Aston Woods
- Vistancia Village A Parcel A14 Subdivision
Amenities
- Clubhouse
- Recreation Room
Recreation
- Tennis Courts
- Pickleball Courts
- Community Spa
- Bike Trail
Map
Home Values in the Area
Average Home Value in this Area
Property History
| Date | Event | Price | Change | Sq Ft Price |
|---|---|---|---|---|
| 02/28/2025 02/28/25 | Sold | $540,000 | -1.6% | $196 / Sq Ft |
| 02/14/2025 02/14/25 | Pending | -- | -- | -- |
| 02/07/2025 02/07/25 | For Sale | $549,000 | 0.0% | $200 / Sq Ft |
| 07/01/2015 07/01/15 | Rented | $1,495 | -9.4% | -- |
| 06/29/2015 06/29/15 | Under Contract | -- | -- | -- |
| 04/11/2015 04/11/15 | For Rent | $1,650 | +10.4% | -- |
| 04/05/2013 04/05/13 | Rented | $1,495 | 0.0% | -- |
| 03/13/2013 03/13/13 | Under Contract | -- | -- | -- |
| 02/28/2013 02/28/13 | For Rent | $1,495 | -- | -- |
Tax History
| Year | Tax Paid | Tax Assessment Tax Assessment Total Assessment is a certain percentage of the fair market value that is determined by local assessors to be the total taxable value of land and additions on the property. | Land | Improvement |
|---|---|---|---|---|
| 2025 | $2,860 | $26,373 | -- | -- |
| 2024 | $2,888 | $25,118 | -- | -- |
| 2023 | $2,888 | $35,370 | $7,070 | $28,300 |
| 2022 | $2,866 | $28,170 | $5,630 | $22,540 |
| 2021 | $2,954 | $25,770 | $5,150 | $20,620 |
| 2020 | $2,949 | $23,920 | $4,780 | $19,140 |
| 2019 | $2,853 | $21,970 | $4,390 | $17,580 |
| 2018 | $2,753 | $20,280 | $4,050 | $16,230 |
| 2017 | $2,729 | $19,450 | $3,890 | $15,560 |
| 2016 | $2,312 | $19,580 | $3,910 | $15,670 |
| 2015 | $2,505 | $18,620 | $3,720 | $14,900 |
Mortgage History
| Date | Status | Loan Amount | Loan Type |
|---|---|---|---|
| Previous Owner | $315,500 | Fannie Mae Freddie Mac | |
| Previous Owner | $262,909 | New Conventional | |
| Closed | $49,296 | No Value Available |
Deed History
| Date | Type | Sale Price | Title Company |
|---|---|---|---|
| Warranty Deed | $540,000 | First American Title Insurance | |
| Quit Claim Deed | -- | None Listed On Document | |
| Quit Claim Deed | -- | None Listed On Document | |
| Interfamily Deed Transfer | -- | None Available | |
| Interfamily Deed Transfer | -- | None Available | |
| Interfamily Deed Transfer | -- | None Available | |
| Special Warranty Deed | $328,637 | First American Title Ins Co |
Similar Homes in Peoria, AZ
Source: Arizona Regional Multiple Listing Service (ARMLS)
MLS Number: 6817525
APN: 510-01-262
- 12098 W Lone Tree Trail
- 12062 W Duane Ln
- 12057 W Ashby Dr
- 29635 N 122nd Dr
- 12055 W Nadine Way
- 29673 N 120th Ln
- 12101 W Dove Wing Way
- 11988 W Nadine Way
- 29715 N 119th Ln
- 12047 W Red Hawk Dr
- 12035 W Red Hawk Dr
- 12129 W Desert Mirage Dr
- 12128 W Desert Mirage Dr
- 12073 W Desert Mirage Dr
- 29361 N 119th Ln
- 12061 W Miner Trail
- 11856 W Lone Tree Trail
- 29243 N 122nd Ln
- 30246 N 123rd Ln
- 12451 W Nadine Way
